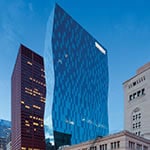Those glancing down from the 31st floor of the downtown Chicago high-rise on South Wabash Avenue between Van Buren Street and Congress Parkway are able to experience a stunning view of Lake Michigan and Grant Park that is usually reserved for tourists, the city’s well-to-do, or particularly adventurous vagrants. But here, in Roosevelt University’s Wabash Tower, that one-of-a-kind amenity is available to all students living in the institution’s vertical campus that combines dormitories with classrooms and students services.

The second-floor cafeteria and student areas are directly in line with Chicago’s ‘L’ track (seen out the window), connecting students to their urban environs.
Student high-rises are not necessarily new to Chicago. Similar buildings were erected in the ’60s and ’70s, though many were subsequently abandoned due to fears that they were isolating for students. This LEED Gold building, however, prioritizes community by incorporating built-in social spaces on each floor. “The project has actually brought the school and its residents together,” says Christopher Groesbeck, one of the principal designers at VOA Associates, the architect responsible for Wabash Tower. “Everyone realizes how unique it is to live downtown and be a part of the city, so if anything, it’s promoted togetherness.”
Entering the building, visitors are met with a two-story lobby that leads to five floors dedicated to student life and replete with recreational space, student organization rooms, and a 300-seat cafeteria. Floors six through thirteen of the 469-foot-tall structure are dedicated to classrooms, laboratories, and offices, but the top seventeen floors are home to more than 600 students living sky high in 295 private rooms and 320 double-occupancy rooms.
Everything near the bottom of the building is either mechanical, back-of-house space, or windowless. This allowed the student-occupied areas, like classrooms and dormitories, to be up above with access to daylight. This programatic stacking is to thank for pushing the project past LEED Silver certification to Gold. Sustainability runs throughout the complex, with waste used as compost for its roof garden, which in turn generates produce for the cafeteria, creating a cycle that connects the building with its inhabitants.
“This isn’t a sustainable building because we achieved LEED Gold,” Groesbeck says. “It’s sustainable because we made it a priority, and we fully integrated it. And much like that integration, this building had to harmonize with the highly visible, iconic skyline and its own historic landmark building, all while creating something new.”
Back to first project: Massachusetts College of Art and Design’s Tree House


