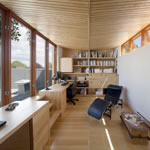
Paul Bernier
Before he discovered architecture, Montréal’s Paul Bernier considered engineering until he realized that he would miss the artistic aspect of building design. “[It’s] the best encounter of art and science,” Bernier says. “That’s what really drew me. You have to resolve technical problems but in an artistic way.” Bernier, who has operated Paul Bernier Architecte for the past 13 years, confesses a deep admiration for Peter Zumthor, who, according to Bernier, has a very sensual approach to architecture. He says that Zumthor thinks about how it feels to open a door, to touch a material, to enter a space. “And it works,” Bernier says. “I’ve been in his buildings. It’s not just nice to look at—it’s an experience.”
Bernier is the kind of architect who, like Zumthor, doesn’t mind dirtying his hands. Aside from getting involved at the jobsite each day to understand how materials are put together, Bernier designs integrated furniture, so the client has very little furniture to purchase when the home is complete. It is this simplicity of using few materials that creates a calm working environment for the client and for Bernier—and that is the key to his style of sustainable design.

This office was not originally part of the home but added to the roof during a renovation. It is completely clad in birchwood, which Bernier says is calming. Photo: Marc Cramer
Bernier Family Residence
When Bernier renovated his modern, minimalist three-story family home, which is located in a dense neighborhood block of Montréal, he found a way around the city’s various zoning laws by adding two simple wood-and-glass box structures that completely transform and extend the home. One volume was placed in the courtyard garden area and serves as a playroom for the two children while the other sits atop the building and serves as the master bedroom and light-well for the house, creating a completely glazed western corner.
The aim was to connect the space and allow natural light to enter into the usually darkened ground floor by creating a semitransparent wooden trellis bridge on the second floor. Birchwood, which Bernier says is calming because it lacks visual noise, was the only wood used on the surfaces, and the extensive use of it ties the renovation together. The kitchen enjoys a 270-degree view over the rest of the home, and sliding doors and semitransparent screens give Bernier and his family the option of having the separate spaces open to one another or closed off at night for a more intimate feel.

The triplex is mostly composed of wood and steel with a concrete floor. The different areas are separated with steel and glass partitions, hiding the office and the bathroom. Photo: James Brittain
Milne Triplex
Transforming this two-story, four-unit building originally built in 1880 into the LEED Gold-certified Milne Triplex required a gut rehab. The client was entirely open-minded about the approach—Bernier’s favorite way to work. “I find inspiration in the client,” he says. “I go further than what the client asks for, but I want him to recognize himself in the project.”
Bernier renovated the 3,400-square-foot building from top to bottom and removed the ceiling but kept the sloping roof structure to create more height. He also demolished the sagging foundation to make way for a new one and reused the removed wood for walls. “In old buildings, partitions are [load]-bearing, so it’s the structure that leads the concept,” he says. “I really like to think, ‘How are we going to hold this up?’ So very often that’s going to be the starting point.”
With some architectural gymnastics, Bernier removed the bearings in the second floor to create a large open space with rooms, an office, and a bathroom divided by partitions of steel and frosted glass, like screens, that do not completely reach the ceiling. “This gives a sense of openness, and most of the sun comes from the front façade, so the light is not stopped in those rooms and flows into the big open space,” Bernier says. The project also features rainwater harvesting, a geothermal heating and cooling system, hot-water recirculation, Energy Star-rated appliances, and enhanced insulation.

