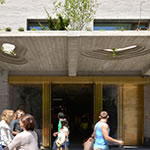The principals at DDG, a New York City-based real estate developer, invoke concepts of dialogue when it comes to 345meatpacking, their most recent project. The conversations they reference are literal, between people, as well as figurative, about the relationships between structure and surroundings, past and present, art and life.
Although this Big Apple dialogue sounds sophisticated, it actually is quite pedestrian—literally. “When you stand in the street, you see passersby looking, stopping, and taking pictures,” says Peter Guthrie, DDG’s chief creative officer. He and Joe McMillan, DDG’s chairman and CEO, revel in the curb appeal of the building, which is almost impossible to miss. A 70-foot-long, 10-foot-deep canopy across the front of the building holds a full garden, complete with climate-appropriate grasses, bushes, flowering vegetation like staghorn sumac, and vining plants—all of which tumble through kidney-shaped holes over the sidewalk.
It’s unusual in any city to have a hanging garden so close to the sidewalk, but this is the Meatpacking District, a rapidly evolving neighborhood on Manhattan’s Lower West Side. One block west is the wildly popular High Line, a 1.45-mile linear park constructed on a former elevated railroad spur, which features its own rich collection of vegetation. District galleries, restaurants, and clubs keep the area lively long after the sun goes down.

Double-paned glass windows overlook 345meatpacking’s canopy garden, creating a ground-floor illusion and plant-framed views.

Although it comes from Denmark, the building’s gray Kolumba brick helps 345meatpacking blend into New York’s historic district.

On the roof, additional vegetation grows in wooden planters and climbs the wire mesh of the elevator tower, complementing a sunny lounging area.
Inhabitants of the 37-unit, 11-story condominium building can retreat under its vegetation rather quickly, and when they do, another sight awaits. “The minute you step indoors you are greeted by a water feature grotto,” Guthrie says. The building doesn’t completely depart from the electric, shimmering aesthetics of the area; bronze elevator doors and window frames serve as a counterpoint to its characteristic gray bricks. By the light of day that masonry is noticed. The oversized Kolumba bricks by Denmark’s Petersen Tegl help the building blend with the 19th- and early 20th-century structures that dot the district.
The 345meatpacking building is a renovated warehouse with significant structural additions; half of the original walls and a quarter of the building floors were kept intact. In DDG’s experience, repurposing existing structures serves environmental, aesthetic, marketing, and financial goals. It almost always reduces construction waste and resource consumption. Relative to new-build costs and related financing, “Either offers different opportunities and challenges,” McMillan says. “An adaptive reuse will build slightly faster, and investors have a propensity to appreciate preservation. Lenders like existing buildings in good shape.”
Because renovating a building makes achieving LEED certification more likely (345meatpacking’s own application is pending), adaptive reuse projects can be attractive to environmentally conscious New Yorkers. “LEED is one component,” McMillan says. “But we find many people take a holistic view on eco-sourcing. They are very savvy about looking past simple certification.” As those potential buyers examined DDG’s latest offering, they found a building that held up; 345meatpacking mitigates rainwater runoff with a retention system that irrigates the vegetated canopy and other plantings. (Twenty-five percent of roof space is given to growing media.) Vegetation and heat-resistant pavers reduce solar absorption on summer days. Indoor air quality is maximized with 100-percent-filtered outside air, while sealed interior walls eliminate seepage of cooking and smoking fumes between adjacent units. The operable, low-E, double-gasket windows reduce heat and cooling loss as well as solar gain in summer. Not surprisingly, the building sold out in nine months. Units went for prices of up to $6.8 million.

On Manhattan’s Lower West Side, near the now-famous High Line, the Meatpacking District is returning to prosperity after decades of decline in the late 20th century.
DDG wasted no time in letting the world know this was a breakthrough project. During the construction phase, it draped the entire building in netting designed by artist Yayoi Kusama; the artwork was a blown-up version of her 1994 painting “Yellow Trees,” a pattern of swirling black and mustard-colored dots. This was DDG’s answer to a call from the city to enhance the aesthetics of construction sites. It was also a nod to the Whitney Museum, which recently had exhibited Kusama and is building its new museum just a block from 345meatpacking.
Such features are not the result of a vision created in a vacuum. They can be attributed, in part, to a dialogue Guthrie and McMillan have with project investors, whose interests in 345meatpacking and other DDG developments go “well beyond the money,” McMillan says. “This group buys into our idea that great buildings are fantastically fun to be a part of. And they want to contribute to the city.” Perhaps this is proof that the most enjoyable conversations are often the most fruitful.

