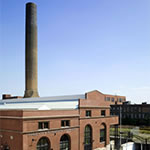Devastated
The Chicago Tribune ranks the North Lawndale neighborhood as fourth for violent crime in the city, and its tumultuous history isn’t new. Riots following the assassination of Martin Luther King, Jr., a former resident of the neighborhood, destroyed homes and businesses in the area, and when local factories packed up and shipped out in the 1970s, it left North Lawndale economically devastated. Recently, however, there have been efforts to revitalize the neighborhood, few more important than the Charles H. Shaw Technology and Learning Center, a $36 million restoration and historic preservation effort that has resulted in a LEED Platinum-certified historic structure operating as a modern public charter high school.

The architects restored many of the building’s original features to create an antiquated, industrial atmosphere.
Remediated
The Sears Power House was originally completed in 1905, one of four buildings that comprised the Sears, Roebuck and Co. complex. Before it was listed on the National Register of Historic Places in 1978, the Power House powered the 41-acre Sears complex until the company relocated to downtown Chicago in 1973. Limited operations continued until 2006, when it was turned over to the Homan Arthington Foundation to be converted into a charter high school.
It was nothing more than a dilapidated historic building when Chicago-based Farr Associates was brought on board to turn the structure into a LEED Platinum-certified, high-performance learning environment. It was an adaptive-reuse project of a lifetime, and, according to Farr Associates principal Jonathan Boyer, coupling aspects of the building’s history with cutting-edge green technology was only one of many challenges.
From the outset, one of the biggest concerns was the fact that so much of the building and the surrounding area was incredibly toxic. Located near the railroad line, coal was delivered to the facility each day to feed massive furnaces housed in the building, resulting in harsh chemical buildup. Then, there was the DDT that had been heavily used in the area. The entire structure had to be remediated. Then came a nightmare of a different kind.

A state-of-the-art charter school is housed within the shell of a long defunct power plant, creating a juxtaposition of technologies and building uses.
“Chicago building code requires three sides of access for schools, so we had to basically invent another point of access,” Boyer says. “We kept the existing railroad structural lattice and used it to create a new stairway on the south side of the building. It was incredibly innovative. We’d never done anything like it. Consequently, it makes the school one of the safest in Chicago.”
In terms of sustainability, Boyer and his team wanted to keep the green aspects of the project functional while, from a design perspective, artfully showcasing pieces of machinery associated with the building’s prior use as a power plant. These historic features would also serve as educational tools used by teachers to illustrate for students how power was created throughout the past 100 years. It was a tall order.
Restored
The systems used in the Sears Power House were cutting-edge at the time, and the preserved heating, cooling, and power generation equipment gives the expansive school an industrial feel. (The original coal conveyor system, coal hoppers, and a diesel generator were preserved.) Original building features also were restored. In the Great Hall, large, wooden, arched windows were refitted with double-pane glass, and the original terra cotta floor tiles were restored. Skylights were retrofitted with an energy-efficient, natural-daylighting Kalwall glazing system.

Machinery that generated power for the Sears Power House in a former life now sits on display, refinished, for students to observe.

With a new access point required by city code, Boyer created a third stairwell area out of existing railroad lattice.
In terms of sustainability, the most important feature at the Shaw Technology and Learning Center is the geothermal heating-and-cooling system. The system capitalizes on a half-acre geothermal well field of more than eighty 350-foot-deep vertical ground loops that circulate water with glycol to reject heat during the summer months and extract heat during the winter. An integrated DDC (direct digital control) system and 42 individual water-to-air heat pumps enable greater temperature control and reduced energy consumption. Mechanical systems also employ heat recovery and demand-based ventilation, with two energy-recovery units on the roof tempering outside air intake with exhaust air.
Being able to shine a spotlight on the past while showcasing the technology of the future isn’t something design teams get to do on every project, but Boyer says he hopes the practice of renovating existing buildings, rather than starting from scratch, continues to gain popularity. “It’s an option I think should be looked at first,” Boyer says. “There’s nothing greener than working with what we have and working to make it more environmentally friendly. The Shaw Learning Center definitely had its challenges, but it was well worth it. Walking around and seeing how beautiful the final product is gives us immense pride, and based on what we’ve been told, it makes the students and faculty proud as well.”

