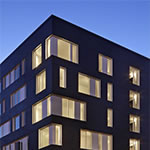A century-old elm tree near the aptly named Elm Hall anchors University of Washington’s newly established West Campus, which combines three residence halls and a pair of apartment buildings collectively called the Cedar Apartments to create an environmentally friendly village. The 100-year-old elm is surrounded by a public park, gesturing towards the project’s pervasive use of wood, as well as its goal of connecting the campus and its students with the preexisting street grid and community.
“The vision was to transform the neighborhood into a thriving, walkable, and livable community,” says Anne Schopf, partner and director of design for Mahlum Architects, the West Campus’s architect of record. Mahlum and UW sought to serve the neighborhood—not just the potentially insular campus community—by offering amenities that are also open to the public. This meant weaning the area off of its reliance on vehicles, transforming the wide roadways and narrow sidewalks into a densely populated grid. Driving lanes were removed entirely, thereby expanding four-foot-wide walkways into 12-foot-wide ones and making alleyways walkable (yet still accessible for service vehicles).

Completed in 2012, UW’s $109 million, 668,800-square-foot housing project’s first phase added 1,700 beds to its West Campus. The master plan created a walkable district in which buildings are oriented toward pedestrian thoroughfares.
Mahlum worked with planner Robert Sabbatini, landscape architects Gustafson Guthrie Nichol, and the City of Seattle to reinstitute a zero-lot-line and cap the buildings at a mere 70 feet, keeping density on the ground level. To create a multimodal area, the team added public bus stops, bus shelters, bike lanes, and undercover bike parking to each building. Evolving the neighborhood also meant introducing elements such as a full-service grocery store, a conference center, and a sit-down restaurant that are open to the public.
The building themselves, Elm Hall, Poplar Hall, Alder Hall, and Cedar Apartments, were all constructed using wood—not only because it is inexpensive, but also because of its ability to sequester carbon. Seattle is one of the few places that currently allows builders to construct five floors of wood-framed construction above two floors of concrete, despite the fact that wood is proven to be long lasting and cost effective.
Wood was also chosen because of its flexibility during design and afterward. Many of UW’s buildings were mid-century legacy buildings built using concrete and are difficult to adapt for current space or technological needs. The idea behind the new housing was to create hotel-like rooms to increase their possible uses. During the summer, when students are not occupying the space, rooms are rented out to those attending conferences at the university.
Another major design and engineering strategy that reduced costs and increased the envelope’s efficiency was making the majority of the exterior walls non-load bearing. (The exterior walls’ vertical load is instead held by a frame of beams at floor level, intersecting with interior walls.) This saved money on materials and allowed for additional insulation, saving the institution more money over the long haul.
“There’s no silver bullet with sustainability—only silver buckshot,” says JR Fulton, UW’s capital planning and sustainability manger, referring to the fact that the three halls ultimately received LEED Gold certification and the two apartment buildings LEED Silver. The larger and greener gesture was about creating a truly integrated urban neighborhood.
That’s not to say the buildings are not efficient. By concentrating on the building’s envelopes, monitoring infiltration levels, and adding programmable thermostats, the project team ensured energy efficiency. And the success of the West Campus housing has led to UW embracing wood as a viable and valuable construction material; plans for future student housing incorporate the material in substantial ways.
Next project: Berea College’s Deep Green Residence Hall


