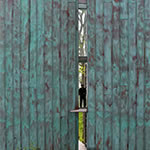Cynics around the globe have lamented the death of critical thinking and creativity in today’s society, with the smoking smartphone leaving minds sated and docile, casting inspiration as the Mr. Boddy of advancing technology. There’s something to the argument, but the sustainably built, copper-clothed Bruneel Residence in Berkeley Springs, West Virginia, is something of counterpoint—cleverly using technology, namely Apple’s pervasive mobile device, as inspiration for a daring and environmentally responsible home.
“This is one of those perfect little passive solar projects,” says Travis Price, whose eponymous architecture firm concentrates on combining ecology, mythology, and modern technology—as does the design-build student exploration program he founded called Spirit of Place | Spirit of Design. Price takes a client’s story and marries it with the myths and culture of a building’s site using today’s most innovative tools. The client of the Bruneel Residence, for instance, wanted the project to seem unassuming upon approach before revealing hidden features and elements. This is when Price keyed in on the iPhone, which at a glance is just a bar of glass and plastic, but when turned on and explored reveals a varied and nearly infinite nature.
Approach the Bruneel Residence from the forest to the north, and all you see is what appears to be a green and windowless façade. Move five feet to the left, and you notice a crevice running all the way up the side, revealing the home’s dual towers. Price describes this as the first click—turning on the iPhone. Then, walking through the path between the two structures, you step onto a deck with an extraordinary view: two gigantic mountains that form a saddle, much like the home’s two towers and middle path.

The living room is deliberately placed on the second floor so that it receives increased amounts of natural light and overlooks the surrounding woods and neighboring mountains.

Engineered plywood ceilings lend warmth to many rooms, including the second-floor bedrooms. Most of the home’s fixtures are off-the-shelf to be easily replaceable.

The Bruneel Residence is highly integrated with its site. Inside, the corner stairwell acts as a thermal chimney, drawing air up through the home.
Through the sliding glass door and up the stairs are the living rooms and bedrooms (the home was conceived upside-down, so that living areas have access to more daylight), each new space introducing yet another feature. The stairwell, which also acts as a thermal chimney, was designed to facilitate the rise of air and symbolize the rise of the sun, beginning close together and expanding towards the rooftop vents. The home features a number of elongated slits that imitate the area’s tall pine trees; its roof garden also acts as an outdoor living room.
Connecting the two volumes is a
transparent glass bridge that brings in sunlight and reinforces the idea of living in tandem with nature. The bridge’s transparency also creates a clear separation of the two spaces because one must go “outside” to reach the other. For Price, the bridge is a symbol of the project’s purpose: to blur the lines between technology and nature.
“The passive solar angles, the heat masses, the domestic hot water, and LEDs—all that’s just a checklist, really,” says Price, who allegedly coined the term “passive solar” in the 1970s during a trip to Santa Fe’s Chaco Canyon, where he noticed that the prehistoric pueblos were passively melting snow off of their roofs. “What’s really the big move is, how do I get the family tuned to nature?”
One way is to use engineered materials that imply feelings of warmth, such as engineered plywood ceilings, along with the actual warmth created by tons of insulation, sun, and natural stonework.
The project’s green skin, a copper patina, not only acts as a defining visual element, but also is cheap and sustainable. The idea was to use the thinnest-gauge, longest-lasting material that was inexpensive and able to shed water too. “Houses are just the next layer of clothing,” Price says. The Bruneel Residence’s outermost layer is like a water-resistant jacket; the shell is projected to last hundreds of years with a very low environmental impact. And at two-thirds the price of a material like brick, it becomes easier to replace in the far-flung future.
Price has traveled extensively and written books on the relationship between architecture and place and cultivating a desire to honor the natural elements that define an area. Today, Price continues to tap into local myth, culture, and styles to design buildings that blur the line between time-tested ideas and cutting-edge technology.

