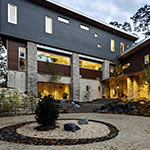In spring 2011, architect Michael Fitzhugh met some clients at an exceptional property lot outside Traverse City, Michigan, where they hoped to build a home. Together, the three of them “crawled up this hill through the woods and popped out looking over the view of the [West Grand Traverse] Bay,” Fitzhugh says. “It was pretty dramatic.” In the final design, Fitzhugh tried to recreate that experience. Completed in 2013, the M-22 House is an extremely Earth-friendly home, but it is also the culmination of Fitzhugh’s ideas about architecture—and a homecoming project for the Northern Michigan native.
Combining Fitzhugh’s site-specific approach to architecture with the owner’s interest in Eastern philosophy, the Earth’s four elements were the driving force behind the design of the home. “We’re on top of this hill, and we’ve got lots of wind and natural breezes, we’ve got water out in front of us, we’re tied to the Earth, and then the fire we brought in with this really cool hanging fireplace,” Fitzhugh says. “So, when you’re sitting in the living room looking out at the bay, you’ve got earth, wind, water, and fire all within one view.”
That view can be appreciated through a 26-foot-tall wall of glass—“one of the main features of the living space,” Fitzhugh says. The home is also comprised of raw exposed concrete, which was sandblasted to expose the material’s natural aggregate and countered with the use of western red cedar. A LEED-certified composite siding helped achieve the look of natural wood. A two-story water feature “that flows down the wall and continues back up the front entry steps” adds another water element. “So you’ve got this water-concrete-wood mix as you approach the front door,” the architect explains.

Combining Michael Fitzhugh’s site-specific approach to architecture with the owner’s interest in Eastern philosophy, the M-22 House references all four of Earth’s elements.
Along with a green roof over a portion of the house, highlights of the home’s green elements include its geothermal heating and cooling system. Water that normally goes to waste is run through an open-loop system (which the architect was forced to use due to the lot’s small size) and is captured in an underground storage tank. A hydroelectric power generator uses that water, along with rainwater and gravity, to generate power that goes back to the house. In the home’s lower-level spa, two soaking tubs are used as heat reservoirs to preheat hot water via heat-exchange loops that run through the hot tub in combination with heat exchangers attached to the geothermal system. “It’s a tactic to pick up energy wherever we can,” Fitzhugh says. An unheated sun porch that makes use of the south elevation of the house acts somewhat like a greenhouse, helping heat the house on warmer winter days. “Even though the house has a lot of glass,” he says, “it’s deceiving because a lot of that glass is part of this unheated chamber of air that acts almost as a large insulation blanket in front of the house.”
The home also speaks to Fitzhugh’s drive to pursue a modern aesthetic. One of his goals was to bring “some modern architecture to Northern Michigan,” something he wasn’t exposed to while growing up there.
Fitzhugh originally left Michigan for Salt Lake City, where he spent five years completing his studies at the University of Utah Graduate School of Architecture, followed by four years in San Francisco, where he mainly worked on commercial projects. As his visits back home became more frequent, he eventually decided to give living in Northern Michigan a try. He spent a short time working with a local architect and picking up a few of his own clients before going out on his own in 2004.
Returning home allowed him to see the effects of the environment on his work—or, rather, the effects of his work on the environment. “It’s sort of like going back to the source of inspiration,” he says. “Living out west in the desert was really an awakening to see how much I truly enjoyed growing up with trees, grass, and water.” The M-22 House was a culmination of this thought process. Bringing more energy-efficient, solar-oriented architecture to cold climates became his mission.

“When you’re sitting in the living room looking out at the bay, you’ve got earth, wind, water, and fire all within one view,” Fitzhugh says, noting the home’s dynamic hanging fireplaces.
The region’s attitude toward green building, however, is divided, Fitzhugh says: Older builders approach it with some hesitancy, whereas the younger generation—including both builders and clients—has an open attitude. He has not faced overt opposition, per se, but has run into cost issues. “A lot of these features are expensive,” he says.
This is an issue Fitzhugh faced with one of his most current projects, the ELF Café (an acronym for “Eat, Learn, Frolic”), where parents can bring their children to play and learn while relaxing with a good cup of coffee and organic, local foods. In addition to having to forgo a planned green roof due to budgeting, Fitzhugh was also forced to abandon his plan to build the café from prefabricated housing modules. “ELF will still be LEED certified,” says Fitzhugh, who, despite the setback, is launching a side business called Modern Summer, which will offer a series of prefabricated cottages.
The ELF Café should succeed in operating as a zero-waste restaurant, and it will have a heating-and-cooling system similar to the one at the M-22 House. (The homeowner is an investor in the café.) CO2-rich water, which will be used to irrigate the vegetables in the café garden, will be a by-product of that system. “[Despite the losses,] it’s still going to be a very innovative project, especially for this area,” Fitzhugh says. With the architect’s office celebrating its 10-year anniversary this year, Fitzhugh is certainly making his mark back home.

