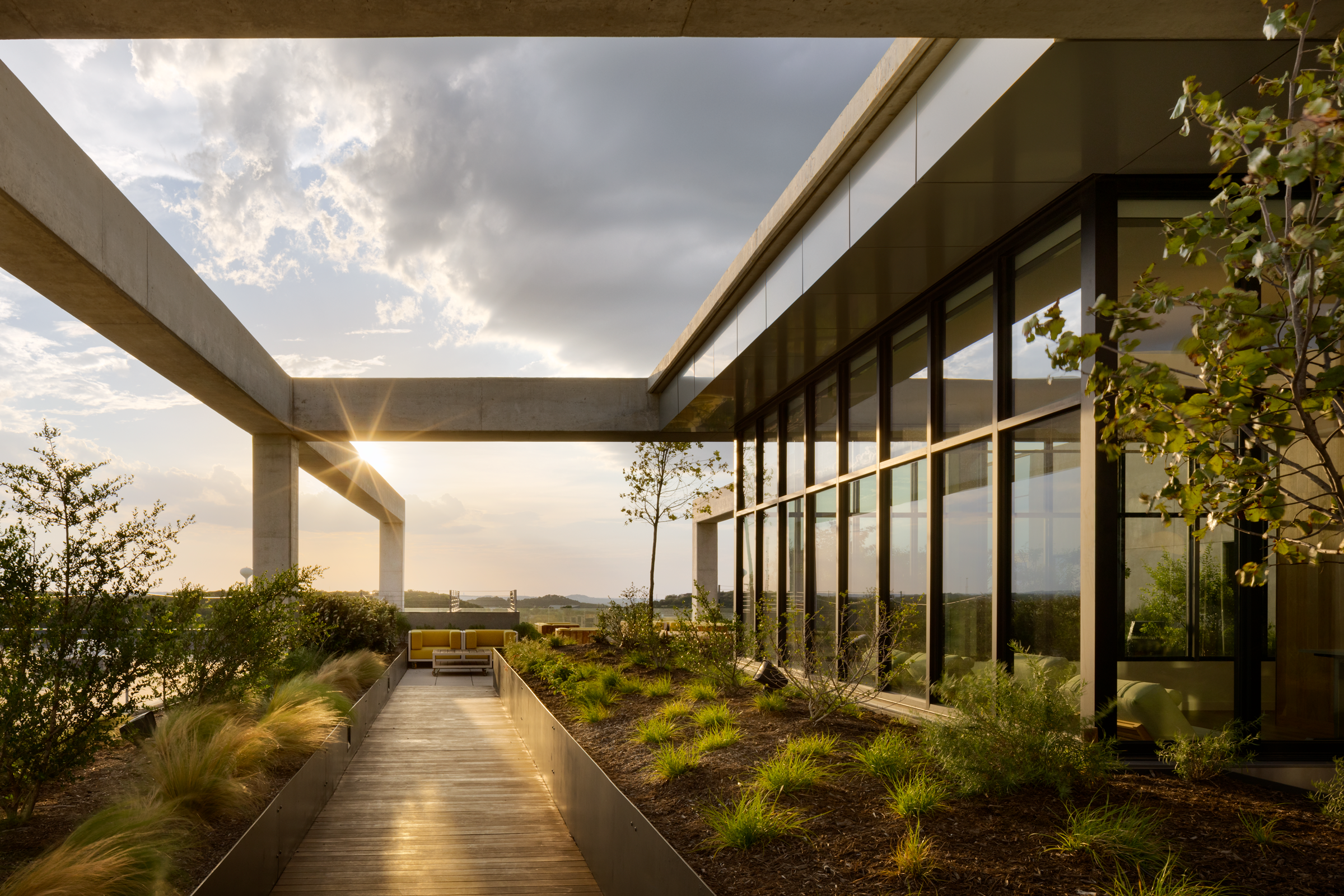Story at a glance:
- This house in a Melbourne suburb was given a bright future with a sustainable design from Ben Callery Architects.
- The project’s energy-efficient design emphasizes daylight as well as water reuse.
A decade after moving into a lovely terrace house in the Northcote suburb, these homeowners realized they needed more space—and more sun. While they considered moving, their connection to the space and the neighborhood held strong. They didn’t want to leave.
The existing home—a long terrace house indicative of this area of Melbourne—was south-facing, dark, cold, narrow, and overshadowed by walls on both sides, according to Ben Callery of Ben Callery Architects, whose firm was tasked with taking the old and making it new again.
Built a century ago, houses like this family’s were long and thin blocks with shared walls. Callery guesses the design was at least in part an effort to save space and minimize materials used in construction. “They were originally workers’ cottages and so were fairly austere,” he says. “Funnily though, despite being space efficient, they could be energy-inefficient and they had very little regard for using the sun to passively heat a building.”
Light
- Phot by Peter Bennetts
- One of the architect’s favorite features is the house’s central void, which brings light and ventilation into the ground floor while connecting the residents to the world outside their walls, as natural light and a breeze fill the space. Photo by Peter Bennetts
Inefficiency wouldn’t do for this sustainably minded couple with a school-age child. To transform the house Callery and his team integrated a roof deck, a plethora of indoor planters, and lots of windows to bring the outside in. A central void in the house, next to a studio space that opens onto a roof deck, also allows the family to stay close to the outside world, and natural light now fills the space.
The void area is Callery’s favorite part of the project. “Both of these bring light and ventilation down into the ground floor rooms and allow occupants to connect to the world beyond,” he says. The new roof deck also provides a space for a productive garden that couldn’t exist before on this south-facing block.
The house also has a stellar view of Ruckers Hill, a geographic and social center of the neighborhood, from multiple rooms. The view is a pleasant surprise in and of itself. “You can actually see a hill with lots of houses dotted on it looking back toward the house,” Callery says. “You can also see many treetops and sun and get lots of sun in. Compared to the house that was there, which was dark and dingy, it is such a change.”
Water
Sustainably speaking, the house collects rainwater to use for laundry and the toilets, incorporates gray water from the laundry in the garden, and controls the summer sun with adjustable external louvers, or angled slats, on the windows, among other features. While eaves would have resisted the heritage support, Callery’s team’s use of external operable louvers allows the homeowners to control how much sun gets in. Cross ventilation flows from south to north so breezes move through most rooms by openable windows and the central void.
The homeowners—who don’t own a car and do most of their commuting by bike—sought to improve their home as soon as possible, and you can see their commitment to the environment today when you look at almost any element of the house. On the roof you’ll find solar power, and inside a clothes drying rack hangs from the ceiling. The family wanted a sustainable addition at the rear of the house, too, with sun for heating and breeze for cooling, plus water harvesting.
The house also includes recycled materials like a window and a carefully dismantled and reassembled kitchen. “The clients wanted to keep their old kitchen, partly because they had designed it themselves and so it had sentimental value, and also because of its embodied energy—it felt wasteful to demolish it and build a new one,” Callery says.
The Callery team carefully reconfigured it with a few new cabinets. “It came together really well.”
Doing More

Photo by Peter Bennetts
This project went above and beyond when it comes to energy efficiencies and making the most of what you have.
Here are just some of the property’s sustainable features:
- 3.5kW grid-connected solar power using Enphase microinverters
- Large corrugated metal water tanks used for laundry, toilet flushing, and garden
- Passive heating: The central void brings sun from over the roof deck and studio space into the ground floor
- Remote controlled operable external blinds
- Passive cooling: Openable windows allow breezes to pass through
- Sanden heat pump for hydronic heating in ground floor slab
- Daikin reverse cycle air conditioners
- Locally sourced silvertop ash shiplap cladding
- Colorbond external walls for low maintenance
- Natural fiber carpet in bedrooms
- Timber framed, double glazed, low-e coated windows
- Sunway Cellular thermal internal blinds
- LED downlights used on ground floor
Project Details
Location: Northcote, Melbourne
Completion: December 2015
Size: 2,540 square feet
Architect: Ben Callery Architects
Builder: Truewood Constructions
Awards: 2016 Sustainability Awards Finalist
2015 International Green Interiors Awards shortlist





