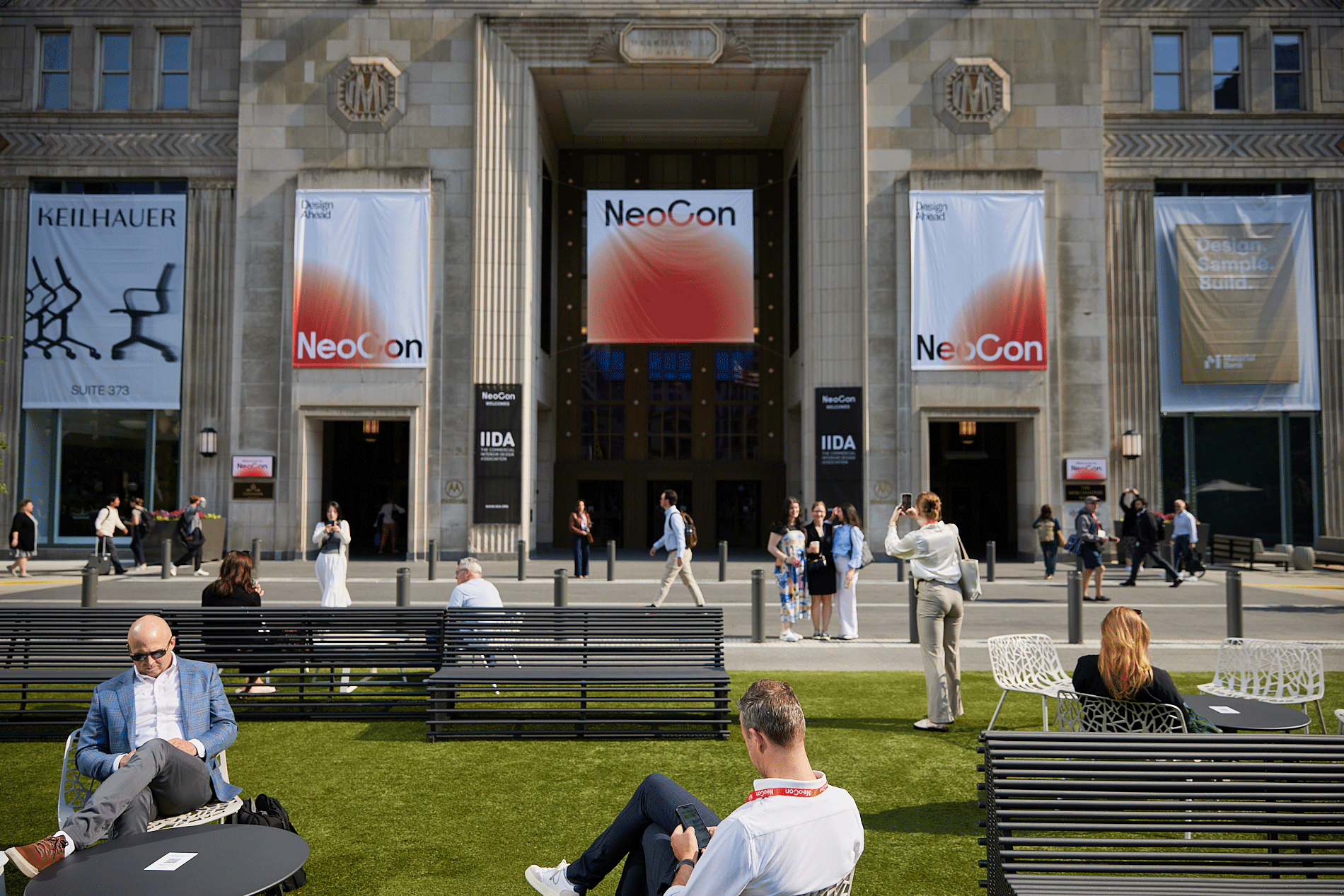Story at a glance:
- Lake|Flato and Shepley Bulfinch designed Austin Central Library to be the most daylit public library in the US.
- More than 500 solar arrays sit over the rooftop garden with a total of 180 kilowatts.
- The library went on to achieve LEED Platinum in 2018 after its completion in 2017.
Libraries have long been designed around books, often neglecting the human experience. Just think about it—books, and other items of age, need dark, cool environments, but people thrive in light.
Texas’s Austin Central Library—opened in October 2017—is redefining public library design and green libraries in general. While books are, of course, still an emphasis, the building’s designers also focused on people. The 198,000-square-foot facility—a joint venture between Lake|Flato and Shepley Bulfinch—strives to be the most daylit public library in the US.
Austin Central Library is literally shaped by light. At its core is a six-story atrium, which provides daylight to more than 80% of the library’s regularly occupied spaces. “The presence of daylight makes people feel happy and more productive. It makes people want to be there,” says David Lake, principal in charge for Lake|Flato.
And people do want to be there. The library sees an estimated 6,000 to 8,000 people a day on the weekends and 5,000 a day during the week—that’s more than five times the visitors the old library had, Lake says.
Maximizing Rays

Photo courtesy of Lake|Flato
Before breaking ground on the building—adjacent to Shoal Creek and Lady Bird Lake—architects made models to see how light would enter the space. “We took the models outside and tried all different configurations. We wanted to harvest the light evenly around the building without glare but still have a library that could be flexible in the future,” Lake says. “It was our biggest challenge.”
Once the building’s shape was determined, architects had to make sure the walls, stairs, elevators, and ceilings each played a role in bouncing light. White, perforated metal panels were used to harvest daylight and improve perceived brightness.
“The more light we could get from natural sources, the less we had to rely on electrical lighting systems,” says Jim Chambers, project manager at Shepley Bulfinch. “Lighting is really important in a library. People need to be able to read and navigate, and we didn’t want to have to rely too much on electricity between the stacks.”
Visitors who want to enjoy daylight and fresh air at the same time can also relax on one of the library’s screened-in reading porches or in the rooftop butterfly garden.
“You can hang out over the lake as a citizen overlooking nature,” Lake says. The solar arrays that sit over the rooftop garden both shade and cool the upper area and provide electricity for the library. The three arrays—567 solar panels with a total of 180 kilowatts—help the building use half the electricity of a typical library.
Transforming a Community

Photo courtesy of Lake|Flato
The library was awarded LEED Platinum and sits on the former brownfield site of the old Seaholm Power Plant, decommissioned in 1989. The site has since become Austin’s first EcoDistrict, with the city itself pushing environmentally sustainable, restorative, and people-centric practices. Pedestrian walkways, bike trails, and abundant bike parking have been added around the library, too. “The library is now an anchor in a bustling neighborhood, in a place that was once inhabitable,” says Jonathan Smith, project architect at Lake|Flato. It’s helping Austin on its quest to become one of the most sustainable cities.
In general, green features abound in this project. A 373,000-gallon cistern—part of the decommissioned plant—is now being put to use by the library. The cistern collects rainwater and HVAC condensate for the building’s restrooms and landscaping irrigation, reducing combined indoor and outdoor potable water by 45%. The team also used local and recycled materials, with 23% of materials sourced from within 500 miles. More than 20% of the building is made of recycled content, and native plants make up 100% of its landscaping.
Frequently referred to as “Austin’s living room,” the library includes collaborative learning spaces and community rooms to encourage engagement. It also has amenities like a coffee shop, bookstore, and demonstration kitchen. “Libraries are where we exchange information and build community, and they are integral places for learning and sharing,” Lake says. “It has been a joy for both firms to design a place that builds upon the local character of Austin and aspires to be a very resource-efficient, welcoming city living room.”

Photo courtesy of Lake|Flato




