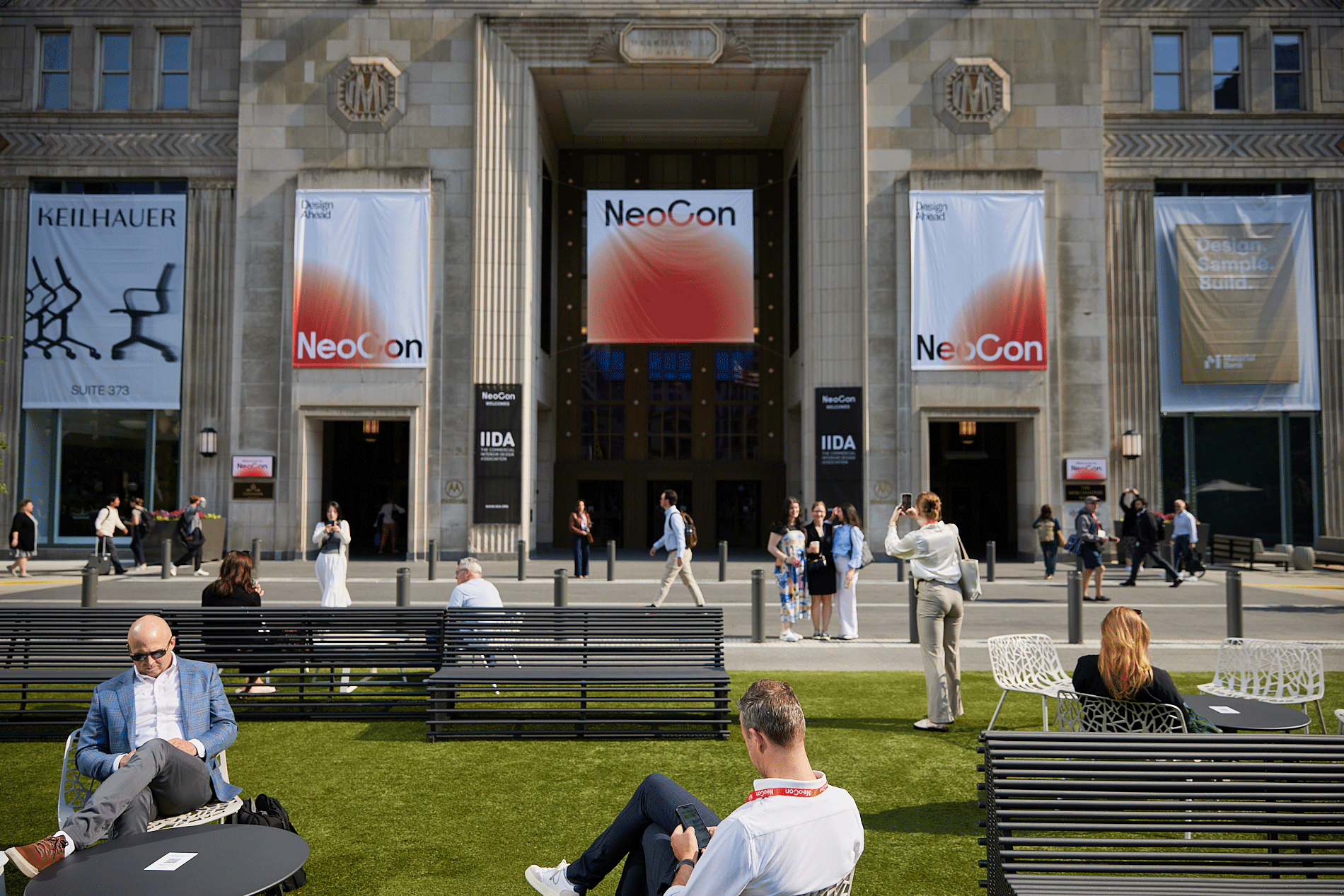Story at a glance:
- Tulsa’s revitalized central library brings life back to downtown Tulsa, Oklahoma.
- The MSR design team added glass study cubes to the library’s balcony to increase daylight.
- Energy-efficient HVAC systems and a new floor plan—all levels are open and connected in the center of the building—maximize comfort while reducing environmental impact.
Renovating the old library in downtown Tulsa, Oklahoma, was not simply about upgrading systems and repairing windows—it was the ultimate task of urban renewal.
Tulsa City-County Library is more than 50 years old and in an area downtown with many civic buildings and little green space.
“It was a desolate place where most of the community did not want to hang out,” says Traci Lesneski, principal in charge at MSR, a design and architecture firm.
When MSR took on the task of renovating the library—which reopened in October 2016—they wanted to upgrade systems and bring the library into the 21st century, but they also wanted to “make it a destination—an active place for learning and creative engagement,” Lesneski says. And, that they did.
An Exercise in Editing

Inside the new Tulsa Library lounge. Photo by Lara Swimmer
The 145,391-square-foot structure itself was meticulously maintained.
“It had good bones,” Lesneski says. But, as with any building that has been standing for more than a half-century, its needs changed. “We had to clarify what the intent of spaces were and come up with the most efficient way to travel through the building,” Lesneski says. “More than anything, it was an exercise is editing.”
The design team got to work preserving the history and beauty of the building while also determining essential upgrades to make it one of the country’s most impressive green libraries.
“The historic quality of the space was important and the detail it carried. There were a lot of great things we did not want to lose,” says Dagmara Larsen, project manager at MSR. The team worked to maintain the look of the existing structure as much as possible by keeping the roof, balcony, entryway, and other aesthetic details the same. They added glass study cubes to the balcony to increase daylight, utilizing a space that was once unusable.
Making Greener Choices

The floorplan of Tulsa Library was redesigned to make the levels more open and connected. Photo by Lara Swimmer
Renovating rather than starting new was just one of the ways the project set an example for the community regarding sustainable practices.
“We know our built environment is one of the biggest consumers of energy, and whatever we do we should be doing right to start with, especially with public buildings. They aren’t just serving the community, but they are teaching the community. A library provides knowledge, and it should be a good example,” Larsen says.
With that in mind, the building became the first in the city with a rooftop photovoltaic solar array—designed to provide more than 140,000-kilowatt hours of renewable energy per year.
High-performance glazing and more insulation was added to the windows to improve energy performance while maximizing outdoor views and daylight.
Energy-efficient HVAC systems and a redesigned floor plan—all levels are open and connected in the center of the building—help to maximize comfort while reducing environmental impact. The HVAC system runs on frictionless bearing chillers, a heat-recovery chiller, and dual wheel ventilation air handlers. A fully automated lighting system utilizes daylight harvesting, scheduling, and vacancy and occupancy sensors.
Landscaping around the building was also replaced with more water-efficient plant life and more pervious surfaces to reduce rainwater pollution. A stormwater collection and reuse system were installed, reducing irrigation needs by 189,000 gallons per year. Low-flow fixtures and automated faucets reduce potable water consumption by more than 40%. And no or low-VOC finishes and recyclable materials were chosen for the library’s interior to enhance wellness and keep air quality top-notch.
Connecting to Community

Outside in the courtyard of the updated Tulsa Library. Photo by Lara Swimmer
The renovated library needed more parking, including spots for bicycles and fuel-efficient cars. MSR designers could have added a parking garage and called it a day, but what they saw instead was opportunity. “The area was barren and void of an intimate green gathering space. We saw we could add green space and make it more people-friendly,” Larsen says.
An outdoor garden was built between the library and parking garage, providing a place for community events like movie nights, outdoor story times, and even weddings. Now a downtown destination, the space is cooled with chilled air released through a vent behind the vines directly into the garden space, reducing temperature and humidity—something that’s hard to come by in Tulsa. “This bit of green in an urban setting is truly impacting quality of life for so many,” says Kiley Roberson, communications director for the library.
A variety of hands-on learning spaces were also added to the library, including a teaching center, flight simulators, 3D printer, stop-motion animation, game design and videography area, and an acoustically-treated room for music experimentation. “The 21st-century library is really about all literacies, and there are so many different kinds,” Lesneski says.




