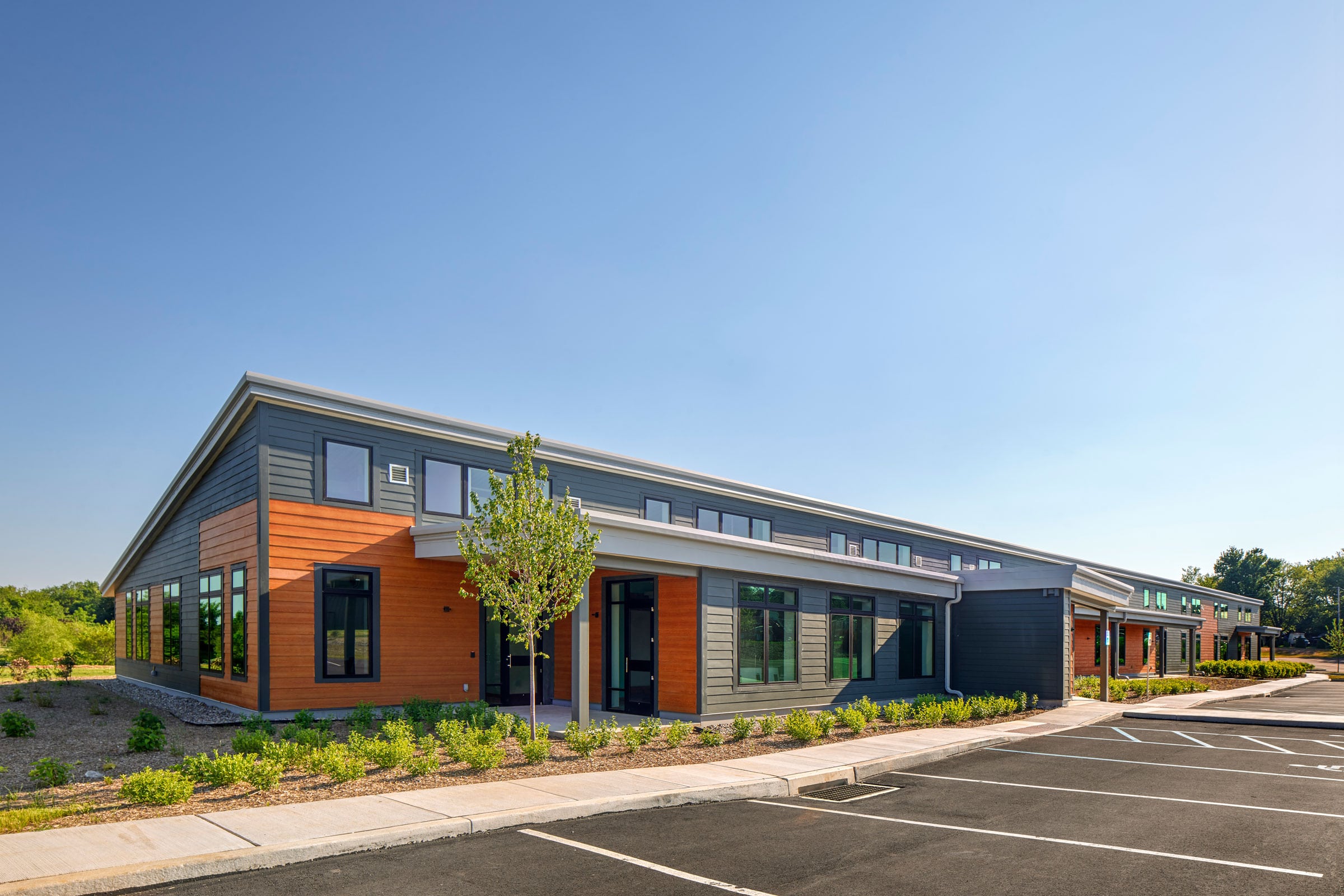
Photo by Halkin | Mason Photography
In a former Pennsylvania apple orchard, Ashley McGraw Architects and TN Ward Company designed and built the first energy positive building in the Lehigh Valley for the Sustainable Energy Fund (SEF). In a region known for its steel industry, the Schnecksville office building intends to set an ideal for energy-conscious construction that satisfies the needs of occupants with innovative, sustainable solutions.
“This project will confirm to the commercial sector that net-positive energy can be achieved for the same costs as a conventional office building—something that the developer community has been reluctant to pursue. We’re excited to collaborate with a client like SEF who share our commitment to regenerative design and the proven value it offers to all stakeholders,” said Andrew Schuster, principal-in-charge at Ashley McGraw, in a press release.
To reach its goal of energy positivity, the building introduces numerous sustainable strategies, many inspired by Passive House strategies. The combination of everything from daylighting to efficient building systems make the office incredibly energy-efficient despite a stringent construction budget. Compared to similar commercial buildings, the SEF office building is set to reduce its energy consumption by 75%. Meanwhile, it will generate more than 130% of the energy it requires.

Photo by Halkin | Mason Photography
The building offers 12,000 square feet of leasable office space as well as shared spaces for tenants, including a conference room/classroom, a kitchen, and restrooms. With bright colors and warm wooden accents, the space looks and feels clean and efficient. With HVAC, plumbing, electrical, and lighting systems all engineered for optimal performance, the indoor spaces work with occupants to be energy-efficient and comfortable.

Photo by Halkin | Mason Photography
Designed with Passive House standards in mind, the office building is oriented to take maximum advantage of sun and shade with daylighting strategies. The size, spacing, and directional placement of the windows all aim to minimize energy expenditures by working with the sun for light and heat when it’s needed, and shade and insulating window treatments when it is not.
A photovoltaic array mounted on the roof generates all of the necessary energy for the building’s operation.

Photo by Halkin | Mason Photography
The building envelope is designed for high performance, with continuous insulation and airtight construction to minimize energy use and maximize the comfort of those using the space, including the Schnecksville branch of the Sustainable Energy Fund will operate out of the office space. The strategies and technologies used in the structure came from years of research into passive house ideas as well as SEF’s Net Zero Building Feasibility Analysis from 2015.

Photo by Halkin | Mason Photography
The Schnecksville Net Zero Office Building is proof of SEF’s lasting commitment to finding an improved, fiscally and physically feasible way to build energy positive commercial spaces. Completed in early 2020, the office building has not realized its full potential because of the COVID-19 pandemic.

Courtesy of Ashley McGraw Architects

Courtesy of Ashley McGraw Architects

Courtesy of Ashley McGraw Architects
Project: SEF Zero Energy Office Building Location: Schnecksville Completion: January 2020 Size: 15,750 square feet Cost: $5.25 million Architect: Ashley McGraw Architects Design-Builder: TN Ward Company HVAC & MEP Engineer: AKF Group Civil Engineer: Barry Isett & Associates


