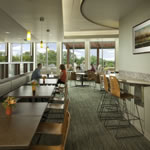Just three years after an initial master-planning exercise in 2005, the team at Monroe Clinic, in Monroe, Wisconsin, realized that its needs were changing and the existing plan for the hospital was no longer feasible. “We went from a remodeling and expansion plan to what ended up being essentially a brand-new hospital,” recalls Steve Borowski, director of facility services. Construction on the new hospital began in 2009, and it took less than three years to build the new facility, which opened in early 2013.
The new facility wasn’t conceived in that master-planning meeting, but it got the ball rolling for a necessary rebuild. The original hospital opened in 1939, with expansions in the 1950s and again in the 1970s. Knowing they were working with an aging hospital—and factoring in average useful life for hospitals and updated code considerations—Borowski says they were fortunate to be in a financial position that allowed for ground-up construction.

Monroe Clinic
As part of their plan to construct a hospital around the needs of patients, one of the first steps—before hiring an architect or construction manager—was to put together “sustainability champion teams,” which are made up of employee volunteers tasked with finding the best building practices in health care. Teams focused on areas such as LEED and sustainability, evidence-based design, technology, and patient safety. “Based on about six or seven months of research and benchmarking, they reported back with their findings,” Borowski says. He adds that the construction team was able to implement the vast majority of the suggestions brought forward by the champion teams.
“I think what made this such a powerful process is that it was entirely employee driven,” Borowski says. Not only were the organization’s administration and leadership groups involved, but also the people responsible for direct patient care and technology were active in the research and decision-making activities. “They were really passionate about these ideas,” Borowski says. When construction started, the teams were given tours throughout the project and encouraged to continue providing input on operational efficiencies and learn project-design methodologies.
Throughout the 225,000-square-foot facility, the design team gave significant attention to way-finding. The team recognized that confusion increases anxiety, which they were keen to avoid. “We wanted to be sure people could get to the campus easily, that they had good places to park, and that they knew where they were going,” Borowski says. The team also installed snowmelt systems at every entrance to keep them snow and ice free—a must during brutal Wisconsin winters.

Art for the Monroe Clinic is locally sourced and features environmentally friendly wood frames. The pieces were provided by Integrated Art Group, which provides art consulting, procurement, and delivery to add an eco-friendly and aesthetic boost to the patient experience.
Once inside, warm finishes contribute to a calming patient experience. Rather than sterile, white walls, the new facility has a warm, homey feel that’s only helped by the abundant natural light. “Evidence-based design indicates that natural light puts people at ease before they even get into the medical reasons they’re here,” Borowski says. “Research also shows that increased exposure to natural light actually decreases the patient’s length of stay.” Glass located throughout the building sends light inward, making the building feel open and roomy. The theme of accessibility extends to the three green roofs, one of which is open to patients, visitors, family members, and employees.
One of the early recommendations from the sustainability champion team was to pursue LEED Silver certification for the new hospital. Efficiency measures range from low-E glass to oil-less chillers, which have magnetic bearings that function much like high-speed trains. “Because they’re frictionless, they have some of the highest efficiency possible,” Borowski says. “Since there’s no oil, the loss of efficiency experienced when oil gets into the refrigerant in a conventional chiller isn’t a concern.” The champion team recommended materials with low environmental impact, and many, such as the stone quarried in Central Illinois, were sourced locally.
The design team came up with a three-tiered landscaping plan that starts as a no-maintenance naturalized landscape farther from the building, and it progressively becomes more traditional as the landscape nears the structure. The living roofs are planted with drought-resistant species to mitigate water requirements and reduce storm-water runoff.

