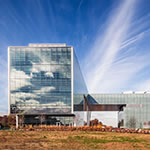At the corner of Rutgers University’s Livingston Campus—the institution’s youngest of five campuses in or near New Brunswick, New Jersey—rests a passive solar gem: the Rutgers Business School building at 100 Rockafeller Road in Piscataway. With splayed columns playfully propping up the upper curtainwalled corridor and a bottom corner that is seemingly split open, the structure greets students as an embodiment of the Livingston Campus’s vision: to be a model of sustainable and responsible community development and to serve as the gateway to the remaining Piscataway facilities.

Light pours in to the perimeter stairwell of the business school building, penetrating the interior through glass partitions.
The building’s interaction-focused design is the brainchild of renowned architect Enrique Norten. Although the project was completed in 2013, its beginnings stretch back eight years. In 2005, Rutgers University held a design competition for a new academic building, a new student facilities building, and significant landscape and transportation improvements to its colonial College Avenue Campus, located approximately three miles south of Livingston. Esteemed architects such as Thom Mayne, Peter Eisenman, and Antoine Predock participated, but it was Norten’s firm, TEN Arquitectos, alongside Philadelphia-based Wallace Roberts & Todd, that eventually came out on top.
The competition was focused on making College Avenue a walkable street and transit shelter, increasing sustainability by allowing students, faculty, and staff to shed their cars in favor of alternative transportation. The plans, however, never came to be—at least not as initially envisioned. The recession caused the project to be shelved. With Norten already on contract, Rutgers announced that TEN Architectos would instead design the next major academic building for the university. In the interim, Norten assisted Rutgers in a campus-wide precinct-planning study, which included working with wildlife habitats and storm-water retention. Eventually, the new project was announced: a new business school for Livingston.
A new site brought with it a new plan that would not only make the campus dedicated to professionals and continuing education, but also help it become a model of sustainability. Because the campus began as only a small collection of buildings (it was an army camp during World War II), it was essential for Norten to define the edges of the campus. Nothing had been built on the campus for more than twenty years, and if the space was to be used primarily by professionals seeking continuing education—coming evenings and on weekends—it would need to take into account the parking and dining needs of the prospective MBA students.

The faÇade facing the newly created quad forgoes the street side’s metal panels, creating a sense of transparency with a glazed curtainwall.

Walkways bridge the multilevel void that separates the offices and classrooms from the less-formal breakout spaces.
Norten started by developing a quad, which pushed parking facilities to the perimeter of the space. The business school would be used to define the southwest edge of the campus, creating the campus’s main gateway. The new quad fronts the business school building while housing the central geothermal-well field that helps heat and cool it, as well as all future Livingston facilities. The university also constructed an 8.2-megawatt solar array, which covers roughly 40 acres of parking and generates nearly 60 percent of Livingston’s energy (100 percent during the winter). This solar farm is part of a feed loop that connects to the school’s main cogeneration facility.

A site plan shows the solar arrays, which generate 60%
of the campus’s energy. The business school building (red) anchors the southwest corner and spans a bus rapid transit route.
Norten developed a palette of materials—a sort of sustainable yet neutral “kit-of-parts”—that could connect each new structure across Livingston. The southwest end of the business school building contains the majority of the classrooms, which did not require windows, thereby allowing the skin to be relatively solid. Norten used four different surface treatments to the articulated metal panels—one being flat and the other three having a bent slope of 27 degrees, the minimum angle necessary to shed snow.
The northeast side, by comparison, opens into the campus and is made entirely of glass. To the east, a set of interlocking, free-form staircases helps reinforce the section’s openness towards the campus by making building activity visible to passersby. The curtainwall allows daylight to pass through these interweaving stairs and directly into the touchdown spaces. Walls in these spaces are translucent, and a light well on the other side reaches interior offices and classrooms. All lounge areas are located on the transparent side. Typical of Norten’s past work, the building is clean and geometric with lively touches to create tension (the angled steel poles that hold up the open edge, for example).

The flow of the white, extra-wide staircase is interrupted by island-like seating areas designed for chance encounters.
In a way, the design of the building’s three vertical sections—classrooms to the west, offices in the middle, and lounges to the east—signifies its program, moving from opacity to transparency. Nothing was conceived haphazardly; wide corridors and accessible spaces were designed to foster chance meetings, and even the stairs and restrooms were located close to areas where sidebar conversations might occur. By daylighting these “collaboration spaces” and ensuring that they all have views across the campus, Norten made them all the more attractive and accessible.
Rutgers’s new business school specifically serves those seeking a business degree with a concentration in another subject—an academic path driven by local industries. Ultimately, its new building not only symbolizes the future of sustainability at Rutgers, but also an iconic moment in the evolution of the university as a whole.

