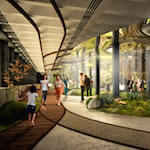Beneath the Big Apple’s streets runs an underground core of Progressive Era transit intertwined with the subways of today—some abandoned, others bustling. James Ramsey, an architect and former NASA satellite engineer who founded RAAD Studio in 2004, peered down into that core in 2009 and envisioned something rather unexpected: a grassy, tree-lined park filled with sunlight and weekend amblers.
New York’s High Line, the park born from an antiquated freight trestle, had just been completed across town to great success. So, why not do the same thing underground? Beneath Delancey Street on the Lower East Side—the Manhattan neighborhood where RAAD Studio’s offices were then located—is an abandoned trolley terminal. Built in 1908, the Williamsburg Bridge Trolley Terminal was deserted after service discontinued in 1948. Sixty years later, the old 20-foot vaulted ceilings, historic cobblestone floors, and trolley tracks are still preserved. Ramsey and his team envision a place for concerts, school programming, cultural activities, and more.

Built in 1908, the Williamsburg Bridge Trolley Terminal was deserted after service discontinued in 1948.

Rather than trying to re-create the pervasive light of a summer afternoon, metal canopies emphasize the cavernousness of the space making it optimal for special events such as music concerts.
It makes sense to put any abandoned space to good use in dense New York, even a subterranean one. But why a park, which needs more light and fresh air than an underground tunnel can seemingly provide? Kibum Park, a partner at RAAD Studio and the Lowline’s project architect, knows it sounds a little farfetched, but “a New Yorker has to be a little more creative in making green space,” he says with a laugh. According to one study, New York is one of the least green cities in the United States, with less than 200 square feet of parkland per person. (By comparison, Albuquerque, New Mexico, tops the list with nearly 3,000 square feet per person.)
The Lowline’s linchpin is what Ramsey calls “remote skylights.” Developed exclusively for this project, the technology uses aboveground solar receptors topped with dishes 10 feet in diameter. From the sidewalk, these will carry sunlight down into the Lowline via 30-foot pipes containing fiber-optic cables. The passive system should bring a light intensity of up to 100,000 lux into the Lowline, preserving 90 percent of the direct sunlight hitting the receptors. (Most offices get between 500 and 1,000 lux.) “The lights also conduct the necessary wavelengths to support photosynthesis,” Park says. “So we can grow trees, plants, grasses.”

The project’s remote skylights use aboveground receptors to carry sunlight down into the Lowline. “The lights also conduct the necessary wavelengths to support photosynthesis,” Park says. “So we can grow trees, plants, grasses.”

The above-grade site plan, courtesy of the architects.

The below-grade site plan, courtesy of the architects.
DETAILS
Location New York City
Previous Use Below-grade trolley terminal
Status Fundraising, construction to begin 2018
Size 60,000 ft2
Architect RAAD Studio
The park’s aesthetic design does anything but mimic the great outdoors. Parabolic ceiling panels made of reflective metal swoop above the trees, directing spotlight-like spills of natural light from the fiber-optic fixtures; they’re futuristic but useful, ratcheting up the daylight, expanding the space through reflection, and highlighting the greenery. Rather than trying to re-create the pervasive light of a summer afternoon, these metal canopies emphasize the cavernousness of the space, creating patches of light interspersed with darkness.
Historic elements from the trolley station are integrated into the wider design approach. Existing rail tracks define space boundaries, while the catenary trolley track above will be repurposed as a structure for supplementary artificial light fixtures.
It may sound like science fiction, but “science nonfiction” would be more accurate. Before this park of the future can become a reality, there is still work to do—including finalizing the solar technology, solidifying a list of subcontractors, completing negotiations with the Metropolitan Transit Authority, and raising more money—but the Lowline has garnered crowd, community, local business, and government support, and construction is planned to begin in 2018.

Architects Kibum Park and James Ramsey envision a dramatic grand entrance to the subterranean Lowline on Manhattan’s Lower East Side.
Click through the other four linear parks below.





