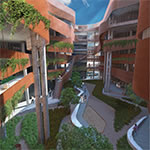Slot canyons—narrow, undulating passages through desert rock characterized by horizontal strata of petrified sediment cut by the flow of water over time—have inspired us in many great ways. Georgia O’Keeffe painted them. James Franco got caught in one (in the movie 127 Hours, a true life story). And now the University of Arizona (UA) is building something quite like one on its campus in downtown Tucson.
The niche of a slot canyon is an oasis-like environment that largely blocks direct sunlight and heat. Flora and fauna thrive within and below slot canyon walls, and when streams of students flood UA’s Environment and Natural Resources 2 (or ENR2, as the academic building is called) upon its completion in 2015, they’ll soak up the myriad benefits that the small geologic feature brings to hot climates. For fans of biomimicry in architecture, it’s hard to beat ENR2.
“The slot canyon is an inspiration, used as an analogy,” says May Carr, the university’s project manager in the Planning, Design, and Construction Department, who says that although this may be the greenest building to date at UA, it fits the school’s extensive sustainability program. “Our Institute of the Environment, which will be housed in ENR2, is nationally known for its work in this area. The focus is on adaptation and reducing our carbon footprint.”
Tucson is a pretty good place to consider both. With already just 11–12 inches of rain per year, the region anticipates a 20- to 50-percent reduction in rainfall by the end of the century, accompanied by a five- to ten-degree increase in average temperatures, all due to climate change. The city is aggressively pushing an adaptation agenda that focuses heavily on water conservation, as is needed throughout the American Southwest. Of note, eight researchers from UA contributed to the third National Climate Assessment report released in May 2014 by the White House and the US Global Change Research Program.

Staggered balconies guide rainwater into a series of waterfalls that trickle into the plant life below.
As designed by Richard & Bauer Architects, design consultant to GLHN Architects & Engineers, each of the building’s five stories and its accessible roof are cleaved by the canyon, which, in traditional terms, could be called a courtyard. Irregularly staggered balconies jut inward from each half of every floor, providing circulation space that is large enough for small group gatherings. These outdoor-in-the-canyon spaces, according to Peter Dourlein, assistant vice president of Planning, Design, and Construction, “are among the greenest things you can do,” he says. “There is less interior space that needs air-conditioning.”
But will students in such a hot part of the country actually use outdoor space, even if it is in a largely shaded microenvironment? “Environmental sciences students are the type who go outside,” Dourlein says. After all, he notes, temperature differences might be a part of their future careers.

“The slot canyon is an inspiration, used as an analogy,” says May Carr, the project manager for University of Arizona. “Our Institute of the Environment is nationally known for its work in this area.”
Situated on an urban infill site, all levels of the canyon will be a welcoming respite to university students, faculty, and staff. At 170 feet in length (running east-west) and with gaps separating the north and south halves that range from 80 feet to as little as 15 feet, the building allows for a meandering exploration in traveling from one end to the other. “Light in the desert is special,” Carr says. “Here, we’ll see the contrasts between light and dark, where the walls compress and then open up, where the environment reveals itself.”
During the monsoonal summer rainfalls, cascades of water will roll from deck to deck to provide a sensory treat. Once at ground level, water will be absorbed by native vegetation and caught in an underground 55,000-gallon storage tank. This reserve will then be used for irrigation on all building landscaping, supplemented by air-conditioning condensate. As is historically common in the desert architectural vernacular, thermal massing characteristics of this building will hold nighttime cool temperatures well into daytime. But Dourlein acknowledges that Tucson’s built environment has diminished this benefit, and an HVAC system is still necessary. But building air-handlers will expel relief air—which is cooler than outdoor temperatures—over canyon balconies instead of off the roof, where it would have no human benefit.
Inside, in peripheral interior spaces, other means of energy- and water-use reduction are planned. A radiant cooling system that uses circulating water through chilled beams reduces the load on the air-conditioning system by 30 percent. Rooms not in use go into “hibernation,” allowing temperatures to rise to 85 degrees in the summer or drop to 65 degrees in the winter. The building owners and designers hope to achieve LEED Platinum certification.
It’s nothing new for this university to build LEED buildings; ENR2 will be the fourth on campus to achieve a Platinum certification, the highest concentration at this level in the state. Nor is it the first to employ techniques to moderate climatic heat gain: The original university building, Old Main, was sunk four feet when erected in 1891 to benefit from the cooler below-grade temperatures and to minimize solar heat gain (it remains an important administrative building). Some multistory dorms are positioned close together to effectively create a cooler canyon between them.
While ENR2 merely interprets a quirk in desert geography, it cannot help but inspire the students who will ply its passageways and become, over time, a refuge from rising temperatures outside.

