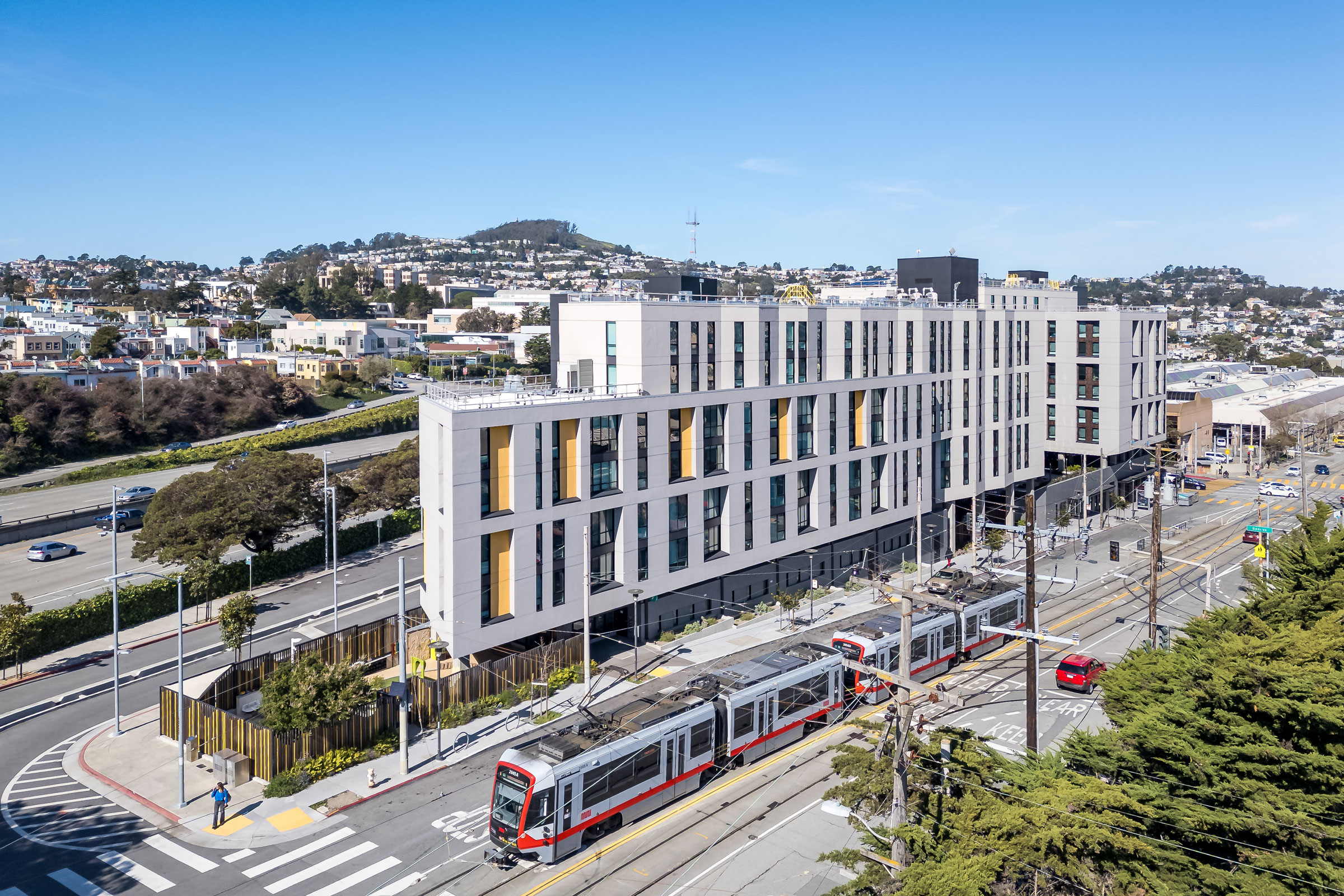Story at a glance:
- Studio Gang transformed Blackhawk Power Plant for new student and community programs at Beloit College.
- The 120,000-square-foot, decommissioned power plant is now home to a running track, pool, batting pages, and more amenities.
The transformation of The Powerhouse, a student union and recreational center at Beloit College, was a unique reuse design opportunity that embodied the core philosophy at Studio Gang—start a design with what’s already there. For the Powerhouse project, that meant a 120,000-square-foot decommissioned power plant.
The impetus for the power plant transformation came from Beloit President Scott Bierman on one of his routine runs around campus. “I had just gone past the existing Quonset Hut that was the campus fieldhouse, and I remember having the thought that it had long lived past its usable life,” Bierman says. “Then I jogged down Pleasant Street past the recently decommissioned Blackhawk Power Station, and I thought, ‘My gosh. I wonder if this could be used for a rec center.’”
- Beloit Powerhouse. Photo by Tom Harris
- Beloit Powerhouse. Photo by Tom Harris
Juliane Wolf, partner and design principal at Studio Gang, worked with Bierman and Beloit’s vision to transform the historical power plant into a human-use building for Beloit students and the surrounding community. While the large floor plan allows for impressive amenities like a running track, fitness level, conference facility, café, lecture hall, and batting cages, the immense layout needed to be reimagined in order to create welcoming spaces.
“Sometimes with these industrial buildings there’s a scale and logic to the structure and envelope that doesn’t necessarily lend itself to the health and well-being of human occupation,” Wolf says. By breaking down the scale and taking a playful approach to the robust and serious structure, Wolf was able to give the power plant a human quality that meets the needs of the college and community.
Wolf explains it was the “robust flexibility that was really unique for Powerhouse.” Once the polluted, heavier equipment was removed from the building, the existing steel structure harnessed impressive load carrying capacity. Studio Gang used the building’s inherent strength to create unexpected design elements—like suspending a running track from the ceiling and adding an additional level to hold fitness equipment. “It’s using architecture to create that transformation on a spatial level in order to make it this environment you actually want to be in that doesn’t feel too overwhelming or too cold,” she says.
Studio Gang worked to highlight the origin of the historic building by keeping existing power plant elements in the design. The original smokestack, for example, now serves as a skylight, and a truss that was discovered by the contractor mid-project now has a glass facade to serve as a sightline between the running track and pool. “That’s symptomatic of a reuse project,” Wolf says. “Especially buildings with a totally different use.”

Diagram courtesy of Studio Gang
Beloit College worked with Alliant Energy to ensure the historic building was not torn down, which ended up being a huge benefit in the building’s carbon emission performance. Dan Schooff, chief of staff at Beloit College, says one of Powerhouse’s impressive sustainable resources is the nearby Rock River. “The building is cooled and heated with a river-source geothermal system. The Rock River helps power the electric heat pumps, which reduces our use of fossil fuels. We use this system to cool and heat the building, mostly through radiant panels and radiant floor slabs.”
In the fieldhouse, fan-assisted natural ventilation keeps the area comfortable for active use. There are low-energy fans on the roof, and large hangar-like doors open at night to draw cool air into the space.

Beloit Powerhouse. Photo by Tom Harris
The structure itself also underwent a substantial, and somewhat invisible, sustainable upgrade with an improved envelope, new windows, and wall insulations that met the historic preservation standard. “Now we’re in the process of really testing the performance,” Wolf says. Alongside Beloit staff, Studio Gang is conducting a post-occupancy evaluation to see if the sustainable features keep the building at their target goal—up-to 50% below code requirements.
- The running track is seen overhead at Beloit Powerhouse. Photo by Tom Harris
Beloit partnered with city, state, and federal governments to install a three-million-dollar river walk behind Powerhouse.








