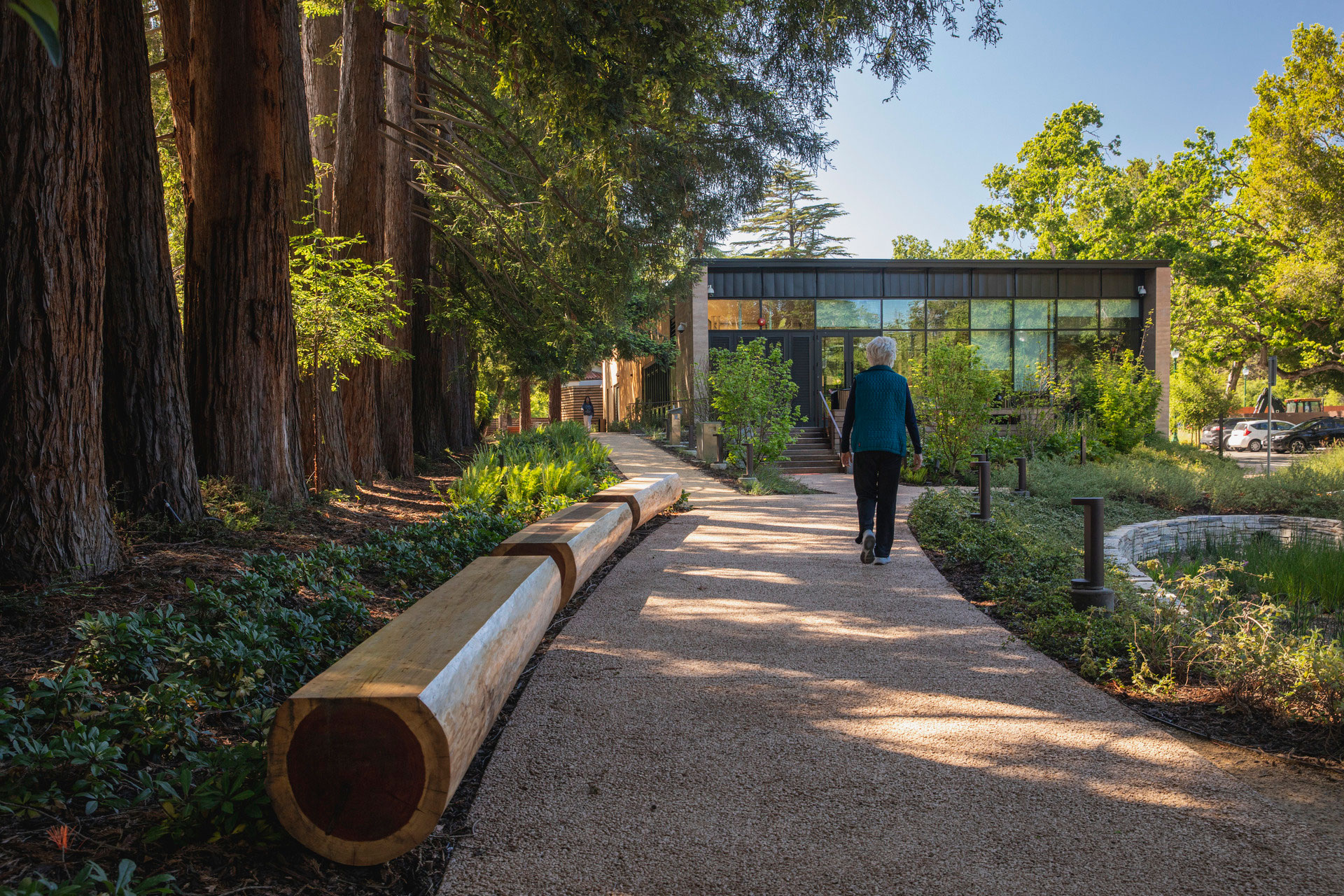Story at a glance:
- IBOBI Super School is a comprehensive kindergarten that integrates art, science, and sports education.
- VMDPE Design created a space for children to play in a dense city with little green space.
- The project used sustainable, child-safe materials like moisture-proof plaster boards, environmental protection paint-free boards, and water-based paint boards.
China’s dense metropolitan areas means its schoolchildren often attend schools that lack outdoor green spaces for learning, exploration, and play. However, in Dachong, the technology hub in Shenzhen, Guangdong Province, you will find Children’s Paradise Downtown – IBOBI Super School.

IBOBI Super School. Photo by ZC Studio
Designed by VMDPE Design, the original vision of IBOBI Super School was to create a comprehensive kindergarten that integrates art, science, and sports education. At the same time, the VMDPE Design team wanted to create a place of community where everyone can come together and celebrate work and play within the tech hub. “That is to say, our goal is to create an open-spirited kindergarten,” says Vinci Chen, VMDPE’s team design director.
The IBOBI Super School site in Shenzhen is surrounded by a dense residential and commercial zone, busy with high-tech companies, and the area had no kindergarten with enough outdoor space for children. VMDPE took advantage of a second-floor area of a shopping mall with a huge outdoor plaza to bring their design concept to fruition.

The project is located on the terrace of the second floor of a mall—one of few places in the area with large outdoor space. The outdoor terrace and the indoor space are well connected, forming an enclosed site. Photo by ZC Studio
“Our key design elements are the redefinition of outdoor functionality, creating not only spaces for sports but also social interaction areas, hand-craft activities, outdoor STEAM courses, and greenhouse functionalities,” Chen says.

The science area outside at the Super School is interactive. Photo by ZC Studio
The entire field needed to be a place where kids could run and play while at the same time offering a rich and varied environment with unlimited recreational opportunities. The indoor space and outdoor terrace are combined into an enclosed space, offering a haven of sorts for the schoolchildren.
“We didn’t want to create any space restrictions with walls, but to create visually understandable partitions for different areas using iconic structures and interactive installations, such as a windmill, robot, and weather meter,” Chen says.

Imaginative play is a core focus of the design at IBOBI Super School. Photo by ZC Studio
Sustainable, child-safe materials were used throughout the project. Inside the school you’ll find various base layer materials, including E0 grade environmental protection boards, moisture-proof plaster boards, environmental protection paint-free boards, water-based paint boards, thermal transfer printing over aluminum material, inorganic protective coating (conversion layers), and vinyl flooring. Outside you’ll find plastic wood flooring, thermal transfer printing over aluminum material, stainless steel paint, and EPDM rubber flooring.

Outdoor dining area at IBOBI Super School in China. Photo by ZC Studio
One of the key challenges of transforming the space into an exceptional learning environment was determining how to make the partitions for different areas, as well as how to differentiate the design content for the different activities while keeping an integrated structure and still having movement for sports.
“The site itself is in a hard and irregular state,” Chen says. “We hoped to use the different unique elements for each area to create imaginary lines that lead to the sense of different partitions maintaining a soft and natural environment for the whole space.”

Image courtesy of VMDPE Design
The outdoor teaching environment boasts structures that allow children to play and interact however they choose. “The school has had a very good enrollment of new students,” Chen says. “Also during the construction phase, the whole site attracted a lot of attention and discussion from the surrounding residents, and it was even recorded daily on the school’s own social media. Now everyone is happy to have an awesome kindergarten.”




