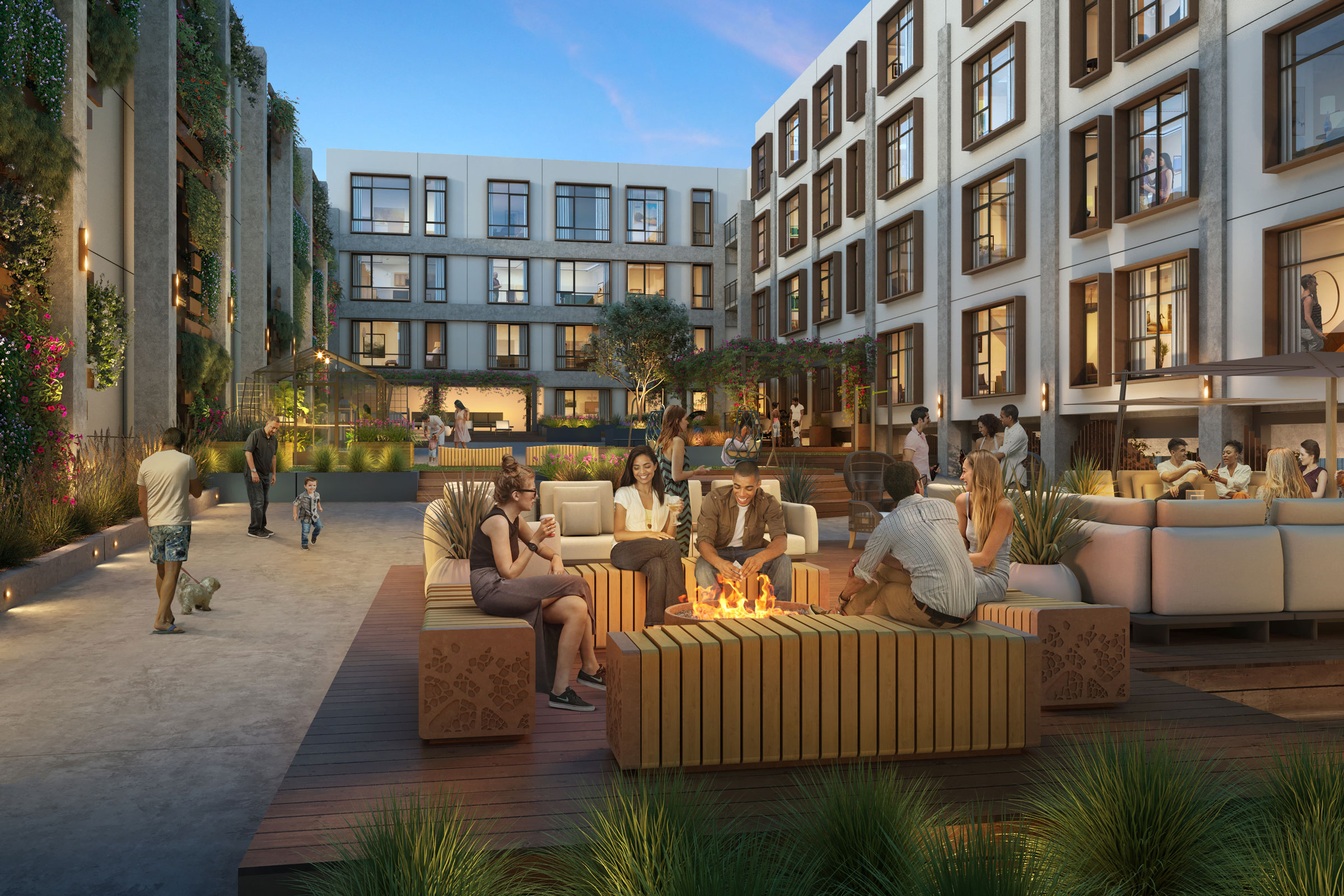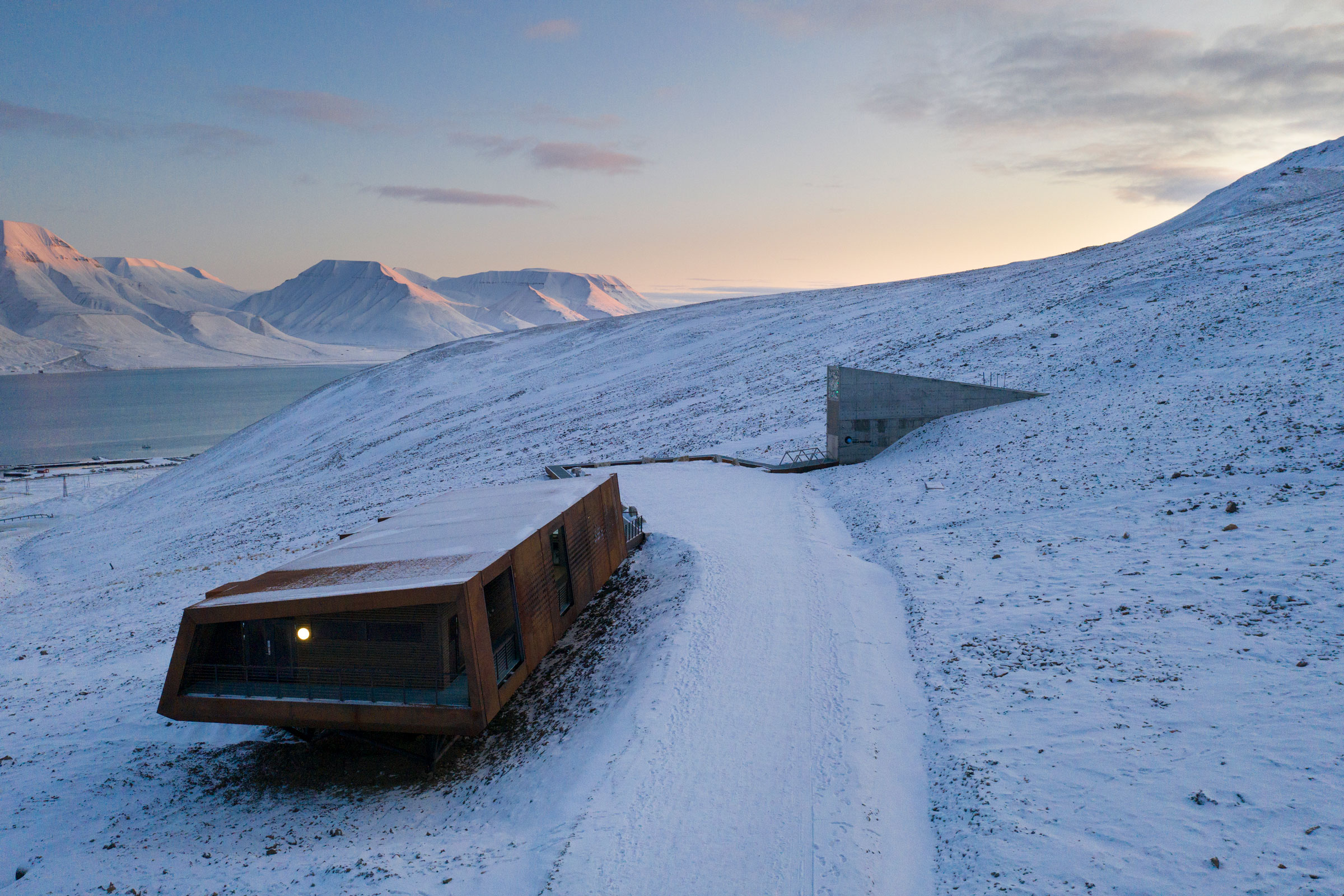Story at a glance:
- Resilience encompasses more than durability in extreme weather. It must also embody adaptability for changes in technology and more.
- Building codes currently aren’t doing enough in terms of resilience, so architects must lead conversations with their clients—as they did with the sustainability movement 20-plus years ago.
- There already is proof of market acceptance of resilient, sustainable, adaptable homes.
Megan Valentine, director of sustainability for KTGY, a national design firm based in California, has made it one of her career goals to expand people’s definition of resilience. While the term in the design and construction industry conjures images of buildings withstanding severe weather events or natural disasters and remaining operational afterward, modern society requires all aspects of societal adaptability and flexibility to be part of the resiliency conversation because we’re all connected.
“Resilient design is not just about weather events,” she says. “It’s also about any foreseen or unforeseen changes—designing places that are inherently flexible to pandemic response, technological advancements, economic shifts. At its essence resilience is designing for adaptability.”
Only the Beginning
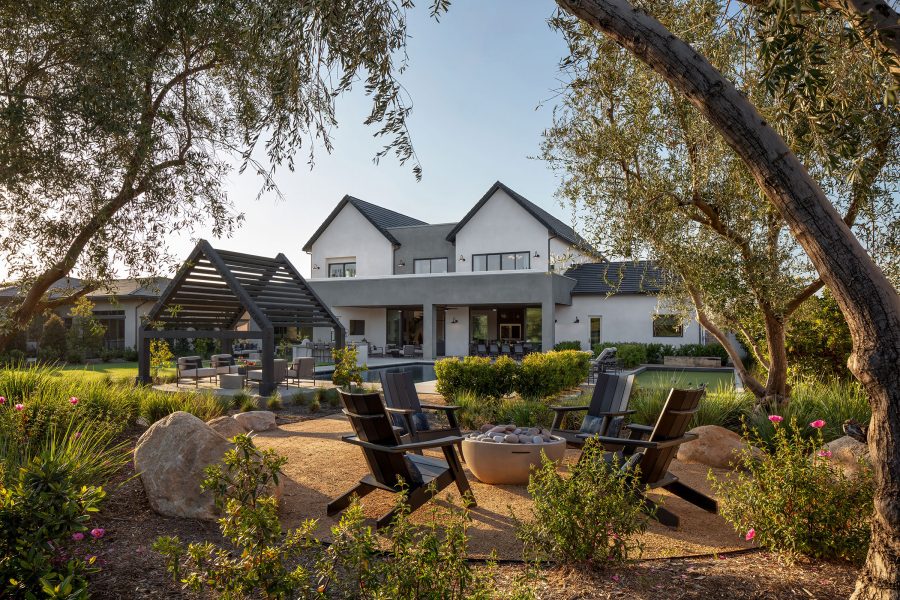
KTGY designed Shawood at Sommers Bend in Temecula, California, with sustainability, resilience, and adaptability in mind. Photo courtesy of Davies Imaging Group
The US has experienced nearly 400 weather and climate disasters since 1980, according to the National Oceanic and Atmospheric Administration in August 2024. The costs of overall damages exceed $2.755 trillion. As of July 9, 2024, the nation had incurred 15 weather events that each surpassed $1 billion in damages.
As it becomes more difficult to ignore these extreme weather events, members of the design and construction industry are talking more about resilient buildings. Although codes are leaning more toward resilience in some parts of the country (like California’s seismic retrofitting requirements), the codes still aren’t stringent enough to protect buildings from these erratic events. Valentine thinks architects should take the lead in making buildings more resilient in their practices in part by educating clients and project teams about the benefits of resilience.
“We do think about these resilience topics in every one of our projects,” she says. “Most of it is part of our design standards because most of our work is in California. If you think about the climate events and natural disaster events like earthquakes and the fact that Silicon Valley is located here, our building code expectations are much higher.”
California’s leadership in resilience recalls the state’s early strides in the green building movement years ago, though Valentine doesn’t believe resilience will have the same broad market acceptance sustainability has. “The unfortunate part of the conversation around resilience goes to the gut of how we respond to things as humans,” she says. “Resilience is about being adaptable to change, and humans are not very adaptable beings. Resilience requires us to design proactively for something we haven’t experienced yet but we may experience, and that’s a really hard thing for a client—and his/her budget—to get behind. And it’s a hard thing for our design teams to push for if they haven’t seen the direct impacts.”
Unlike sustainability, which can show proof of payback in lower energy bills, resilience is difficult to measure unless a building is the only one operating after a natural disaster, for example.
“Resilience is a really forward-thinking approach, which makes it a more difficult conversation than sustainability,” Valentine says. “There are so many aspects of sustainability where you can see ROI quickly. Resilience doesn’t have that going for it.”
Ultimate Adaptability
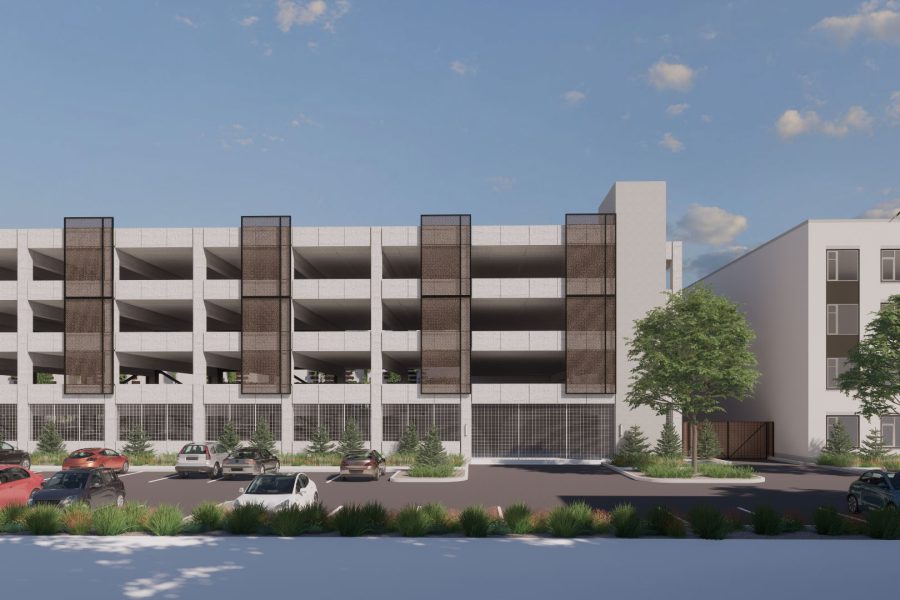
After the pandemic changed driving habits, parking structures throughout major cities were underutilized. KTGY found a way to adapt parking structures into much-needed housing via its Park House 1.0 and 2.0 projects. Photo courtesy of KTGY
KTGY’s internal conversations about resilience extend to its R&D department, which tests innovative ideas to demonstrate to clients how the firm can assist clients with problems they are experiencing in the built environment. For example, after the pandemic changed driving habits, parking structures throughout major cities were underutilized. KTGY found a way to adapt parking structures into much-needed housing via its Park House 1.0 and 2.0 projects.
“Park House takes the average parking structure and considers how we can adapt it for housing without removing the structural integrity,” Valentine says. “The really cool thing about that—aside from the fact that they are reusing the structure—is they can transition part of the structure to housing and continue incrementally. This is resilience in that it’s allowing the structure to remain relevant for a long time.”
In the real world KTGY was the architect on Shawood at Sommers Bend in Temecula, California. The housing development boasts homes designed with sustainability, resilience, and adaptability in mind. The developer, Woodside Homes, a subsidiary of Sekisui House, which has provided more than 2.6 million homes in Japan and globally, is committed to creating healthy homes with less construction waste that are durable and adaptable.
The Shawood at Sommers Bend homes’ framing system is a very old Japanese building practice. The nail-free system requires precisely cut wood pieces to be nested together. When designers ask how to create something that’s super sustainable and resilient, she tells them it’s about keeping it as simple as possible. “The less material we use, the less complicated joints are, the less waste we have, and the less reliant we are on different things that may fail,” Valentine says. “At Shawood the sticks are all pre-cut before they get to the site, so it’s like putting Legos together. That modularity reduces construction waste and makes things faster onsite.”
Buyers at Shawood at Sommers Bend have the option of installing solar before the home is purchased or buying a solar-ready house. Each solar-power system has battery backup that ensures the home can remain operational during a blackout. “Solar with battery backup is an option on quite a few of the homes we design,” Valentine says. “A lot of our codes are requiring that, but the idea that these homes can operate off-grid is really thinking about resilience.”
Shawood at Sommers Bend homes range in size from approximately 3,000 to 5,000 square feet. The benefit to that, Valentine says, is there are spaces that can be adapted for a homeowner’s current and future needs.
“There are some fairly private spaces in these homes that are pretty adaptable,” she says. “For example, they have wellness rooms in them, but nothing is built-in, so the room can be used as a home office or gym. Having separate spaces that are blank canvases allows people to use these spaces in any way that makes sense for them.”
Valentine says the homes at Shawood are resilient in almost any climate. “When we talk about resilience, we talk about being specific to different areas of the country, but we now are hearing about crazy weather events we’d never expect to happen in a certain area of the country. Who knows what’s going to be affecting this area in 50 years when your building is still operating? I think having this holistic view that we need to design for worst-case and hope for the best everywhere needs to happen.”
Shawood at Sommers Bend is the second development KTGY has worked on with Woodside Homes (the first community is in Las Vegas). Despite challenges with approvals for the framing system, Woodside Homes is proving its business model can work. “They’re thinking outside the box and the market is demanding it,” Valentine says. “They charge a premium for their product and are creating really resilient sustainable, healthy spaces people are buying.”
Go Forward Resiliently
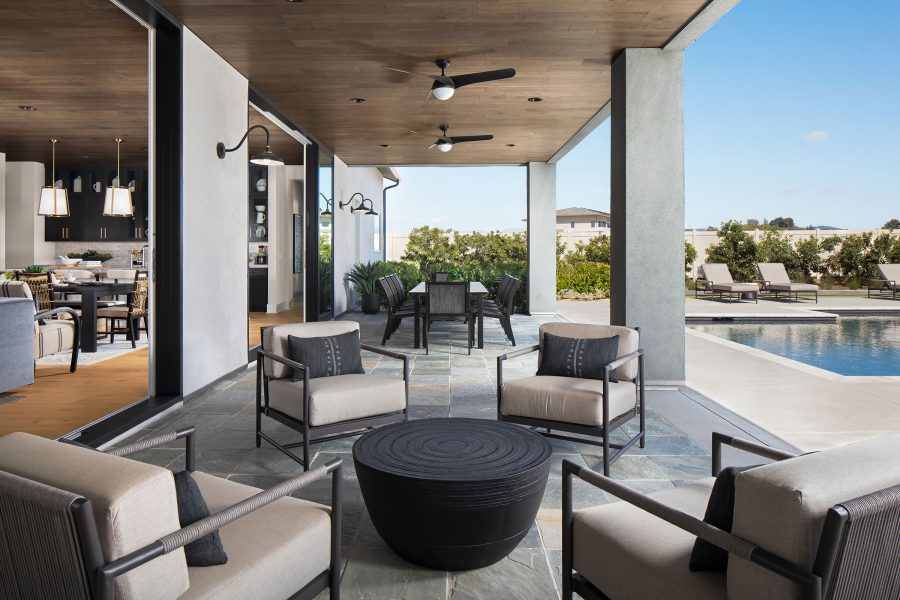
Outside a unit at Shawood at Sommers Bend in Temecula. Photo courtesy of Davies Imaging Group
KTGY does not follow any universal benchmarks when it comes to resilient design, but the firm’s staff has conversations about how to maintain a baseline level of resilience, health and wellness, and sustainability in all its projects. “We are considering implementing a sort of internal check on ourselves to make sure we are achieving the goals we have,” Valentine says.
In five to 10 years Valentine expects resilience will be part of every design and construction conversation. “I would say every architecture firm will have resilience top of mind and integrated in some way just because of codes, but whether it’s a priority on every project, I’m not sure,” she says. “We need to shift the way we think about resilience and how, as a culture, we’re not proactive. Let’s be proactive thinkers and take our roles as designers really seriously because resilience is not going to be integrated unless we’re leading that conversation and making these nudges.”

