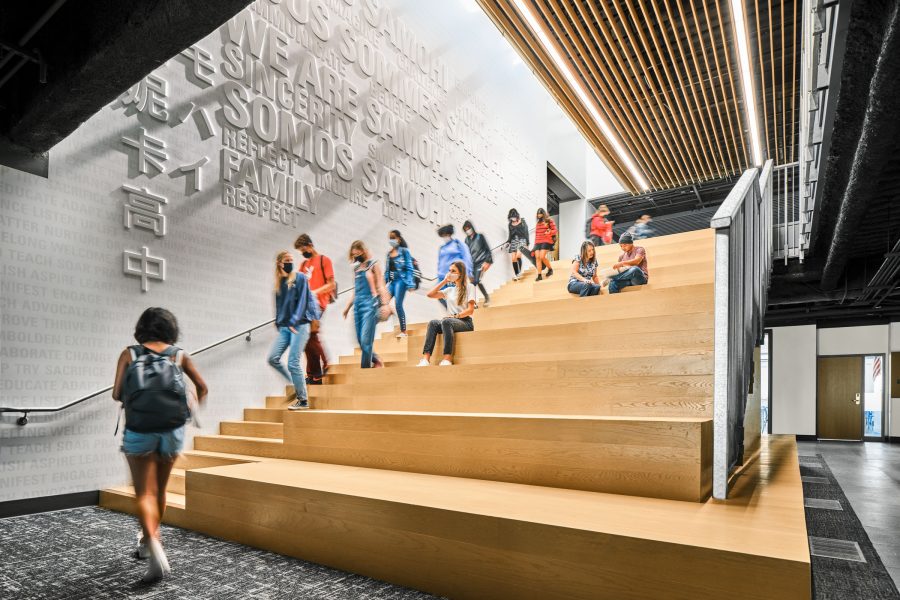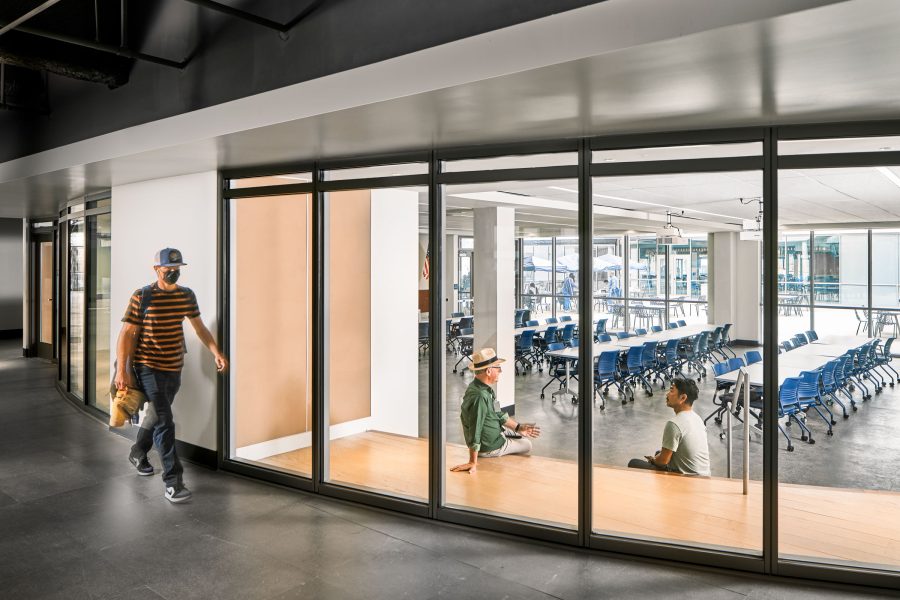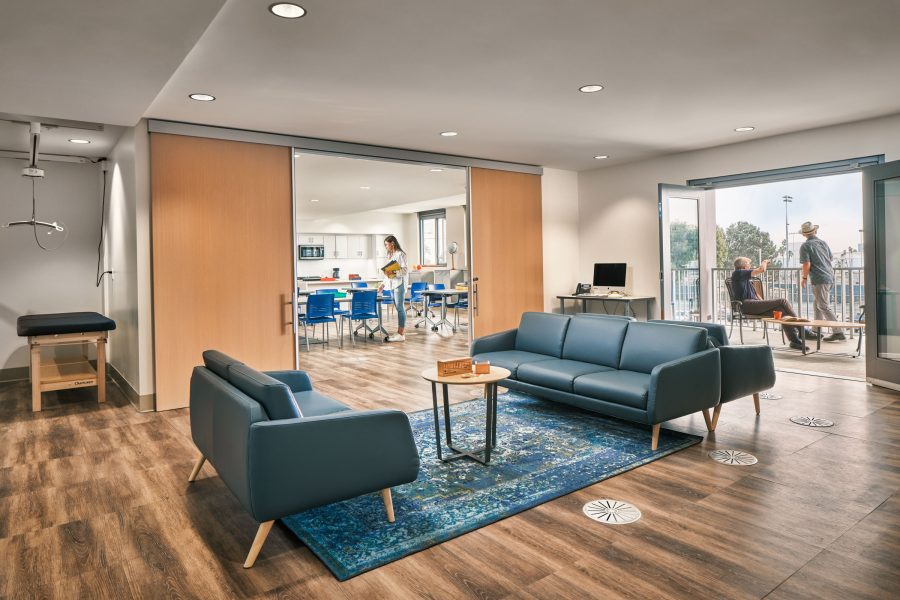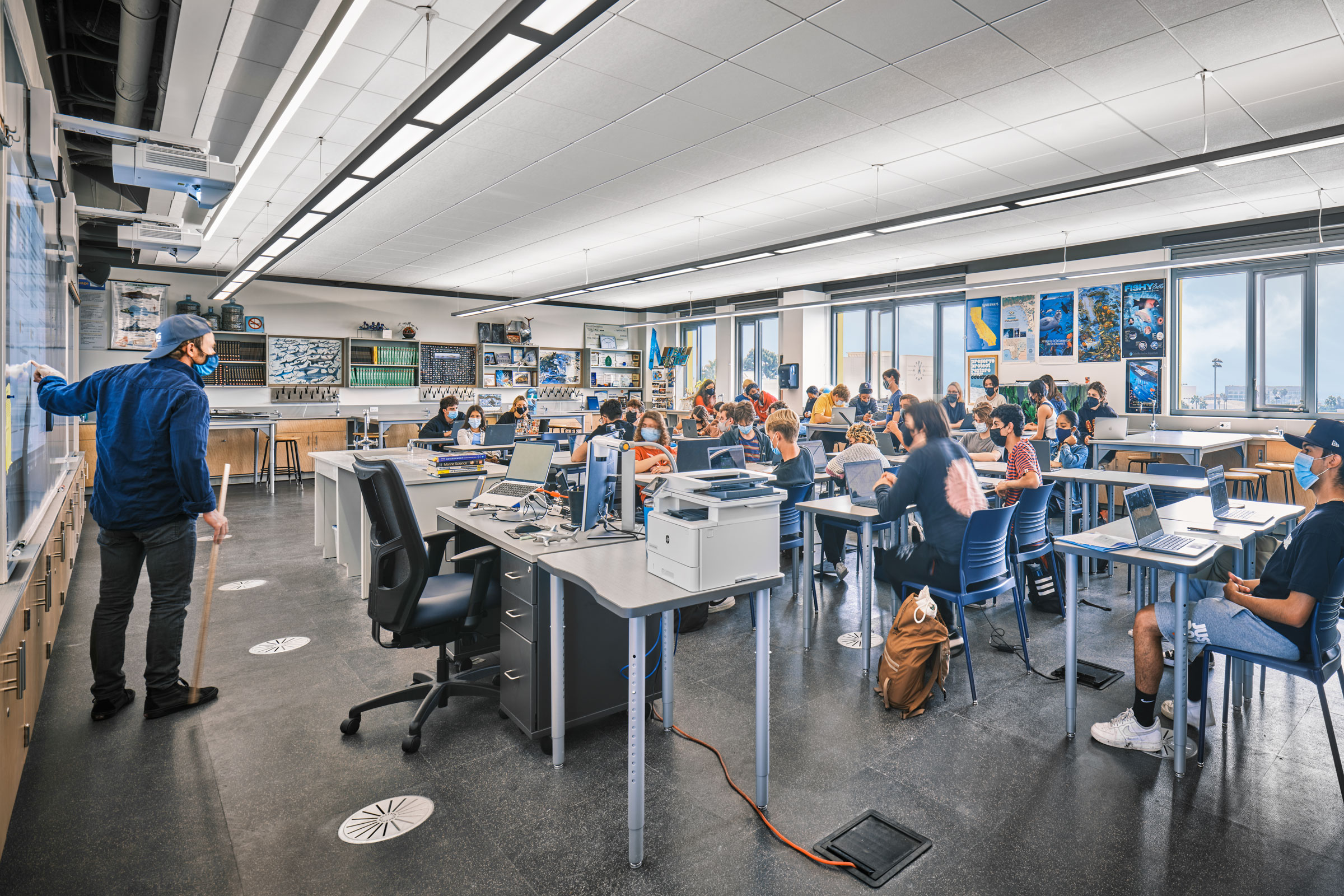Story at a glance:
- Tate is a global provider of raised access flooring and related building technologies.
- Flexibility is one of the main advantages of raised access flooring, particularly in educational settings where spatial needs often change.
Raised access flooring has evolved far beyond its mechanical origins, offering more than just a platform for design finishes. While modern materials like wood, porcelain, and terrazzo offer compelling aesthetic options, raised flooring also contributes to sustainability, energy efficiency, and spatial flexibility.
“A lot of times, 30 years ago, it was just a carpet tile that went on top of the access floor. Today we’re putting wood planks, we’re putting porcelain finishes, we’re putting a stone look on top of that. It’s evolved from being a commercial solution in the ’70s and ’80s to now it’s more of an architectural solution,” says Dustin Hostetter, global product director at Tate, a global provider of raised access flooring and related building technologies.
Tate is among the companies helping project teams tap into many benefits across a range of sectors—from education to commercial offices to mass timber projects. “They don’t necessarily see all the designer-friendly solutions that can go on top of a raised floor, but the true value is in what the system enables,” Hostetter says.
Sustainability Starts Underfoot

Photo by Inessa Binenbaum, courtesy of Tate
Raised flooring systems contribute to many sustainability goals, particularly in educational and institutional buildings where health, energy performance, and long-term adaptability are priorities. Underfloor air distribution is one such advantage, improving thermal comfort and helping to reduce airborne pollutants.
“Tate Access Flooring offers third-party verified air quality impact data and life cycle assessments,” says Isaiah Walston, head of sustainability, cloud solutions, and innovation at Tate. “We help designers and architects make informed decisions that support school sustainability goals like indoor air quality.”
The systems also reduce waste by eliminating the need for major renovation when building use changes, supporting long-term flexibility while minimizing environmental impact. “Access flooring enables reconfigurability for future redesign flexibility and allows for underfloor service distribution, which can improve energy performance through more efficient air delivery,” Walston says.
Flexible Design

Photo by Inessa Binenbaum, courtesy of Tate
Flexibility is one of the main advantages of raised access flooring, particularly in educational settings where spatial needs shift frequently. “You might have three smaller classrooms one semester and then need a larger class space the next,” Hostetter says. “Having access floor provides the flexibility to transform the space without major reconstruction.”
Raised floors allow for easy reconfiguration of classrooms, technology setups, and instructional spaces without disrupting core systems. As technology evolves and curricula shift toward STEM and project-based learning, this adaptability is becoming increasingly important.
Having access floor provides the flexibility to transform the space without major reconstruction.
Access floor also keeps classrooms safe and clean, with wires, power, and data hidden beneath the floor, reducing tripping hazards and supporting a cleaner, more organized space. Plug-and-play access points make it easy to add or update smartboards, computers, and AV systems. Less renovation and reduced energy use and maintenance add up to lower life cycle costs overall.
Architect’s Perspective
Architects have seen a growing need for flexible, adaptable spaces in education, from mobile casework to access flooring that helps them achieve more long-lasting designs. Benjamin Strain, higher education design leader at DLR Group, has worked in higher education and institutional work for 17 years, exploring adaptive designs. “We’re looking at 50-, 75-, 100-year investments in our buildings,” he says. But technology and even workforce needs change much more rapidly, he says, so a space may need to frequently change.
We’re looking at 50-, 75-, 100-year investments in our buildings.
Standardized grid planning helps maintain order as changes occur, Strain says. “We like to plan everything on a grid or a module so we know where our utilities, our power, our data, our supply air, our exhaust air are coming in on that module. There’s variance within the industry—it’s not a hard and fast rule—but an 11- or 12-foot module can accommodate various components, whether you’re in a career technical space that focuses on automotive or welding, or that can be reimagined into a health care space or a patient room.”
Strain is seeing a demand in particular for colleges to be adaptable, including as they prepare for changing workforces, both with evolving programs—who knew you’d be able to study drones 20 years ago?—to more diverse populations and people going back to school later in life.
Computer labs and media centers are two areas that can benefit from raised flooring. “We do look at that for reconfigurable computer labs,” Strain says. “It’s usually a shallower floor—only an inch-and-a-half to two inches raised floor, versus maybe the 12 inches or 15-inch raised floor plenum. That still gives you flexibility and adaptability within those computer spaces or more technically digitized spaces to move your power and data points around on the day to day. Certainly there’s a need out there; it’s just finding the right solution for the right processes and then understanding, will this space ever convert into something that needs heavier loads? Those conversations allow us to select the right system.”
Mass Timber & Mechanical Coordination
Raised flooring is also gaining traction in mass timber buildings, where mechanical coordination can be particularly challenging due to exposed structures and a desire to maintain wood aesthetics.
“They don’t want exposed ductworks or wiring to be exposed, and it’s troublesome to run all those mechanicals around the timbers,” Hostetter says. “A raised floor is a great application for mass timber buildings, where you can control your HVAC and your electric and your power drops within the space but still have the wood look that the building owner paid for.”
Architects are also seeing the benefit, as the approach offers localized environmental controls for occupants. “If air was delivered under the floor, you can control that vent right at your desk, so if you’re hot or cold, you can always adjust that locally,” Strain says. “That’s always an attractive solution, that idea that each person would have agency over that.”
The Look

Photo by Inessa Binenbaum, courtesy of Tate
While the mechanical and operational advantages are often the primary drivers, modern raised flooring also meets a wide range of aesthetic goals.
Hostetter says design teams are increasingly seeking hard surface options, and manufacturers have responded with flexible solutions. Tate offers finishes like terrazzo, rubber, vinyl, and custom panels that can be adapted to a variety of interior styles. “We’re able to offer a freelay wood over a raised floor as well as other freelay options such as vinyl or porcelain,” Hostetter says. “We can apply it so you can move it; it’s not fixed forever.”
One such product, Attiro Freelay Wood, combines engineered wood planks with a magnetized backing for easy installation and removal while maintaining access to the floor cavity.
Architects often ask how specific finish products can be integrated into raised floor systems. Hostetter says most finish materials can be used—whether laid freely or bonded—without compromising accessibility. “By and large, if an architect specifies a floor covering onto a raised floor, whatever type of finish, it can cover a raised floor while still maintaining the accessibility of all the mechanicals tucked underneath,” he says. “We can work with any vendor to have it adhere to our product or assist with a freelay option.”
Existing raised floor installations can often be upgraded by swapping out panels rather than undergoing full renovations. “If you have a raised floor that currently has a carpet tile attached and want to upgrade to more of a higher-end flooring, you can just change out the panel itself with the finish and the under structure that is already installed,” Hostetter says.
Looking Ahead
As spatial needs become more complex and sustainability becomes a central pillar of building design, project teams continue to explore flooring systems that do more than meet surface-level expectations. “We look at innovative solutions where we move away from two-by-two squares and we start to look at different shapes and sizes and configurations within the floor,” Hostetter says. “It broadens the ability to design freely because you’re not having to design around all of those mechanicals that are in the wall or in the ceiling. They’re all under your foot, and an interior designer has the flexibility to dream without having an obstruction in the way.”

