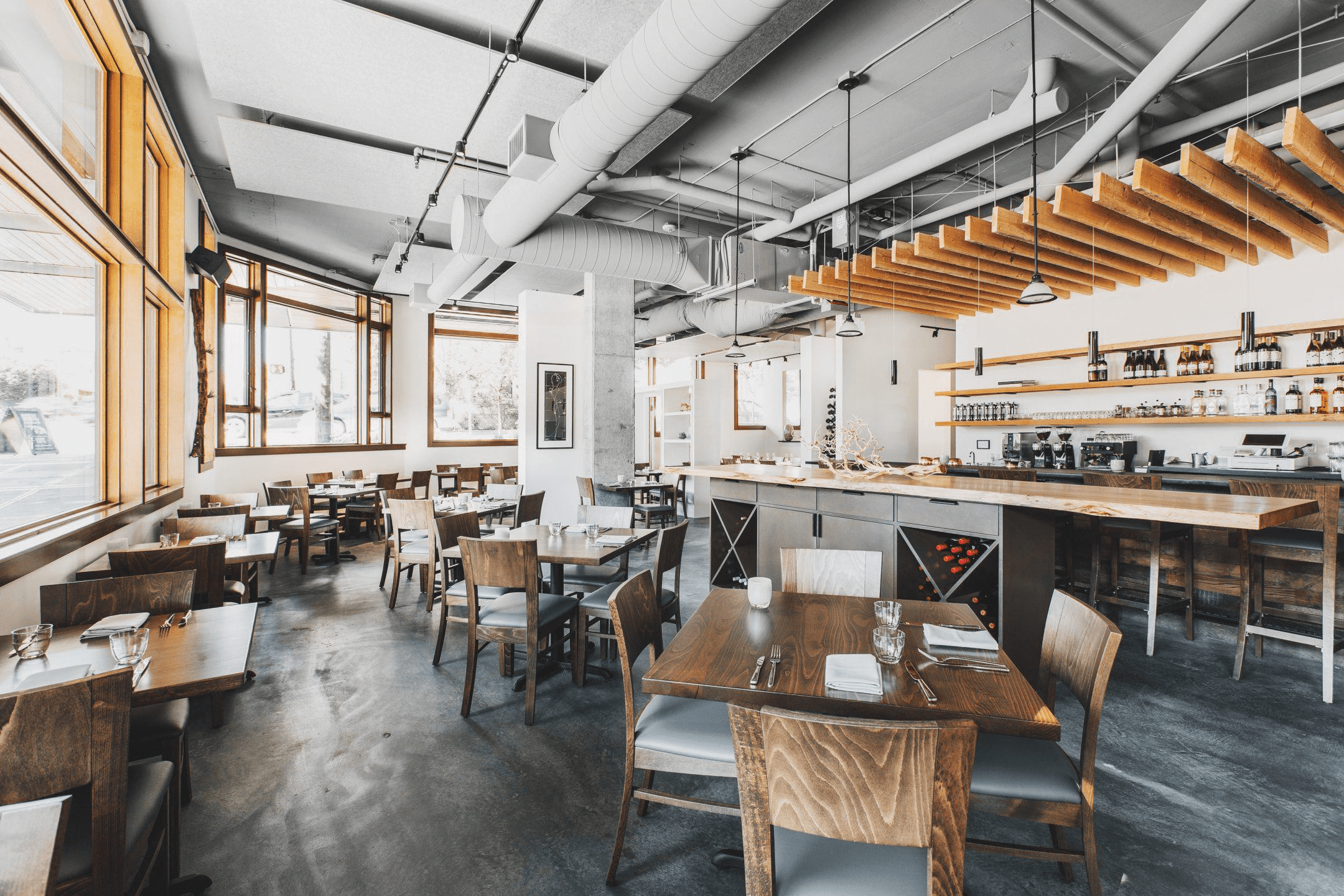Whether people know it or not, their nervous system needs regular rest from all the ambient noise impacting them and contributing to feelings of overwhelm. When it comes to acoustic solutions, wouldn’t it be great to save time, prevent wasted material, and help maximize your budget? With a concept I call “situational acoustic design,” you can accomplish just that.
Situational acoustic design addresses locations where the loudest noise occurs. This varies from the traditional approaches, which spread acoustical materials throughout spaces. Here’s how it works.
The Acoustic Design Challenge
Early in my career I would come up against situations where there was a noise issue, and the customer simply lacked the budget or the space to install acoustical materials as recommended by conventional modeling. While working with a vast amount of different acoustical materials, I began to see patterns developing, which led me to explore how acoustics worked and why some approaches were more powerful than others. I quickly learned to ask for the acoustical reports on different products to understand what type of application that they would work best in.
Another issue faced regularly was that projects did not have a budget for acoustics, so I would often be called in to help solve situational acoustical issues. With minimal budgets, I was always looking for creative, low-cost product solutions.
Even though I have been a commercial acoustic contractor for many years, using all kinds of different acoustic materials, I still wanted to improve the process. I have always loved the question of whether a tree falling down in a forest with no one around makes a sound. Why put acoustical materials where they do not have impact? I began focusing on the human element. Where are the people, and what do they need to feel more comfortable while interacting within the space?
This lead to the development of FSorb, a polyester acoustic wall and ceiling panel, and the most cost-effective, durable, environmentally friendly solution out there. All it took was thoughtful placement and unique configurations to yield the desired results.

Photo courtesy of FSorb
How Situational Acoustic Design Works
With the trend for open ceilings and a lack of physical barriers or walls, acoustical treatments need to satisfy the needs of the people residing within the space. In an office setting, it is common for teams to work on a particular project for a period of time. These teams are often situated with another team next to them. Their ability to be heard within their own team and not be distracted by the adjoining team is critical. As I examined this trend, I found that ceiling materials can be placed directly overhead of these noisy areas in patterns that diffuse and block the sound coming from the neighboring team.
This situational acoustic design approach, where the panels are placed in targeted, noisy areas, can create a nice break in sound from one team’s space to the next. The point is to simply absorb the sound where the noise source is.
By positioning acoustical screens between working spaces and common spaces, a physical barrier can also come into play. Acoustical screens with negative space patterns cut into them provide great absorption from both sides while still allowing light to flow through. They can be suspended on a track system so that they can separate spaces where users can change the feel by simply rearranging panels.
-

- This photo shows an array of FSorb Quietgrid cellular clouds placed within the ceiling space, effectively controlling the sound with as little as 25% overall coverage. Photo courtesy of FSorb
-

- At this Google team space, the panel placements mirrored work stations and absorb the sound directly over the recipients. Photo courtesy of FSorb
Different Spaces Need Different Acoustic Solutions
Knowing that different spaces need different approaches, I have found that classrooms need to be treated differently. Typically classrooms have students spread out evenly throughout the room with a teacher located in the front of the room. Here designers want a consistent experience for all students where the teacher’s voice is heard evenly throughout.
Rather then throwing in a traditional ceiling and rear absorbing sound panels, I use situational acoustic design to provide a much more beautiful educational environment. With lightly spaced acoustical products in the front of the room and more heavily spaced in the back, students will be able to hear instructors and other students clearly, no matter where they are sitting.
I know we all have our favorite restaurants where we love the food but hate the lack of acoustics. These spaces get painful as more and more people try to speak louder to be heard. The Lombard Effect states that speakers tend to increase their vocal effort to be heard within a loud space, thereby compounding the noise within. This is why a level of acoustic controls should always be factored into a restaurant’s design. However, most restauranteurs want a lively space. In this case, selective placement of sound absorbing elements can absorb and diffuse the sound coming from table to table, thereby eliminating the need to be louder than the surrounding sound and have people converse between each other at their respective tables.
As a designer, acoustics should be as important as structural engineering. Creating spaces that provide a comfortable human experience are key to productivity, physical wellness, and repeat business. Understanding and using situational acoustic design can provide the right feel for your space at the right noise level.


