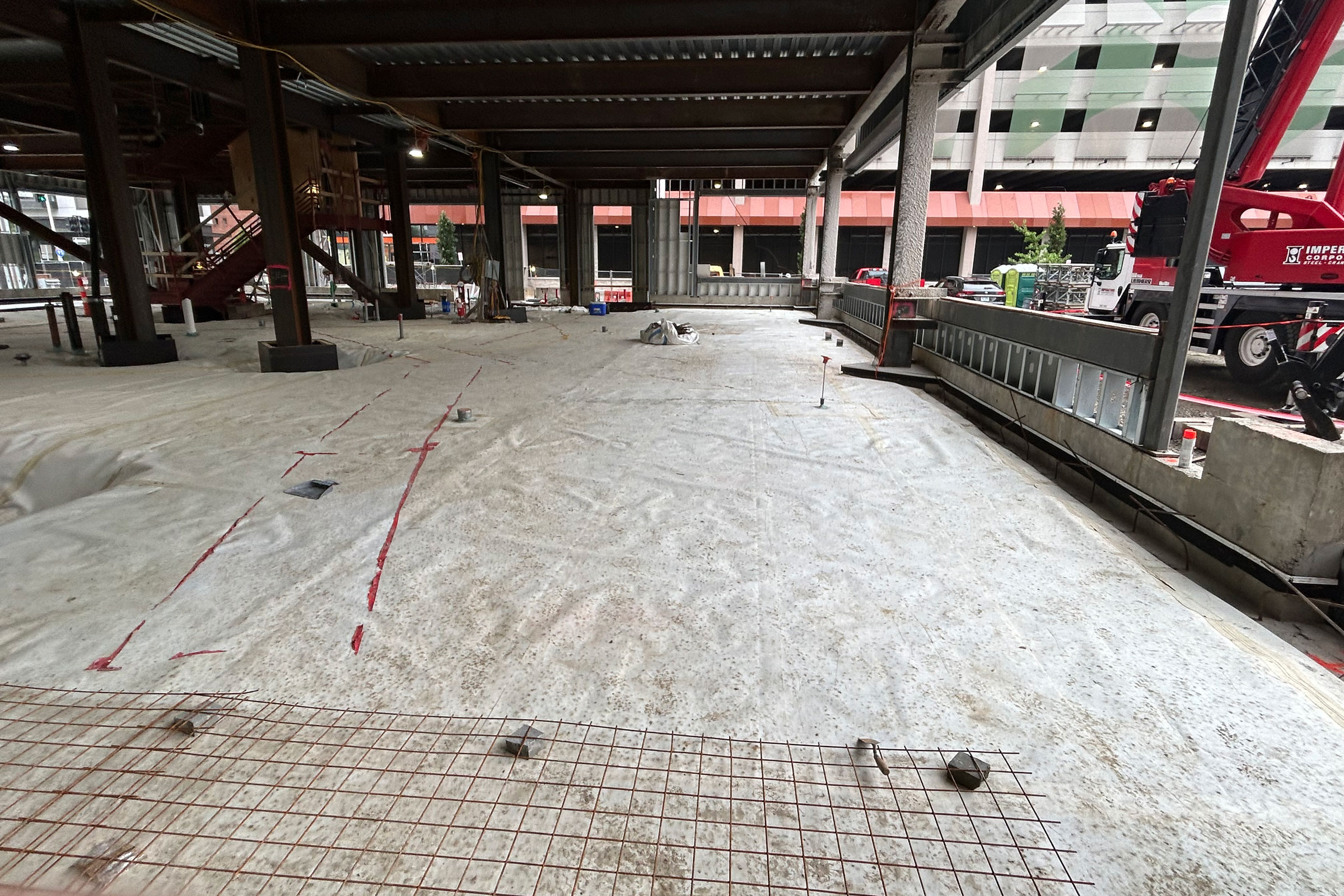Story at a glance:
- The Acton Passive House was designed by ZeroEnergy Design (ZED), a green architecture firm based in Boston, for a client looking for respite from city life.
- The vision was unwavering: The client wanted a modest primary residence with two bedrooms and two bathrooms that felt like a retreat in nature.
- The project meets rigorous standards for energy efficiency and includes solar panels that produce more energy than the home needs throughout the year.
Set in a clearing of evergreens is a sleek, modest home. A low profile, strong horizontal lines, and modern style put the Acton Passive House in stark contrast to its natural surroundings. As a passive house it meets rigorous standards for energy efficiency. It’s incredibly well insulated, has high-performance windows, and includes solar panels that produce more energy than the home needs.
The project was designed by Boston-based architecture firm ZeroEnergy Design (ZED) for a client who wanted respite from hectic city life. “It’s a simple object placed within the landscape,” says Stephanie Horowitz, lead architect and managing director of ZED.
The firm’s design philosophy embodies the idea that buildings must have a positive impact on the built environment. The client wanted minimal energy consumption, efficient appliances and lighting, water-saving strategies, and more. From the first conversation about Acton Passive House Horowitz knew it would be a project well aligned with her firm’s mission.
The Design

Image courtesy of ZeroEnergy Design
The design process was methodical; the client was an engineer with an unwavering vision. “The direction was clear. It didn’t evolve too much throughout the design process, which is somewhat atypical,” Horowitz says.
A modest primary residence with two bedrooms and two bathrooms was the goal. It had to be simple and modern, it had to operate efficiently, and it needed to feel like a true retreat into nature. The result is a beautiful house with a simple shed roof. Its rectangular footprint includes an open living/kitchen/dining space, office, and a mechanical/laundry room. The interior is functional but modern, with polished concrete floors, minimalist fixtures, and plentiful natural light.
While the design itself was straightforward, the client provided more input in some more technical areas. The interior glass doors used in the project are office doors with much better acoustical properties than the kind typically used in homes. The client also took particular care in researching the driveway, landing on a gravel grid system that avoids asphalt and allows for easy upkeep.
The Build

The exterior walls are mostly made of colored fiber cement by Cement Board Manufacturers. The roof is by Drexel Metals and features wood accents along with eaves. At night sconces on either side of the front door light up for wayfinding. Photo by Nat Rea
ZED moved through the design process smoothly, but when it came time for construction they faced a couple of challenges. The project started during the pandemic, for one, so delays were a concern.
“We knew lead times on materials we were ordering would be a problem, so the client secured a shipping container we put onsite to store materials ordered well in advance of when we’d need them,” Horowitz says. “We were able to design the container into a permanent shed that mimics the design of the house. It was a necessity turned into a fun feature.”
The team also struggled to get power to the site during the build. The utility company had a huge backlog as well as a labor shortage. Instead of waiting, the contractor brought in a generator and battery-powered tools to get everything moving.
Green Features

The light fixture in the kitchen was custom-designed by the client, along with the stainless steel kitchen countertop. It and the shelving and baseboards are sleek, durable, and easy to clean. Photo by Nat Rea
The project is designed and certified to the Passive House standard and is also Source Zero-certified—meaning the home can produce all the energy it needs. Air leakage is common in traditional buildings—hot and cool air go out the window literally. But this house has essentially no draft, no leakage. Horowitz says it’s an extremely comfortable and healthy living environment because of that. The insulation allows the house to passively heat itself and retain the temperature at night.
There are plenty of sustainable tools and tactics designed into the house, too. On the energy side you’ll find a rooftop solar array, a right-sized heat pump, and a backup battery that allows the house to operate without any carbon emissions. The walls and roof are filled with dense packed cellulose, containing very low embodied carbon, then wrapped with wood fiberboard insulation, eliminating the need for petroleum-based, high embodied carbon foam insulation. Not only is wood fiberboard 100% compostable or recyclable at the end of its life, but it also has negative embodied carbon, meaning the trees it was derived from sequestered more carbon than the product consumed from its manufacturing.
“What we were able to do on this project was rely on a wood structure and minimize the concrete, which typically has the highest carbon impact. Through the process we wanted to make sure we weren’t just looking at operational carbon but also considering the embodied carbon—the carbon that goes into the construction,” Horowitz says.
Project Details
Project: The Acton Passive House
Location: Acton, MA
Completion: September 2021
Size: 1,473 square feet
Architect: ZeroEnergy Design
Mechanical Design: ZeroEnergy Design
Contractor: Adams + Beasley Associates
- Photo by Nat Rea
- Minimalist cabinetry is from Ikea and kitchen appliances are from Miele and GE. Photo by Nat Rea

Photo by Nat Rea







