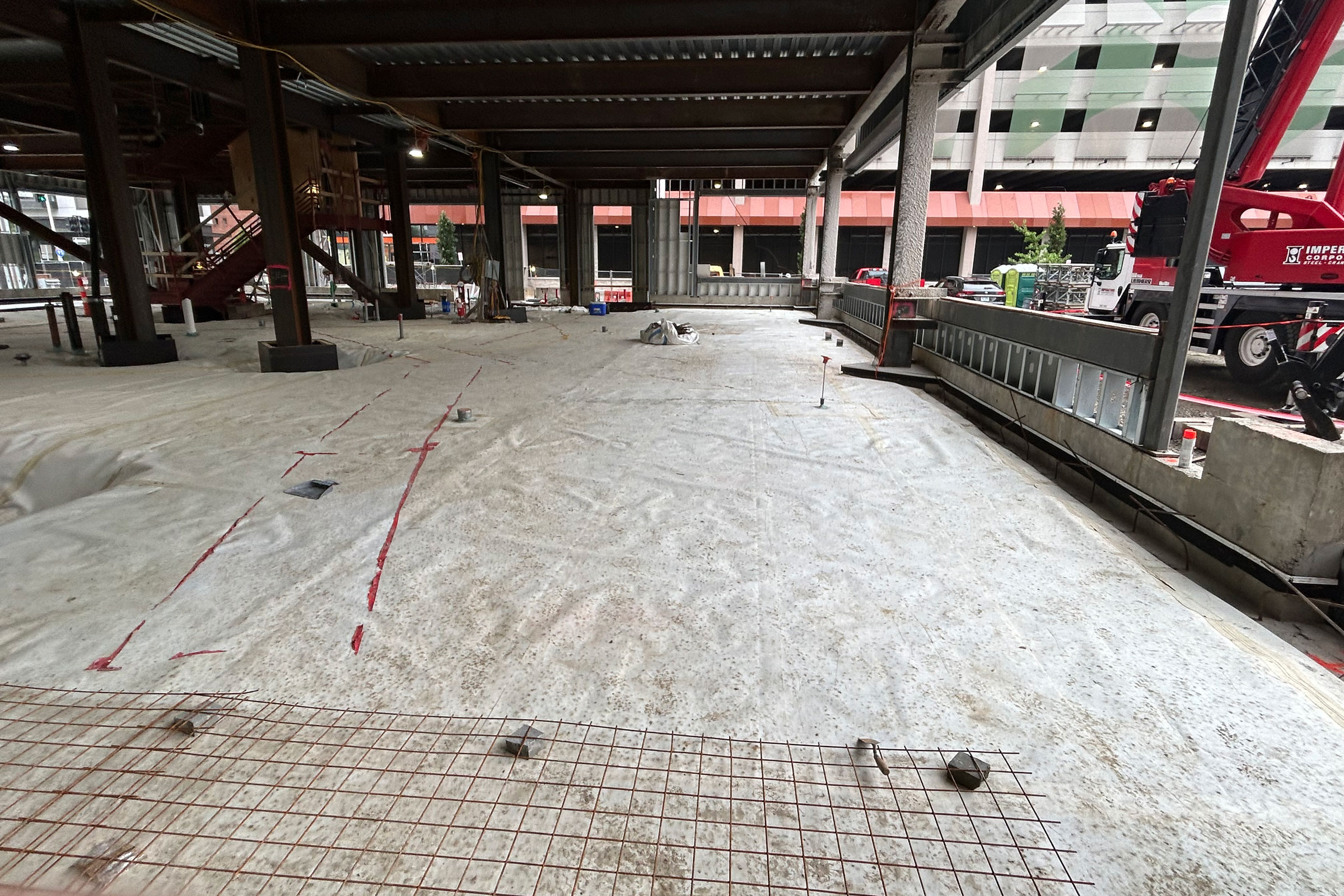Story at a glance:
- CF Taller de Arquitectura and Merodio Arquitectos design a home that not only respects nature—it celebrates it.
- The architects use mass timber, as they say wood is the only construction system with a negative balance of carbon emissions.
- Inside and out, the design emphasizes views of greenery and emphasizes simple, natural materials.
“Keep it simple” has long been the philosophy of CF Taller de Arquitectura (formerly Taller Paralelo). “As architects we are used to designing nonstop and, in the process, we may complicate things,” says founding architect César Flores.
For the Casa El Pinar residence, designed by CF Taller de Arquitectura and Merodio Arquitectos, Flores, alongside architect Mikel Merodio, wanted to make sure they followed that creed. “We kept a clear concept and a simple perspective from the beginning, setting the framework for the rest of the project to flow naturally.”

From the street, a gravel road surrounded by trees is visible. The natural slope of the land gradually rises from the sidewalk to meet the volcanic stone that covers the base of the main volume. Photo by Rafael Gamo
Surrounded by tall trees, Casa El Pinar is an oasis in the heart of a forest in Valle de Bravo, about two hours west of Mexico City. The design team set out to create a home that lived in harmony with nature without getting lost or simply blending in. “The biggest challenge was to create a subtle object within a complex topography, where trees and context were the protagonists,” Flores says.
The team faced challenging terrain but managed to respect the location of pre-existing trees—staggering the program to take advantage of the slope and avoid excavating and leveling the terrain as much as possible. The built footprint was kept to a minimum, allowing the forest itself to be the “wow” factor. Since the project concept was governed by simplicity, Flores says it was only natural to take advantage of the materials found onsite in their design. They used volcanic stone found both on the site and throughout Valle de Bravo.

The hallway closed to the north facade, in addition to serving as a thermal buffer, connects the living room with the private areas, containing three bedrooms with their own bathrooms and views of the forest. Photo by Rafael Gamo
“We managed not only to create an aesthetic element but also to eloquently generate something more than a house, something that only time can show—a home,” he says.
Mass timber is another star of the design, as Flores says wood is critical to the future of construction. “It is one of the few renewable materials available,” he says. “We need to raise environmental awareness and acknowledge wood as a versatile material that can be used on any scale. In Mexico, and in the world, we need to be committed to promoting sustainable timber forests to eradicate clandestine logging; if we regulate its consumption, we can stimulate a cyclical and responsible industry. In addition to this, forests capture and absorb CO2, so they should be considered as an instrument in the battle against climate change.”
- The basement of the project, located almost at street level, was conceived as a foundation box for habitable use. The basement, made of concrete and covered with local stone, houses all the service areas, including storage, cisterns, and the mechanical, service and laundry rooms. Photo by Rafael Gamo
- A stone staircase, integrated and camouflaged into the stone wall of the basement, clearly marks the access along one of its sides to the main door. This level consists of a large south-facing bay that houses most of the program. Photo by Rafael Gamo
FSC-certified, laminated pine was used, and a rainwater harvesting system and wastewater recycling treatment plant were installed to irrigate green areas.
A central courtyard with a glass-enclosed sweetgum tree fills the atrium with natural light and physically separates the two main public areas, yet visual connection remains through the glass, creating a sense of spaciousness. South-facing windows and a central courtyard create a space that is light and cool, maintaining a comfortable temperature.

Simple materials and exposed finishes were chosen—mixing concrete, steel, local stone, and structural pine wood. Photo by Rafael Gamo
Inside, the design uses a neutral, calming color palette against a polished concrete floor and fair-faced concrete on certain walls as well as pine wood along with black joints and black glasswork. “Greenery predominates. It can be seen from any point, always accompanied by ocher colors in wood and monochrome in stone, concrete, and steel. This chromatic harmony fosters a natural and welcoming environment,” Flores says.
The trunks of pine trees frame the forest views from any point in the house. Wherever you look, you see green. Clean lines and sparse materials make the house an understated retreat.

At the other end of the volume, a concrete bungalow is connected to the bay through the covered terrace, which features a jacuzzi. This bungalow houses the TV room and an additional bedroom with its own bathroom, responding to the need for a more private space for possible visitors. Photo by Rafael Gamo
Again, Flores emphasizes how simplicity and nature set the tone throughout the design. “We started from this to find harmony in the materials, particularly with wood and greenery,” he says. “In order to complement them we chose materials with a low contrast to allow the timber and vegetation to maintain their prominence, hence the use of concrete.”
Project Credits
Project: Casa El Pinar
Location: Valle de Bravo, Estado de México
Completion: 2020
Size: 4,600 square feet
Architect: CF Taller de Arquitectura + Merodio Arquitectos
Lightning: ILWT
Water Collection System: SPL Sistemas Pluviales
Water Treatment System: Tecnologías Integrales Medioambientales






