Story at a glance:
- Atlanta-based architect Brian Bell has forged an innovative approach to adaptive reuse.
- Projects like Villa de Murph are a great example of adaptive reuse success.
Brian Bell, one of two principal architects behind the emerging BLDGS firm in Atlanta, never set out to focus on adaptive reuse. But whether it’s due to the region’s surplus of old industrial buildings or the firm’s knack for responding well to constraints and contingencies, adaptive reuse has come to largely define its instantly recognizable portfolio. Bell has developed some strong opinions and approaches when it comes to repurposing old structures.
“We’re trying to come away with something that feels robust and has an internal strength that people might associate with a ground-up project,” Bell says. “A lot of adaptive reuse projects we see don’t take that challenge … The goal is to create something new that feels new and old simultaneously. We want to heighten that experience of surprise at the proximity of old and new.”
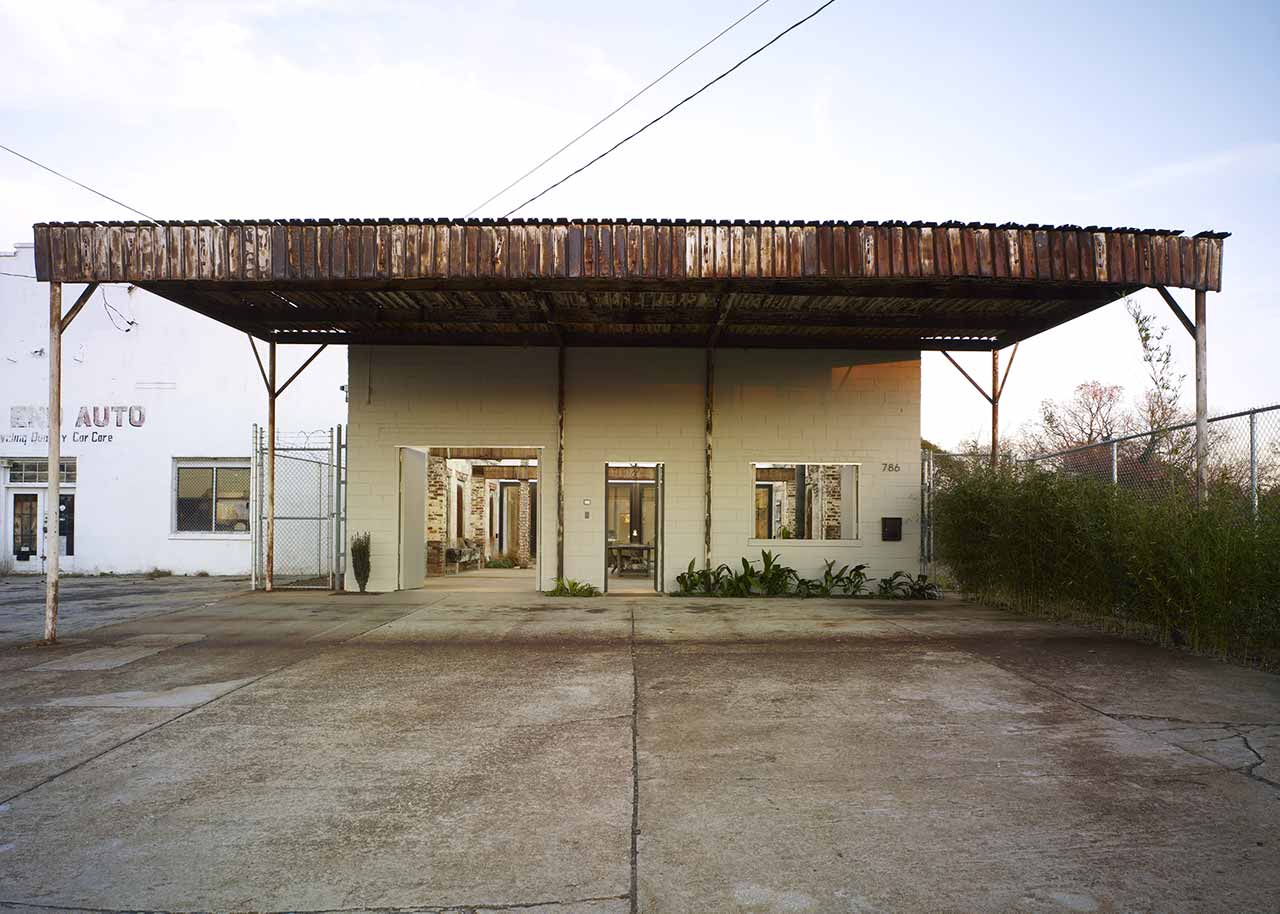
Villa de Murph. Photo by Dwight Eschliman
1.Villa de Murph
A prime adaptive reuse example is right beneath Bell’s feet much of the day: Villa de Murph, the firm’s work studio and also their first project. The former auto shop from the 1940s is now a live/work space defined by three distinct areas: the canopy-covered exterior, which flows into a courtyard (encased by walls but no roof), which gives way to the office—where skylights and a dramatic wall of glass create a seamless sense of movement. The dialogue between past and present is unmistakable. “Most people who come here, they get it. It doesn’t take an elaborate theoretical description,” Bell says.
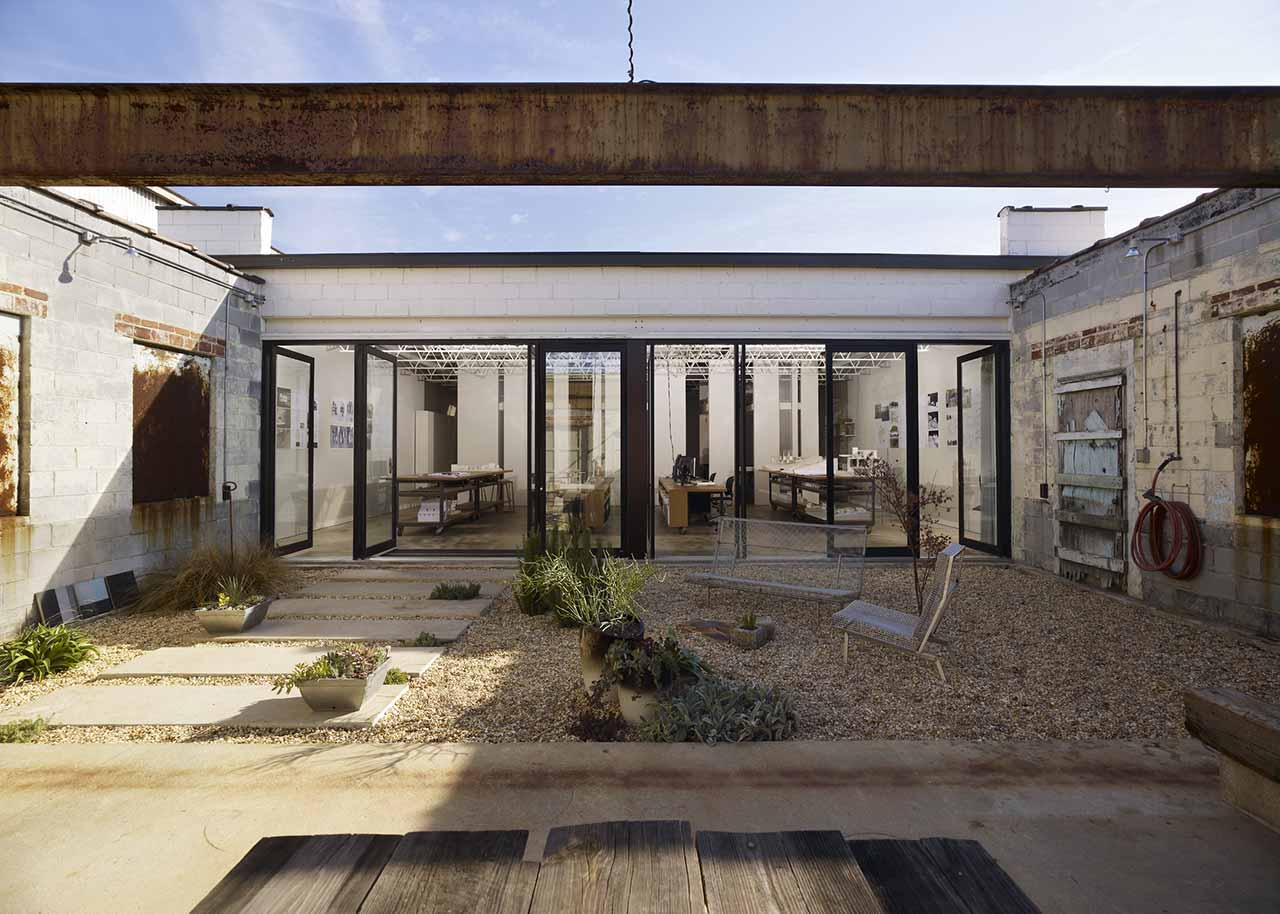
Villa de Murph. Photo by Dwight Eschliman
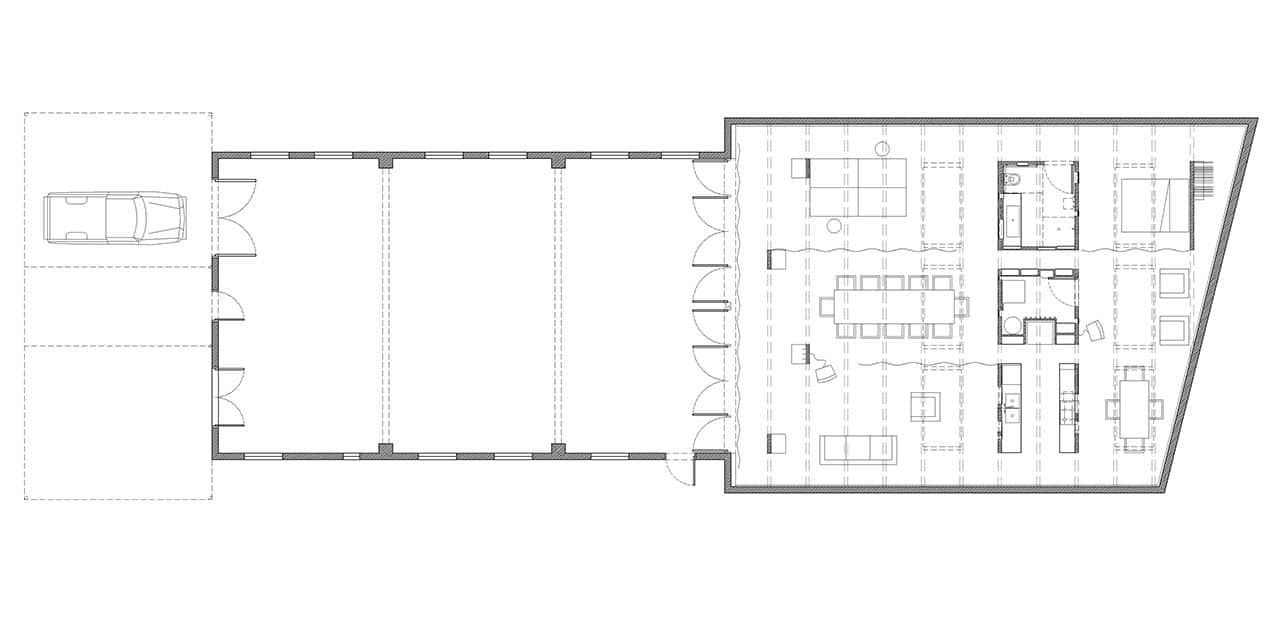
Drawings courtesy of BLDGS
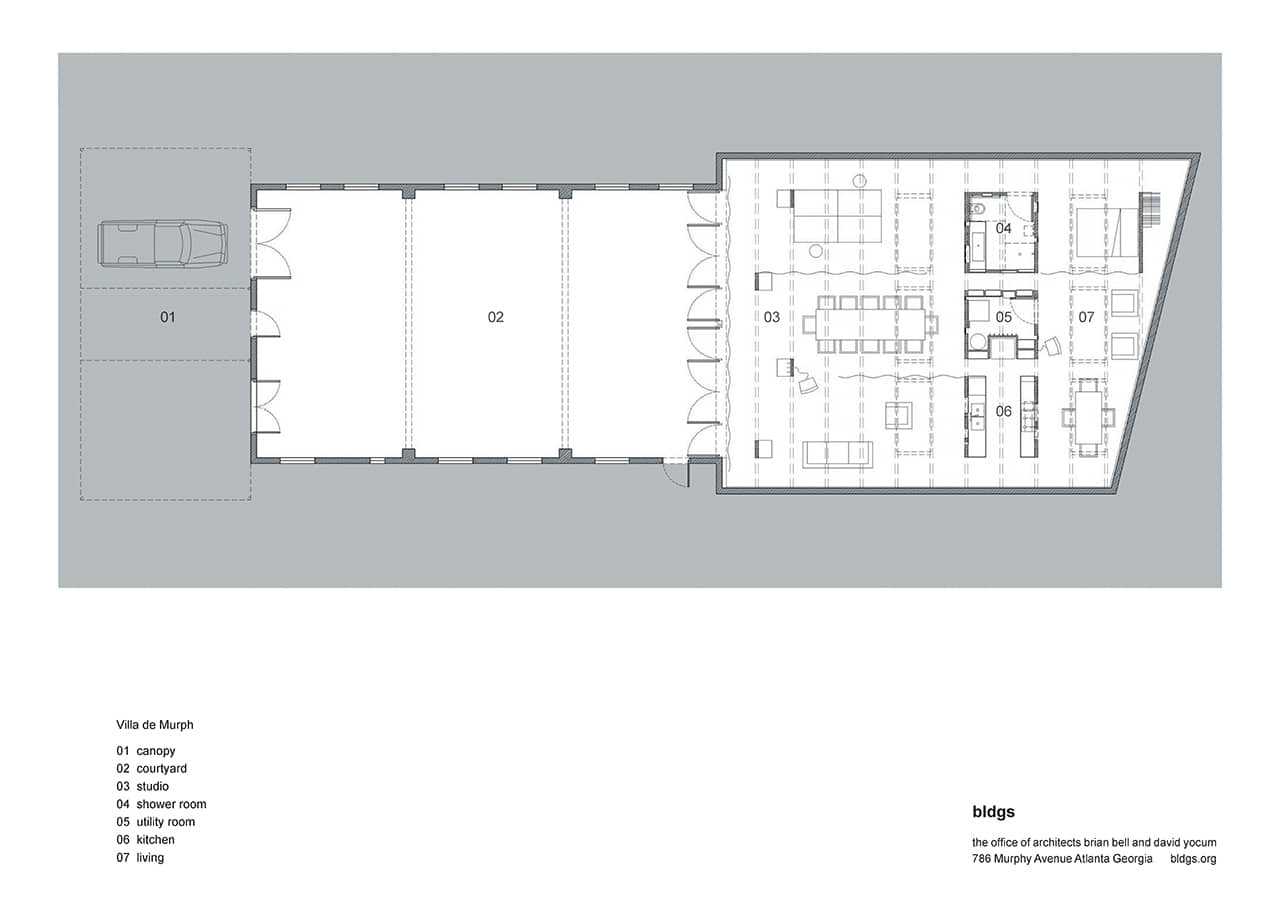
Project: Villa de Murph Location: Atlanta Completion: 2004 Size: 1800 square feet Engineer: CFD Structural Engineering
![Congregation Or Hadash Synagogue [Photo: Jonathan Hillyer]](https://gbdmagazine.com/wp-content/uploads/2019/04/BLDGS-Congregation-Or-Hadash-Synagogue.jpg)
Congregation Or Hadash Synagogue. Photo by Jonathan Hillyer
2. Congregation Or Hadash Synagogue
A converted auto repair facility, Congregation Or Hadash Synagogue keeps with the theme of former automotive buildings (car-crazy Georgia has its fair share). Once again, Bell notes how three distinct spaces (in this case a courtyard, social hall, and sanctuary) “flow into each other and focus your attention in different ways.” One of the most striking features is the courtyard design, where roof planes almost seem to be slipping off, which creates a portico effect, Bell points out. “It also focuses your attention on the opening of the sky at the courtyard.”
![Congregation Or Hadash Synagogue [Photo: Fredrik Brauer]](https://gbdmagazine.com/wp-content/uploads/2019/04/BLDGS-Congregation-Or-Hadash-Synagogue-interior.jpg)
Congregation Or Hadash Synagogue. Photo by Fredrik Brauer
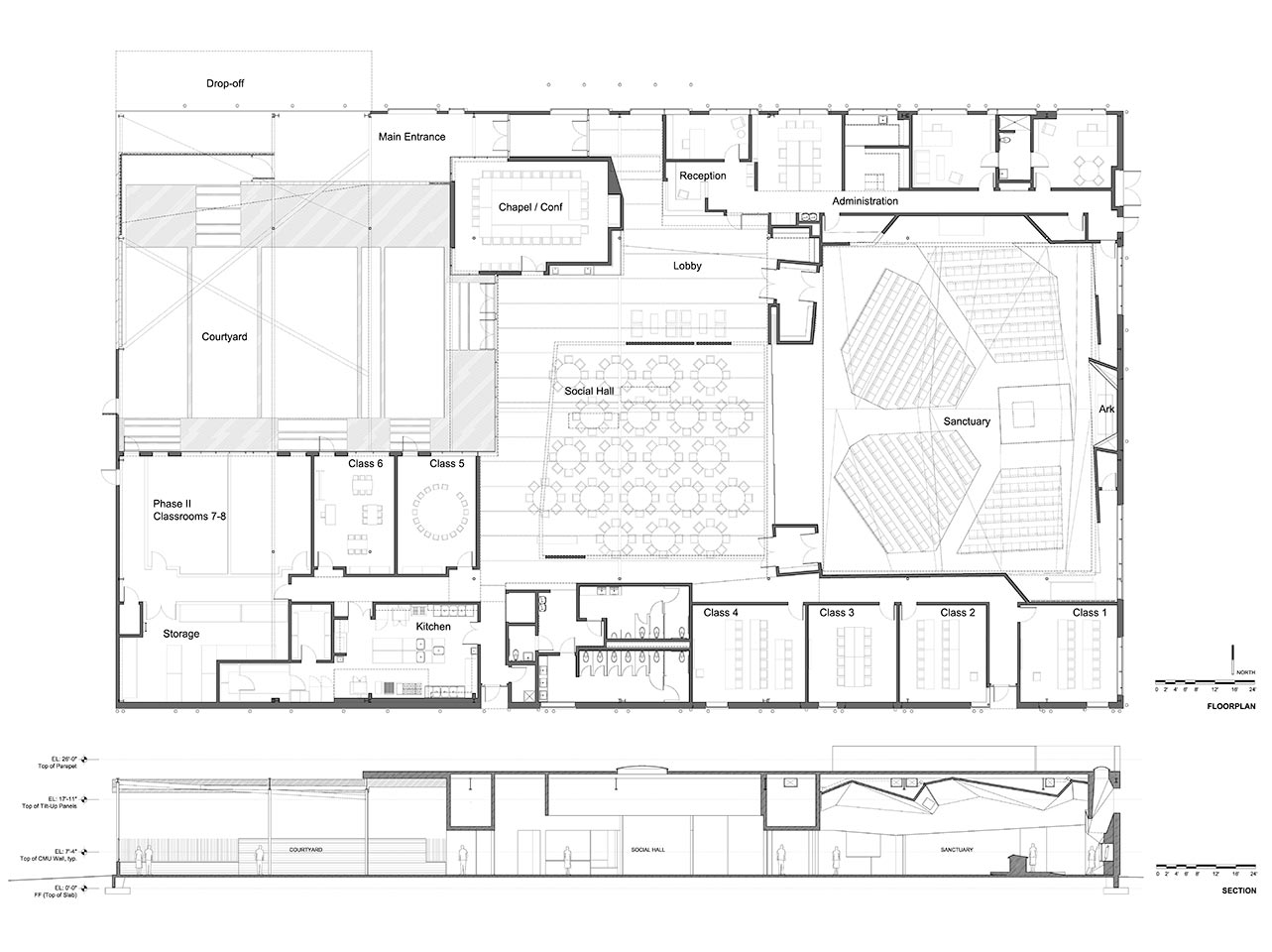
Drawing courtesy of BLDGS
Project: Congregation Or Hadash Synagogue Location: Sandy Springs, GA Completion: 2013 Size: 24,400 square feet MEP & Fire Protection Engineer: Minick Engineering Civil Engineer: Travis Pruitt & Associates Structural Engineer: CFD Structural Engineering General Contractor: The Conlan Company
![Ansley Glass House [Photo: Courtesy of BLDGS]](https://gbdmagazine.com/wp-content/uploads/2019/04/BLDGS-Ansley-Glass-House.jpg)
Ansley Glass House. Photo courtesy of BLDGS
3. Ansley Glass House
A third notable project exists in the preservationist ballpark, but it’s something new as well. For the Ansley Glass House, Bell embraced juxtaposition, building a new, contemporary-looking, glass-and-zinc box right alongside a 1910-era house (which was renovated but kept “of its era”). The interior experiences of each structure are as unique as the exterior feel. Located at Atlanta’s Piedmont forest, the glass house leaves guests feeling “immersed in the trees” with views of midtown. Go to the adjoining, older structure, and one feels the warmth of a traditional room-and-hallways-based building, Bell says. Traversing the two, one experiences “how to shut one type of space off the other and create a unique living experience.”
![Ansley Glass House [Photo: Courtesy of BLDGS]](https://gbdmagazine.com/wp-content/uploads/2019/04/BLDGS-Ansley-Glass-House-interior.jpg)
Ansley Glass House. Photo courtesy of BLDGS
![[Drawings: Courtesy of BLDGS]](https://gbdmagazine.com/wp-content/uploads/2019/05/BLDGS_Ansley_Site-Plan-1.jpg)
![[Drawings: Courtesy of BLDGS]](https://gbdmagazine.com/wp-content/uploads/2019/05/BLDGS_Ansley-Floor2.jpg)
Drawings courtesy of BLDGS
Project: Ansley Glass House Location: Atlanta Completion: 2008 Size: 5,800 square feet Structural Engineer: Palmer Engineering Company General Contractor: Brownlow & Sons Co. Mechanical Engineer: Minick Engineering
