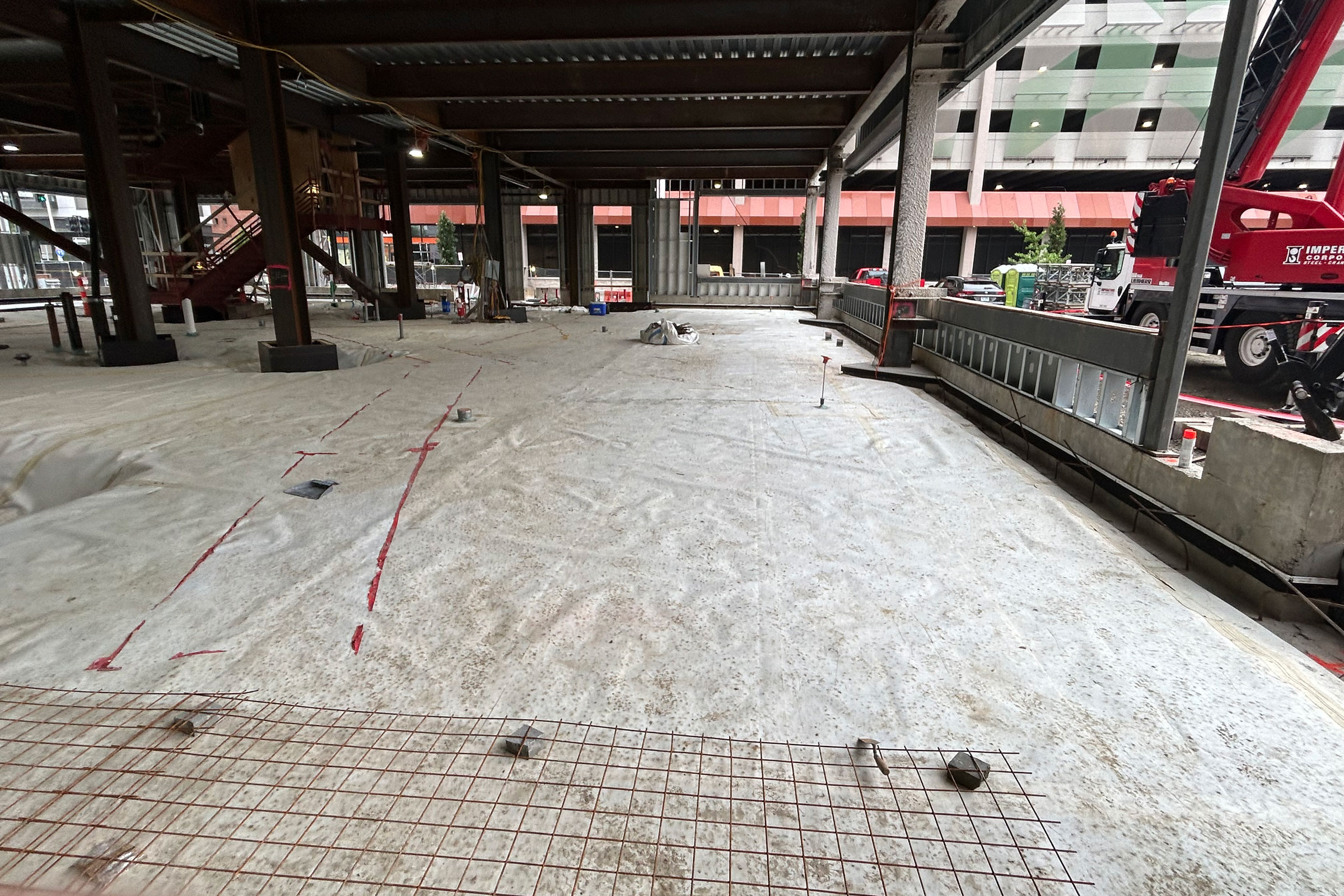Story at a glance:
- Bajío 307 is a sustainable residential complex with more than 80 apartments in Colonia Roma in Mexico City.
- A rain catchment system with a capacity of 104,000 liters was installed with filtration systems and programmed irrigation.
The first time Santiago Morales Broc and Cristian Aguilar Gutiérrez of BRAG Arquitectos visited this project in Colonia Roma, Mexico City, they saw rusting iron railings, damp floors, and panels that hid an original Catalan vaulted ceiling.
The residential complex is on an irregularly shaped property formed by merging different lots and faces three streets. The architects’ main challenge was to work with an early 20th century house on one of the lots that was classified by the National Institute of Fine Arts as of artistic value. The house was restored to ultimately be the main access point and house common areas like the lobby, library, cafeteria, gym, and meeting rooms. You’ll also find a beautiful garden with a swimming pool and lounge areas, and bars are on the rooftop.
The designers retained the house’s artistic value by stripping the former panels to reveal the original Catalan vaulted ceiling and restoring the property’s original bricks, wooden windows, and blacksmith railings. Sandstone, known for its durable quality, was used for the updated facade.

A central courtyard invites you to sit on tiled benches and enjoy nature. Nearby are murals by artists Cordelia Gonzalez and Rodrigo Roji. “We did not just want to paint the wall. We did not think it would create a sense of community among the residents. So, we invited graffiti artist Rodrigo Roji to work on the murals of the complex,” says Architect Morales Broc. Photo by Onnis Luque
“First off, it took two years for us to receive the permits and get started,” says Santiago Morales Broc, one of the two lead designers of Bajío 307. “We needed extra time, care, and planning to design and install the plants and greenery on the walls and the automatic sprinklers for the two adjacent buildings. We also found it challenging to avoid harming the trees outside the complex during construction.”
Sustainability was important to these architects, who wanted to emphasize green literally and figuratively throughout the project. Energy-efficient upgrades were also made throughout the design, including automated, programmable LED lighting.
The two apartment towers on the property are oriented in the east-west direction and not too close to surrounding streets and neighboring buildings to achieve better sunlight and thermal and acoustic insulation, according to Cristian Aguilar Gutiérrez, the second lead designer of Bajío 307. “Preserving the value of the colonial house was important for us. We carefully worked on it while modernizing its design,” Gutiérrez says.
- Plants and trees are seen at every turn at Bajío 307—from the ground floor to the facades to the roof gardens. Photo by Zaickz
- Artist Aldo Chaparro designed a waterfall-inspired installation over a plant-covered panel. Photo by Onnis Luque
Surrounding a courtyard, trees and plantations thrive. “It was important for us to save the original trees to the property before we worked on the project—and preserving them was one of the challenges we had to solve,” Gutiérrez says.
Ultimately they saved 40 pre-existing trees within the complex and incorporated 50 new ones, including sweetgum, orchid, orange, olive, willow, plum, and El Aliso.
“When it rains, our catchment system collects it from the ground and filters it with sand, stones, and minerals inside a container. It gets injected into the plants on the walls using thin and narrow pumps. The programmable system means the watering time can be set and paused,” Broc says.
The green walls were designed as a series of openings and ramparts that strategically generate natural light and ventilation inside the apartments; they are composed of glass, stone, and species like aralia and Xanadu plants. In total, 65,000 plants were incorporated—generating enough oxygen for 2,400 people annually.

Natural colors and materials were chosen inside each unit to create a calming atmosphere for residents. Photo by Iker Haro
From the courtyard, the pathway ends and splits at two adjacent apartment towers, each with seven floors for a total of more than 80 apartments. Natural colors and materials were chosen inside each unit to create a calming atmosphere for residents. “We did not want playful colors,” Broc says. “We wanted earth hues since, for us, these colors transcend time.”

Drawing courtesy of BRAG Arquitectos






