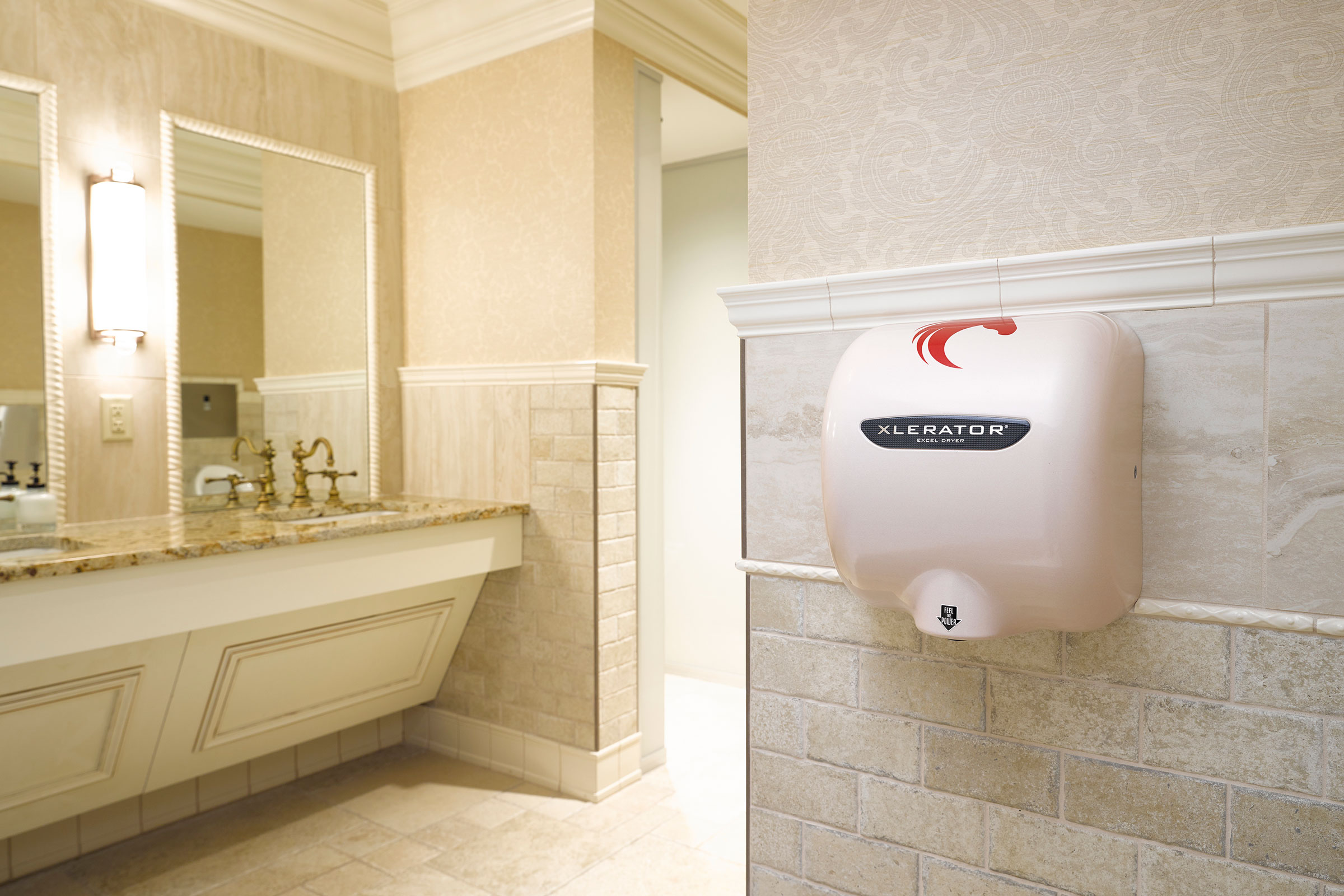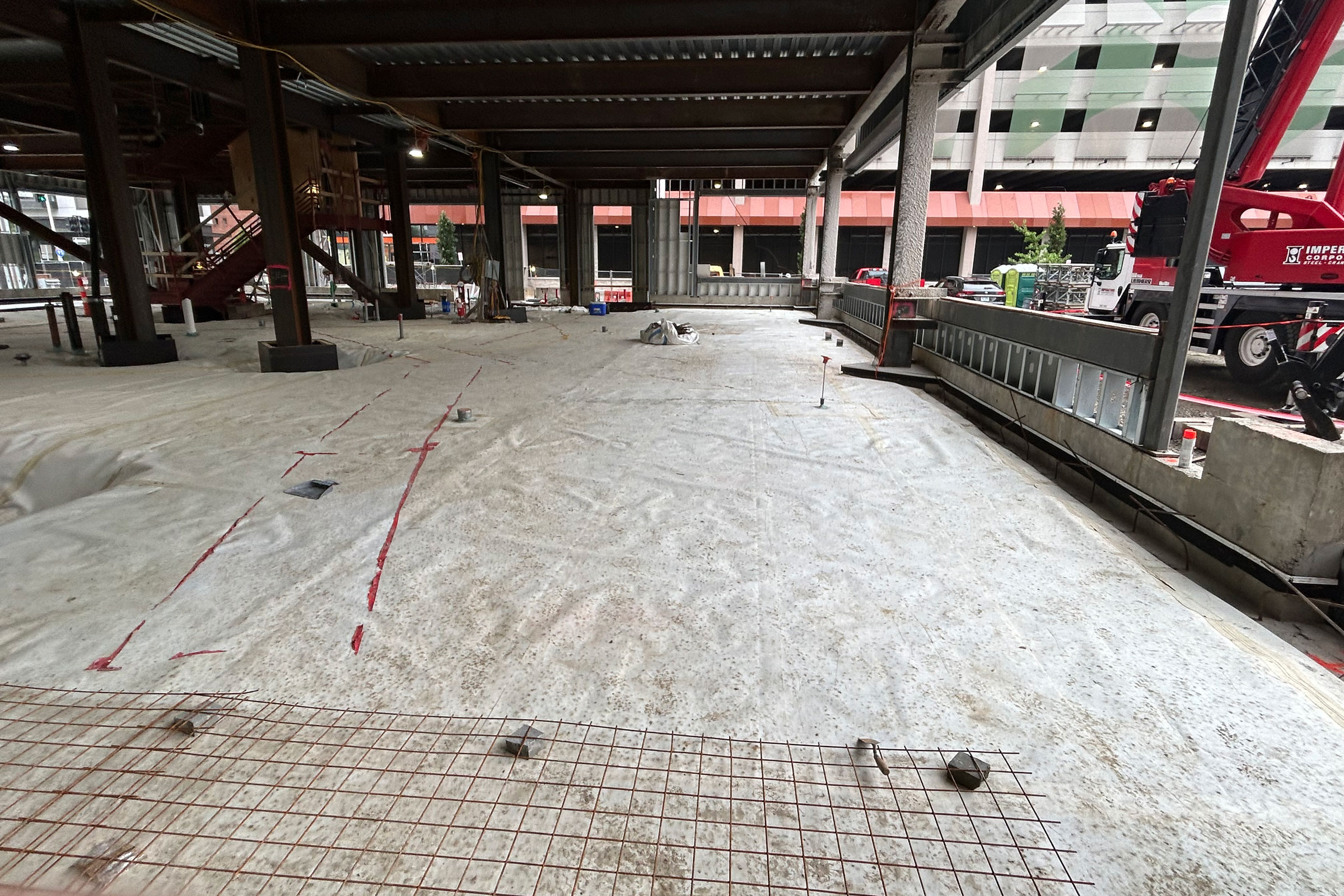Story at a glance:
- Despite predictions of a retail apocalypse, the sector has stabilized by reimagining the shopping experience.
- Brands are operating fewer locations with a greater focus on buy online, pick up in store.
- Architects are designing shopping centers to resemble town squares as shoppers move away from traditional malls.
The past few years have been tumultuous for the retail market. Even before the Covid-19 pandemic shuttered many non-essential businesses, the increased competition from e-commerce presented a serious challenge to brick-and-mortar retail.
Yet even under these difficult circumstances, prophecies of a total retail apocalypse have largely proven to be overblown. According to the National Association of Realtors, retail vacancy rates declined throughout 2021 and ended the first quarter of this year at 4.5%. Pandemic restrictions have largely been lifted, and shoppers appear eager to get out of the house and shop in-person again.
More importantly, retailers have responded to these challenges by reimagining what the brick-and-mortar experience looks like for shoppers. Part of that has been reconfiguring store layouts to facilitate an omni-channel experience—for example, by embracing a “buy online, pick up in store” (BOPIS) model or offering more of a showroom experience.
The designers of retail spaces, who have used these challenges as an opportunity to innovate new formats that help brands respond to customer trends, will continue to play an integral role in the market’s transformation.
“Retail design is becoming more of an integrated function of an omni-channel approach, with a greater focus on merging technology into the physical space,” says Jay Baptista, senior principal at Stantec, one of the leading providers of retail design services worldwide.
This transition goes beyond store design itself. Architects are also reexamining how shopping centers themselves are designed and oriented. The traditional shopping mall is making way for a more pedestrian-oriented, outdoor shopping experience that incorporates a variety of uses—including residential—in a format that reflects the feel of a historic town center.
In this sense, brick-and-mortar retail is evolving to meet consumer demand rather than dying out—just as it has in the past.
The Changing Nature of Retail

Stantec centered the master plan for McGregor Square around a public plaza to create a gateway between downtown Denver and the ballpark that could be enjoyed during off-season as well as game days. Photo by Moss Photography
Despite the recovery of the past year, the pre-pandemic trend toward online shopping continues unabated. In response, retail designers need to create spaces that motivate customers to shop in-person again, Baptista says.
With fewer locations than before the pandemic, retailers can now be more purposeful with curating a positive customer experience in their remaining stores. That means smaller footprints, less clutter, and a more instinctive layout that allows customers to engage more with products and the overall brand experience—all while controlling costs in an inflationary environment.
But recognizing that customers have become accustomed to the convenience of online shopping, and leveraging those benefits, is also critical. Baptista says the design community must help retailers bridge the gap between their online platforms and brick-and-mortar locations by integrating technology into the store experience.
“It’s about maintaining a digital presence consistent with the physical presence; incorporating touchless elements that speed up and simplify the ordering process—whether it’s from a phone, kiosk, or touch screens placed throughout the store,” Baptista says.
Many retailers are incorporating radiofrequency identification (RFID) with smart barcodes to better track inventory items. Others have removed fixed register locations in favor of self-checkout or roaming associates equipped with Bluetooth-enabled tablets. These tools have the added benefit of helping to reduce staffing needs in a tight labor market.
Perhaps the most substantial change in physical formats, though, is the need to respond to customers’ desire to buy online and pick up in-store.
“One of the biggest questions is: How do you optimize the space both as a showroom but also as the distribution hub and delivery station?” Baptista says. This entails designing a space with less shelf space in favor of a larger distribution center for online orders.
Restaurants, while facing somewhat unique challenges, are also supporting higher volumes of delivery and pick-up orders and need to recalibrate their space in a similar fashion. According to McKinsey, the market for food delivery more than doubled during the pandemic. For dining establishments, this means adding spots for curbside pickup and designing kitchens geared toward to-go rather than plated food.
From Shopping Malls to Town Squares

Stantec was recently commissioned to reimagine the Potsdamer Platz Arkaden mall in central Berlin—originally built in the 1990s on a site where the Berlin Wall once divided the city. Rendering courtesy of Stantec
Across America, hundreds of shopping malls have closed in recent years due to increased competition from e-commerce and changing consumer habits—and Covid-19 restrictions did the market no favors. According to the NAIOP Research Foundation, there were once more than 1,500 shopping malls in the US. Today there are less than 1,000—and that number is expected to continue to drop.
“I think the pandemic accelerated this rate of change and exposed the retail industry to all of these underperforming stores, and there was a realization that the environment was overbuilt,” Baptista says.
In their place, architects are designing shopping center formats that more closely resemble a town square or main street experience, with shops centered around a walkable, outdoor promenade that maximizes density and incorporates additional use cases to complement soft retail, such as grocery and entertainment.
“It’s about trying to re-create that old downtown feel,” Baptista says. “You’re seeing a move to more of an integrated mixed-use function, like adding multi-family residential components to retail centers” as well as experiential functions like gyms and health clinics.
Major league sports teams have increasingly sought to leverage this trend to build dynamic shopping and entertainment districts around their stadiums—helping to build brand awareness and keep fans engaged before and after leaving the park.
Stantec recently partnered with the Colorado Rockies on developing McGregor Square, a vibrant new urban space next to Coors Field that combines shopping and dining options, condos, a hotel, office space, and entertainment venues. Stantec centered the master plan around a public plaza in order to create a gateway between downtown Denver and the ballpark that could be enjoyed during off-season as well as game days.
Sustainability Through Adaptive Reuse

Stantec used 3D software to visualize a facelift of the existing three-story shopping mall to more dramatic refurbishments that would see the facility transformed into six urban flagship blocks centered around a two-level cultural and hospitality market. Rendering courtesy of Stantec
Some malls are being partially torn down and completely remodeled to reflect these changing consumer habits, similar to the way architects are designing new shopping centers.
“We’re responding by trying to make it a live-work-play environment when we work with developers,” he says. With malls, “it’s about repurposing that real estate. You have the land, so what’s the best use for it?”
Even centralized urban malls are not immune to these challenges. Stantec was recently commissioned by Brookfield Properties and ECE Group to reimagine the Potsdamer Platz Arkaden mall in central Berlin, which was originally built in the 1990s on a site where the Berlin Wall once divided the city.
Stantec used an extensive suite of 3D software to visualize a series of scenarios ranging from simple facelifts of the existing three-story shopping mall to more dramatic refurbishments that would see the facility transformed into six urban flagship blocks centered around a two-level cultural and hospitality market.
“Brookfield elected to pursue the more expansive scenario that will see the mall revitalized into an urban hub of entertainment, gastronomy, and destination retail,” Baptista says. Construction is underway, and global brands such as Nike, Apple, and Audi will begin moving in once construction is complete at the end of 2022.
Adaptive reuse of existing structures is also far more sustainable than building from scratch. According to the EPA, even a new, energy-efficient building that includes as much as 40% recycled materials will still take approximately 65 years to recover the energy lost from demolishing an existing building of comparable size.
Many of these older malls were not built to operate sustainably, so repurposing them provides an additional opportunity to incorporate green features. Updated building envelopes, such as walls, floors, glazing, and roof systems, all improve efficiency and reduce energy consumption.
Stantec also works with clients to integrate building management system (BMS) software into a structure’s mechanical and electrical systems, which yield at least a 20% improvement in efficiency and reduced carbon usage.
A More Hygienic Shopping Experience

Photo courtesy of Excel Dryer
Another legacy of the pandemic and its impact on retail design is a desire for a more hygienic shopping experience. Indoor air quality has become a top consideration as people have become more aware of how germs are spread.
To alleviate these concerns, Stantec works with clients to incorporate 100% outside air (OA) capable mechanical equipment and high level polypropylene membrane (PPM) filters, which increase beneficial indoor air circulation and reduce the spread of viruses and other particulate matter in the air. “The pandemic has certainly amplified the need for filtered and fresh air indoors,” Baptista says.
Incorporating touchless features, like restroom fixtures and accessories, is also becoming a necessity. Excel Dryer, which designs and manufactures touchless hand dryers for a wide range of retail formats, has added HEPA filtration systems to its XLERATOR hand dryers to remove more than 99% of harmful viruses and bacteria from the air stream.
Reducing paper towel waste from restrooms is also top of mind for retail designers—not only as a sustainability measure but also to keep facilities cleaner and more hygienic. The American Journal of Infection Control has found that even unused paper towels can contain culturable bacteria.
“Used paper towels can accumulate in waste receptacles and are a breeding ground for bacteria and viruses,” says William Gagnon, vice president of marketing and sales at Excel Dryer. “Our sensor-activated hand dryers are a hygienic way to dry hands and promote proper hygiene.”





