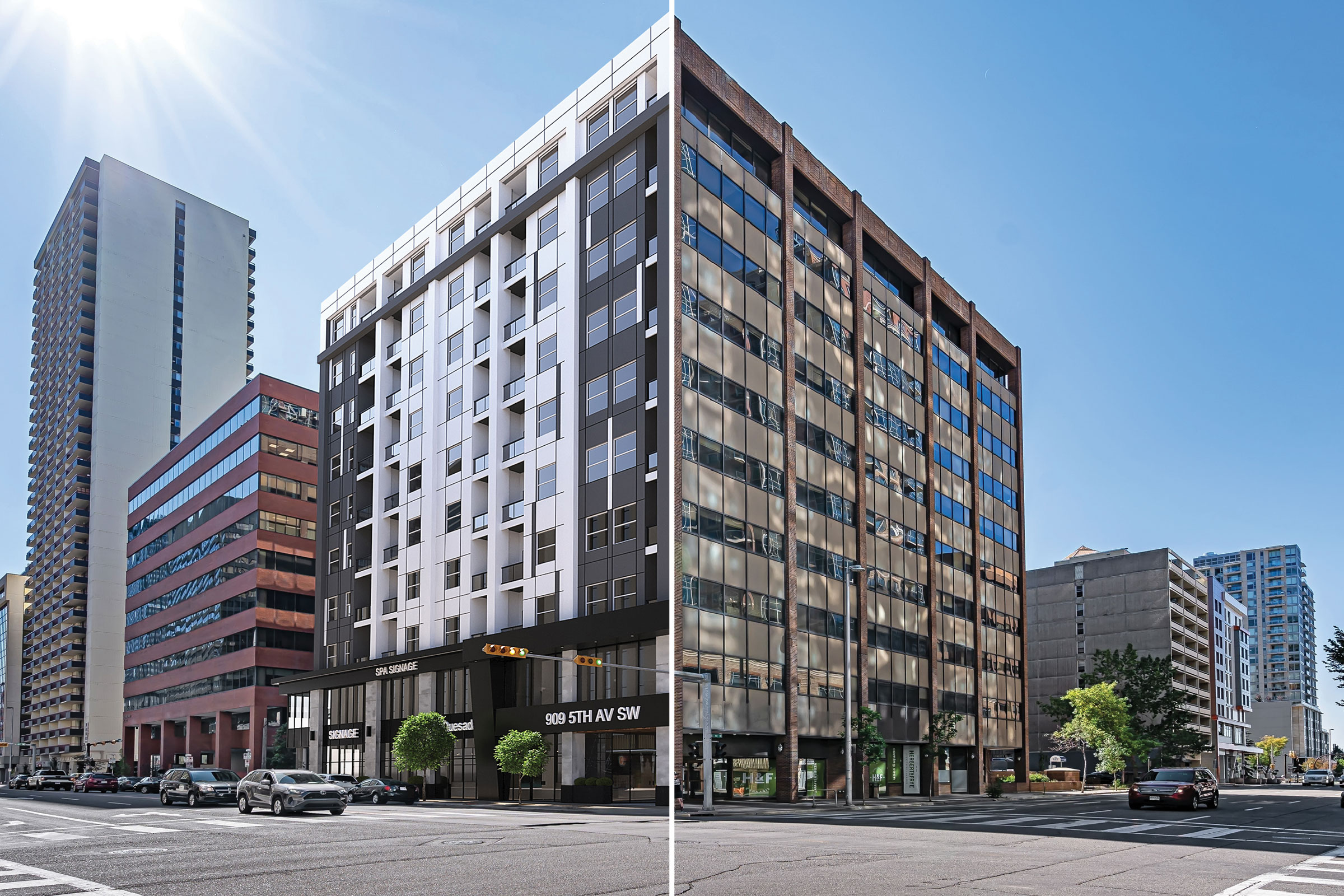Story at a glance:
- CSV Architects worked with Carleton University to create a new active learning space.
- Exposed brick, concrete, and light-colored paint dominate the design.
- The new student space inside Loeb Building includes modular furniture.
CSV Architects wanted to preserve the historic elements of the 1960s university building in its design for a new active learning space at Carleton University. On the second floor in the Loeb Building, the design team updated an existing student space to create an inviting light-filled place that encouraged ad hoc group discussion and collaboration, complete with flexible furniture and writing surfaces.
“The original interior design of the building features exposed brick and concrete elements, along with extensive wood millwork, including window frames,” says CSV Architects Associate Rick Kellner. “The existing original wood framed windows, over 50 years old, were repaired and refurbished. This included delicate refinishing of existing wood trim in place, and select removal and replacement of pieces, while providing stain colors to match existing.”
They brightened wall and ceiling surfaces using light-colored paint and new LVT flooring with a warm wood finish. “Throughout the design process the intention was to pay respect to the existing exposed brick and concrete surfaces of the building and complement with carefully selected new finishes and colors,” Kellner says. “The exposed brick walls and waffle slab ceiling were refreshed by applying white paint, instead of being concealed behind new finishes. The new finishes that were installed— including flooring, wall panels, and glassboards—complement the brick and concrete surfaces and highlight the original millwork of the building.”
- Photo by Krista Jahnke Photography
- A new suspended wood slat ceiling and new lighting fixtures throughout the space add to the transformation. Photo by Krista Jahnke Photography
Kellner says the result pays homage to the historic patina of the building while introducing new life to the space. “For the elements that required careful selection during the construction process, such as reviewing and selecting matching stain samples to match window frame & trim finishes, CSV collaborated with the general contractor, Bradford Construction, and the team of craftspeople during implementation.”
Multiple furniture layouts were also developed to enable future lecture and cocktail reception functions in the space. Carleton University is expected to use the study space as a prototype and capture its successes of increased collaboration, connection, online learning capabilities, and productivity.
“This new flexible space promotes increased occupant wellness, fostering a place for active learning, collaboration, and connection for both students and staff,” says CSV Architects Principal Darryl Hood. “Biophilic elements include a wood slat ceiling and exposure to greater natural light. The selection and interior design of the furniture created another organic space to promote collaboration, learning, and well-being.”

Numerous wall-mounted writing surfaces, new modular furniture, and audio-visuals allow for easy gatherings. Photo by Krista Jahnke Photography
CSV Architects Principal Darryl Hood says the adaptive reuse of this university space created an environment that enhances the human and social well-being for the university community, which their firm believes is essential to sustainable design. “This beautiful new space breathes new life into this historic building and fosters an active learning approach while using biophilic elements in its design,” Hood says.
Project Credits
Name: Carleton University Loeb Building
Location: Ottawa, Ontario
Completion: 2019
Architect: CSV Architects
Contractor: Bradford Construction
Mechanical & Electrical Consulting: Chorley + Bisset
Cost Estimating Consulting: Turner & Townsend
Lighting design: FLUX Lighting
Suspended acoustic panels: FLUX Lighting
Furniture: Capital Office Interiors
Wood slat ceiling: ATKAR
Flooring: Tarkett





