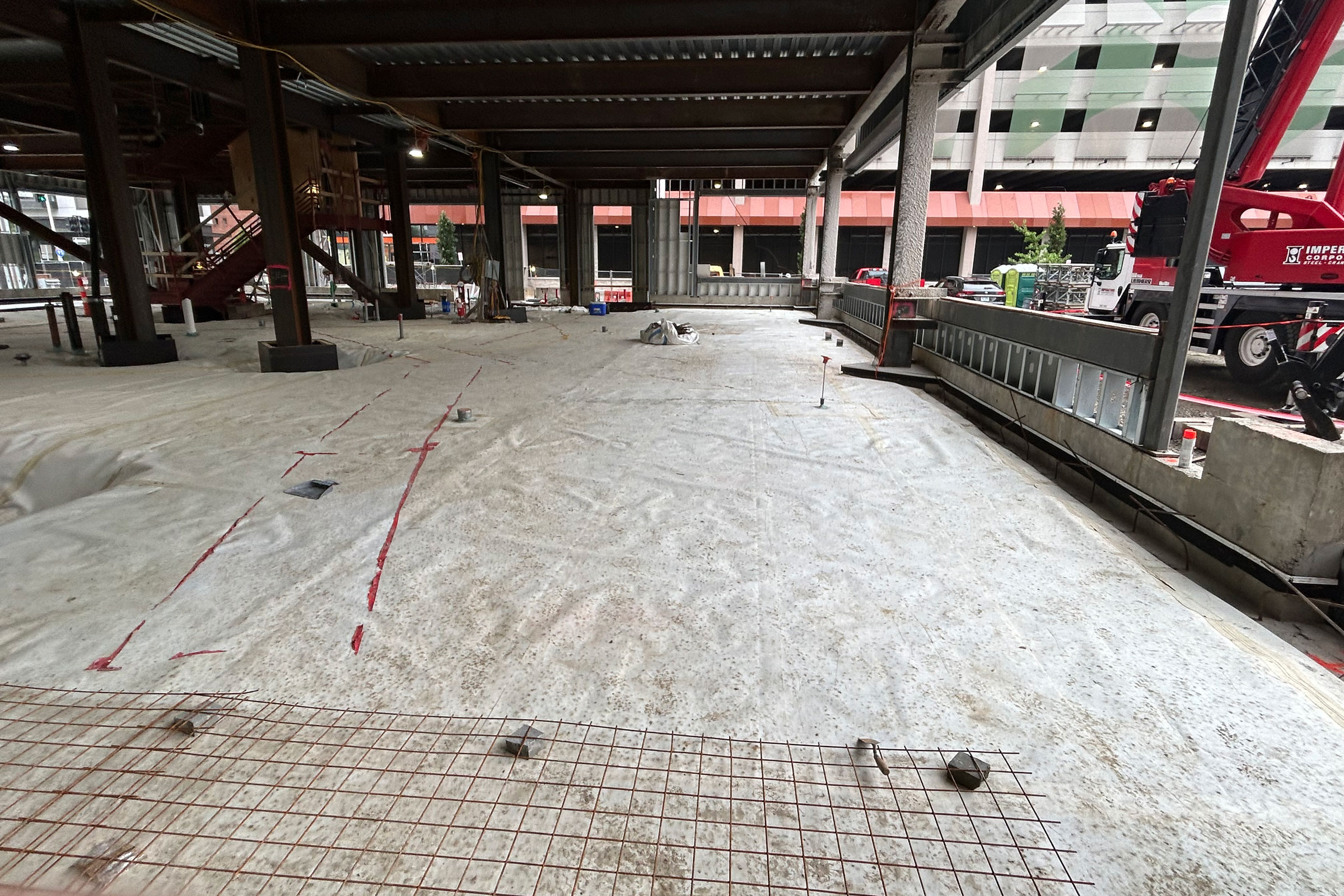Story at a glance:
- Macías Peredo Architecture Studio and Studio Habitación 116 collaborated for in Tulum.
- The residential community pays homage to the Mayans in architectural style and color palette.
In Tulum, Casa Candela takes inspiration from the area’s towering Mayan ruins and the dense jungle around it. Mexico-based architecture firm Macías Peredo Architecture Studio and interior designer Studio Habitación 116 partnered with Coba Capital on the project to embody the distinct culture of Mexico’s Yucatán Peninsula and preserve the land indigenous peoples have inhabited for eons.
Paying homage characterizes the entire Candela project, which will ultimately include villas in both Tulum and Valladolid. The first villa in the Tulum community was built in 2021, and construction continues. The final Tulum project will include 12 private, luxury villas near the beach.
Candela has been designed to be at home in its surroundings. “Candela aims to create an architecture that feels like it belongs in its setting,” says Salvador Macías, cofounder of Macías Peredo Architecture Studio. “It doesn’t attempt to imitate anything; it attempts to recall what has existed there since ancient times.”
Celebrated as an integral architectural feature, the surrounding nature filters light through its lush foliage to alter the environment within Candela as the sun moves across the sky each day. This connection—both indoors and out—creates a meaningful conversation between nature and structure.
Sustainability
- The villas at Candela were designed to resemble the ancient archeological ruins that rise amidst the trees to maximize panoramic views of the jungle—the centerpiece of life at Candela. Photo by César Bejar
- The first Candela Villa was completed in 2021, with three more nearly finished in late spring 2023. Candela Tulum is expected be complete in December 2024. Photo by César Bejar
Protecting the natural area was a major goal of the Candela design team. In Tulum lead architect Diego Quirarte says they achieved this by preserving the soil as well as the flora and fauna on the peninsula—the villas coexist with a botanical garden-style arboretum.
The community stretches across 2.5 acres of land, with more than 70% of it is preserved. More than 1,000 trees have been preserved and 500 have been replanted. Water treatment facilities and firm waste management regulations were also implemented, with the goal to improve the water pumped and returned to the ground so that it’s cleaner than its original condition.
Candela partnered with Watch Water Mexico to ensure water treatment plants and biodigestors are at each development. Candela also utilizes a circular waste system that composts organic waste through a local farm that uses the fertilizer for fresh produce.
Inspired by the Ancients

The villa rises up in a pyramidal formation to minimize the jungle footprint and follow strict building and construction practices. The project also follows set limits for the distance of freighted materials. Water treatment facilities and strict waste management protocols are also in place. Photo by César Bejar
Enclosed in the jungle, the completed villa rivals a pyramid with its terraced design and neutral color palette. “We like to visit historical vestiges where so many years have passed that nature has done its thing, and where buildings have slowly been eroded and taken over by it,” says Magui Peredo, the firm’s other cofounder.
Large windows carved throughout the exterior give the home an open-air feel, reminiscent of the mysterious structures found on an archaeological site. The building’s warm and glowing nighttime light is a nod to candela, or candle in Spanish. “Even the land is in a shape that is almost like a candle,” says Jana Miháliková, who represents the property for Candela, on behalf of Nest Seekers International, of the circular positioning of the villas around a courtyard.
A private pool and rooftop terraces with 360-degree jungle views bring modern luxury to the Mayan-inspired structures and help architects limit their footprint, Quirarte says. Rooftop sunbeds double as an observatory at night—another tribute to the Mayans, known for their love of astronomy. Architects utilized chukum, an ancient stucco material with roots in the Yucatán, both for its notability in Mayan architecture and its water-resistant properties, as it’s composed of resin from native chukum trees and limestone. “It’s matching the environment where it is built,” Miháliková says.
Interior Design Choices

A calming neutral color palette dominates the design inside the Casa Candela villas. Photo by César Bejar

Inside Candela residences feature eco-friendly materials, energy-efficient walls and windows, and a structured layout to maintain a light carbon footprint. Photo by César Bejar
Inside, the commitment to sustainability and honoring indigenous culture continues. While the terraced architecture is aesthetically pleasing, it also creates more opportunities for natural light, Quirarte says. Indirect light, along with the neutral coloring of the walls and decor, plays into the candle motif. “It gives you the soft, calming atmosphere as a candlelight does,” Miháliková says.
Wood, in abundance on the Yucatán Peninsula, features throughout the inside of the villa, which is decorated with interiors and furniture custom-made for Candela—including what Miháliková calls the Candela couch.
To combat the Yucatán’s hot and humid weather, the property is well ventilated. Thick walls support heat isolation. Three-layered windows improve energy efficiency. Tree coverage provides plentiful, natural shade. All of these elements limit the need for air conditioning and cater to the sustainability goal to further supporting wellness.





