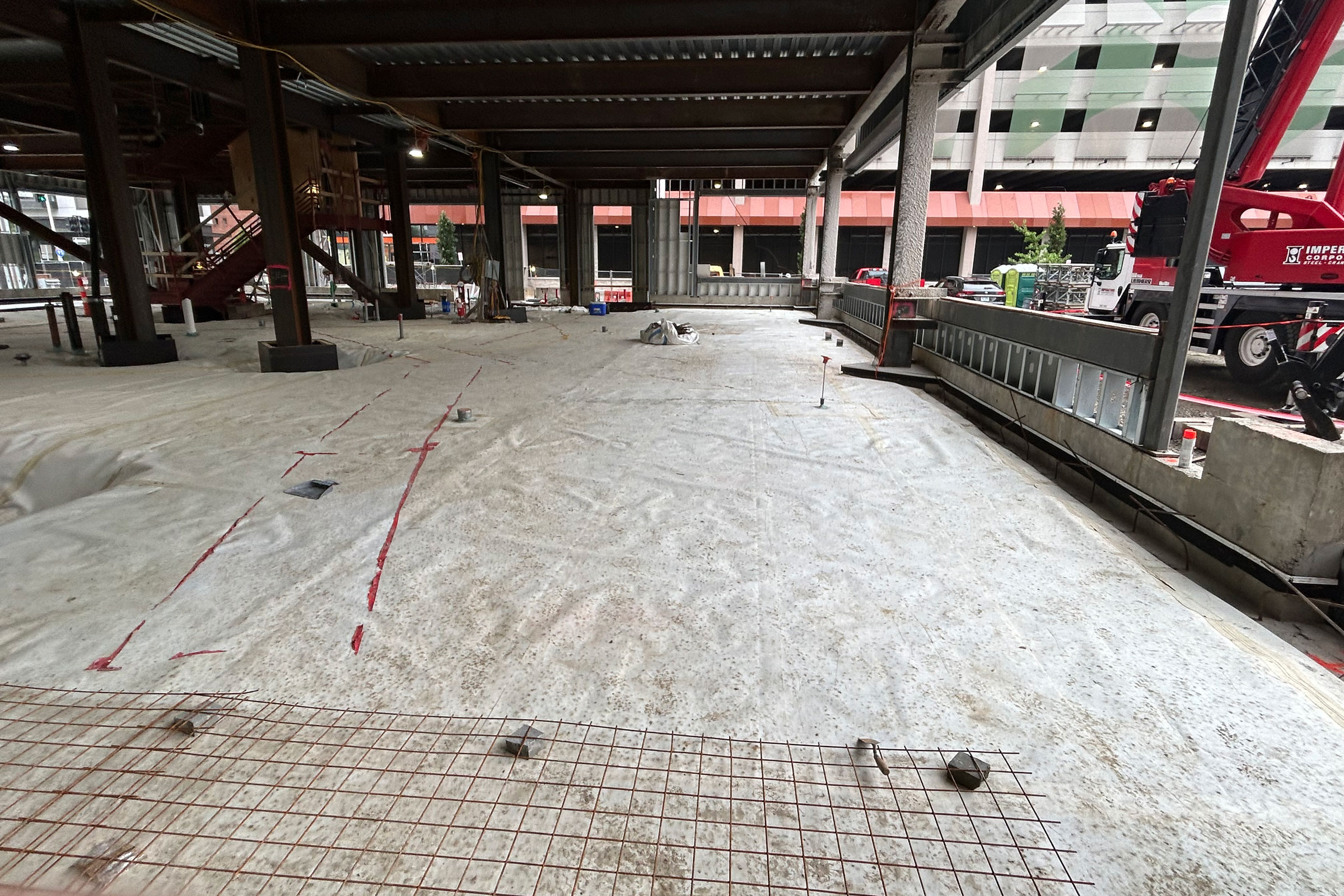Story at a glance:
- The exclusive Cascade Bungalows at Brasada Ranch offer a taste of ranch life in a boutique resort experience.
- The bungalows emphasize views of the Cascade Mountains with walls of windows with overhangs to offer both privacy and daylighting benefits.
- The Skylab team ethically and sustainably sourced building materials, artwork, furniture, and more by collaborating with local firms and artisans.
“For a moment nothing happened. Then after a second or so, nothing continued to happen.” This idea of “nothing happening” forms the backbone of a luxurious western retreat at Brasada Ranch’s Cascade Bungalows in Bend, Oregon.
“We liked this idea because ranch life is an opportunity to slow down, to connect with the land, and be present as a human in this place,” says Nita Posada, project director and Skylab Architecture principal. In the bungalows local artisanry and regional themes frame moments of observation and peace with sustainable style.
Ranch Life

The palette of the bungalows reflects the high desert outside. Lakeside Lumber provided the exterior siding. Photo by Mark Mediana
The Brasada Ranch owners tasked Skylab to build 32 adults-only guest retreats with three main priorities—a boutique resort experience, integrated hospitality, and ranch life. Posada says the first 16 bungalows have been almost fully booked since their opening in August 2023. She expects that if spring and summer see the same popularity, the second set of 16 will follow soon.
To invite ranch life, each bungalow is set into the high desert landscape with a perfect view of the Cascade Mountains. “The view is doing a lot of work for us. It’s one of the main design elements,” Posada says.
The bungalows offer guest rooms with a sunken living area and cozy fireplace. Each bathroom has a private patio with a hot tub and outdoor shower. Big windows frame the mountainside and maximize daylighting; overhangs and screens diffuse the desert sun and offer some privacy from the resort’s nearby adult pool and tennis courts.
Integration with Nature

Cascade Bungalows at Brasada Ranch were designed by Skylab Architecture as a modern escape. Photo by Mark Mediana
“Finding the balance between privacy and an incredible view set the stage for how we oriented and placed the bungalows on the campus,” Posada says. Originally the plan consisted of four rectangular buildings of four suites each. After analyzing the site’s topography, the units were separated and slightly staggered, offset for privacy from the other units and nearby amenities.
The architects were able to work within the topography to maintain much of the original landscape and trees. Plus they minimized asphalt on the property; to integrate further with quiet ranch life, the bungalows are designed for golf cart access.
“It gets really hot down there. The more planting and less paving you can have the less heat island effect you get in that area. Plus we wanted to encourage people to walk around the site for a combination of benefits: sustainability, people moving their bodies, and reduced emissions from cars,” Posada says. The electric golf carts—or as Brasada calls them “Ranch Rovers”—allow for relative quiet in the bungalows.
Sustainability Focus
- The idea of heritage was crucial to the design decisions in the bungalows, aiming to link old and new and allow guests to truly disconnect, going back in time while having very comfortable amenities. Photo by Mark Mediana
- TimberTech provided the decking around the hot tub. Photo by Mark Mediana
Building with the topography, utilizing daylighting, and encouraging guests to travel via golf cart isn’t going to earn anyone a LEED certification alone, but Brasada Ranch’s main buildings did achieve LEED Gold, while the owners opted not to pursue certification for the bungalows.
“But it was important to keep in mind that this is a very sustainable property. We wanted to make good choices and build with integrity on the site,” Posada says. All the wood finishes are FSC-certified, and some of the casework was completed using scraps from other parts of the project.
One of the biggest challenges to construction was that the units are right in the heart of occupied spaces, which stayed operational throughout. Thoughtful phasing allowed guests to continue to enjoy the resort and reduced the impact on the environment during construction.
Some of that phasing also considered how to avoid trucks of furniture and supplies driving back and forth to Portland every day. “We wanted to keep the carbon footprint low on this project.”
Community Engagement

Photo by Mark Mediana
The team’s most intentional sustainability-focused, carbon-footprint-minimizing endeavor is the regional sourcing of materials, objects, and artworks. The team conducted a full review of all specified products to make sure they met Greenguard Gold Certification and Red List–free requirements and were ethically sourced.
“We worked with the vendors and the subcontractors to switch things out whenever possible,” Posada says. The team was able to swap in local tile, custom fabrications, and casework as well as much of the art and objects in the bungalows. “We wanted the communities in Bend, Redmond, and the surrounding communities to have a hand in shaping the next generation of the ranch.”
The Skylab team even helped with the small hospitality details, sourcing local soaps, coffee, cocktails, wine, and the custom breakfast baskets delivered to the suites each morning. “I’d never been asked to support the process of what soap goes in the shower, but it was nice to be able to do that. It was such a seamless integration between the contractor, the owner and Skylab. Everyone feels ownership.”
Project Details
Project: Cascade Bungalows at Brasada Ranch
Location: Bend, OR
Completion: August 2023
Size: 14,816 square feet
Architect: Skylab Architecture
Contractor & Architect of Record: Sun Forest Construction
Interior Design: Skylab Architecture






