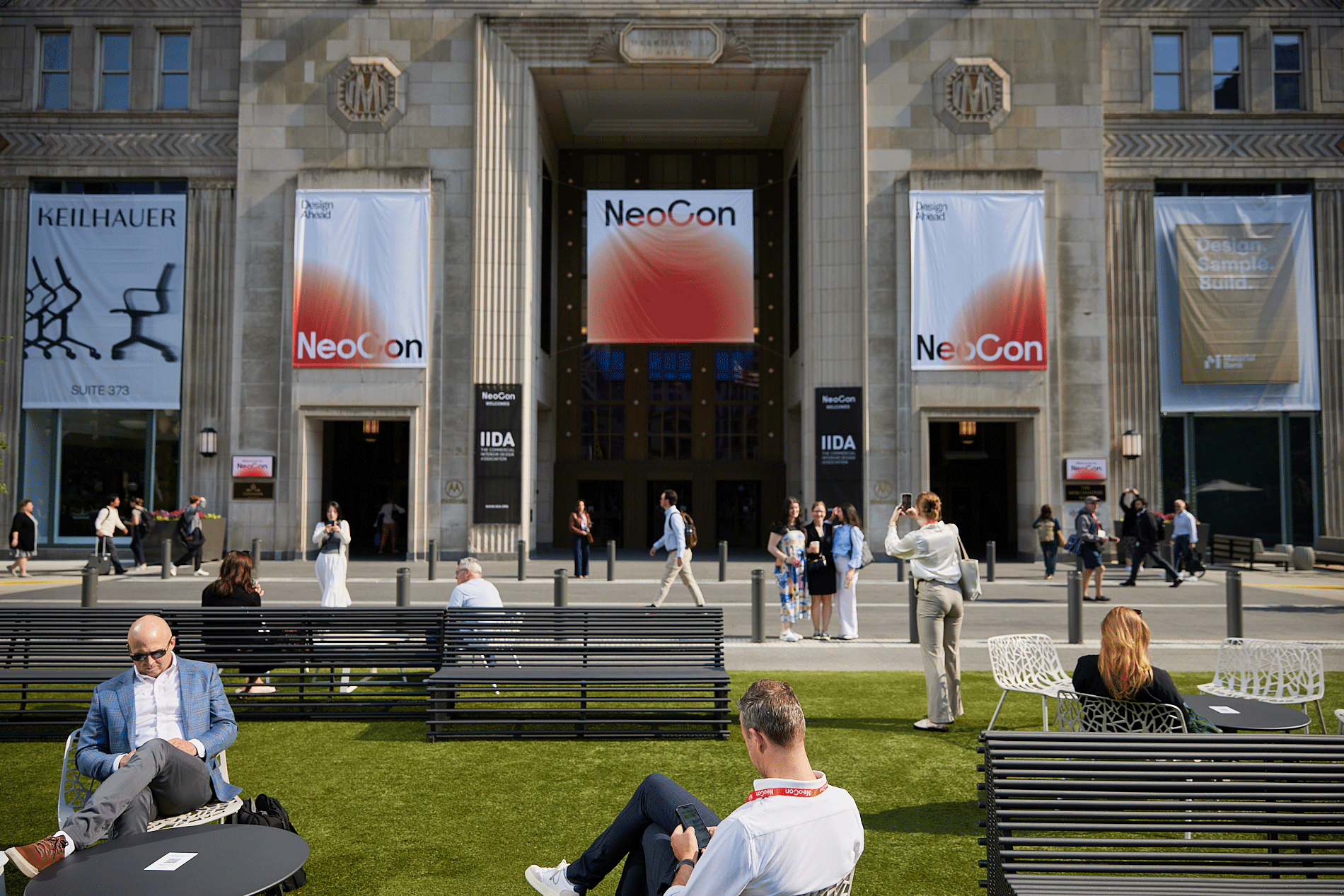Transforming School Design
Building Community
Project Credits
Project name: Anglo-Colombian School
Location: Bogotá
Completion: 2014-15
Size: 4,967 square meters
Architect: Taller de Arquitectura de Bogotá/Daniel Bonilla Arquitectos
Project Management: Exacta Proyecto Total SA – Luis Guillermo Vallejo
Construction: SRC Ingenieros Civiles SA – Julián Ruiz
Structural Design: IPI – Oscar Ordoñez Casallas
Interior Design: Arquitectura e Interiores
Soil Survey: LFO Ingenieros – Luis Fernando Orozco
Electrical Design & Structural Wiring: LM Ingenieros
Hydro Sanitary Design: Bernardo Rodríguez
Acoustic Design: ADT – Daniel Duplat
Bio-Climatic Consultant: Jorge Ramírez Fonseca
Security Design: Jaime Andrés García
Lighting Design: Carmenza Henao Londoño
Landscape Design: Paisajismo y diseños Terranova SAS









