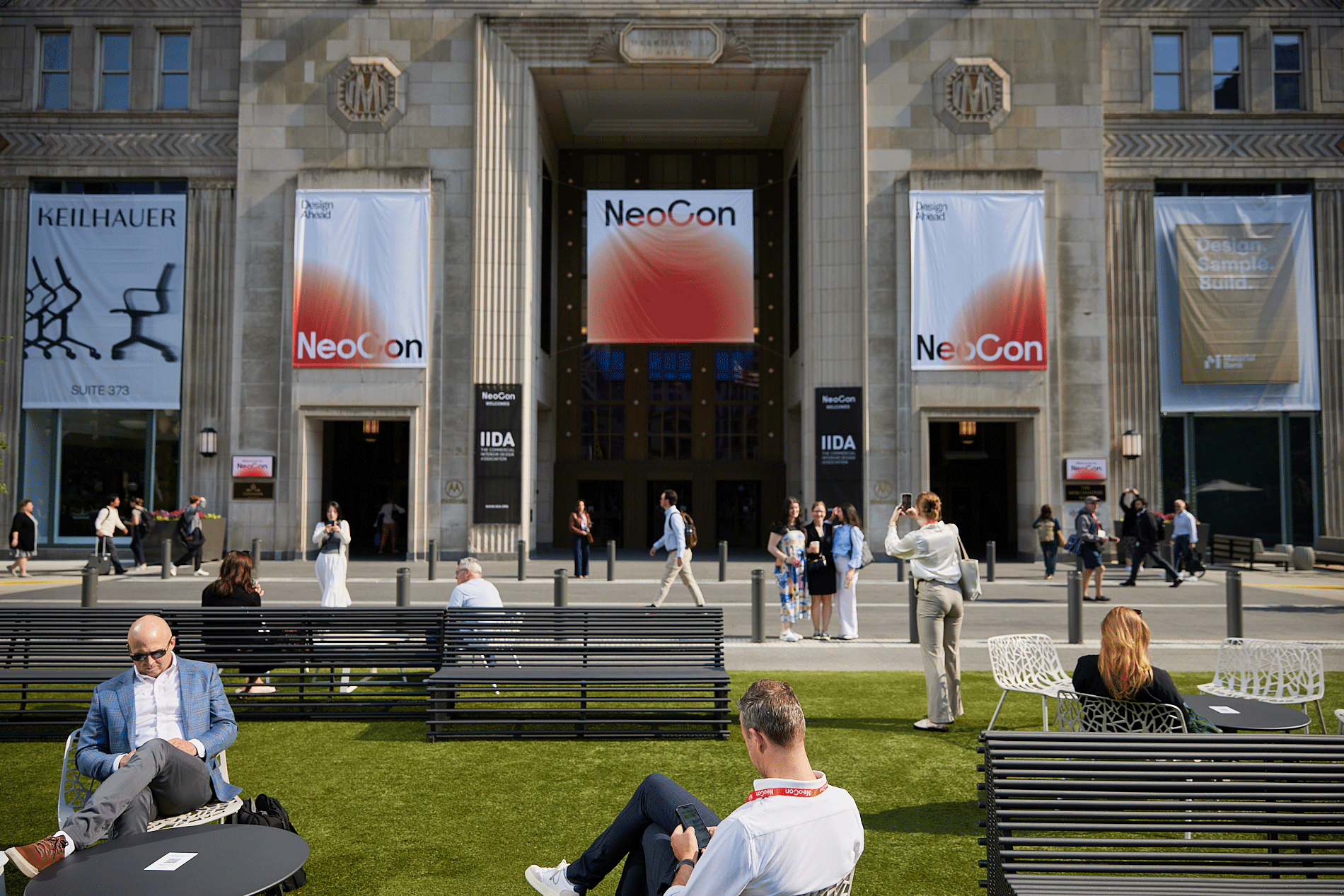Story at a glance:
-
- After 30 years of proposals and redesigns, this church in the Czech Republic has finally been realized.
- The Church of Beatified Restituta is imbued with symbolic references to religious ideals, taking an abstract approach to typical Catholic architecture.
- At the request of parishioners, the church is built with several sustainable features to make the church more environmentally conscious.
Called everything from “The Rainbow Church” to “Inner Universe,” the Church of Beatified Restituta in Brno, Czech Republic evokes emotion and piety using contemporary styles and symbolism. The design utilizes concrete and color to create a material presence as strong as the spiritual one.
Located in Lesná, a neighborhood within Brno, the church is the first to be dedicated to beatified Marie Restituta—the Czech nurse executed by Nazis and declared a martyr by the Catholic church who was born approximately 600 meters from the site. The initial proposal for a church dedicated to Marie Restituta dates back to 1967. Czech architect Marek Jan Stepan had been working on the church for nearly 30 years before finally seeing its completion in 2020.
“Overcoming all obstacles during those long years was a difficult task. The initial design looked more like a belly of a whale. The last and final one is rather about the inner universe. I am older now; the church is better,” Stepan says.
The completed structure consists of the basic church mass, a tower, and an existing spiritual center designed by Zdeněk Bureš. Each of the three forms is simple, elementary, and legible among the area’s tall apartment buildings as a grounded and thoughtful structure.
To amplify the presence of the church as an anchor in the community, the church is made of the same concrete that makes up neighboring apartments and housing complexes. However, in the church, the geometry and use of color creates an otherworldly effect of light and material to evoke spirituality in the space.

Photo by BoysPlayNice
Heaven Above Lesná
The church is built in a circular floor plan to symbolize heaven and eternity, which is reflected back in the annular window that circles the eaves of the church. Hoping to break the homogeneity of rectangular and sharp apartments and housing in the area, the circular space forms a place for parishioners to remove themselves from the day-to-day and restore themselves spiritually. It aims to feel like a womb: comfortable, safe, and deeply internal.
This spirituality is apparent in every detail of the design. The tabernacle is illuminated in a tall apse situated on the left side of the church. Here, the wall is torn to reveal a triangular opening that references the tear in the Jerusalem temple curtain.

Photo by BoysPlayNice
The Rainbow
Light diffuses through the church’s 80-foot rainbow annular window just below the roof of the space. “There surely are matters that transcend us and that are veiled because they lie on or beyond the very limits of our human perception. If there is any way to interpret them architectonically, I attempted at that in the form of the Lesná church dome. The light falls inside the church, but the source cannot be seen,” Stepan says.
The windows are hidden from view beyond a wide ledge, but the effect of their light is not only visible but also visceral.

Photo by BoysPlayNice
God’s Touch
Above the window, the wooden planks of the ceiling’s asymmetric dome form a complex pattern. “The surface we achieved when the formwork was finally removed is something that went beyond my previous imagination,” Stepan says. “It reminds me of a giant fingerprint.”

Photo by BoysPlayNice
The Tower
The triangular form of the tower separates it visually as much as physically. The tower anchors the spiritual compound and calls to the westworks of old churches with modern and futuristic touches. The tower diverts the typical skyward design to point back to the church to represent the relationship of the heavens with the people. A spiral staircase leads to the top, recalling the circularity and rainbow color scheme of the church dome. FOS ZOE, which means light and life, is inscribed on the tower to further reflect these continued themes.

Photo by BoysPlayNice
Materiality
While circles represent heaven, rectangles represent earth and transience. The rectangular base anchors heaven above.
The structure of the church recalls the surrounding housing developments by using prestressed reinforced concrete for all of the most strained parts of the church—wreaths and chancels in particular.
Concrete was chosen for its earthliness and coherence with the church’s surroundings, but also for its honesty and strength of form. The variations in the concrete surfaces speak to life, effort, and energy while maintaining an austerity that avoids becoming visually or semantically overwhelming.

Photo by BoysPlayNice
Sustainability
The parishioners’ request for an environmentally friendly church was awarded in technology systems modified according to the client’s needs: A geothermal pump with nine wells 100 meters deep in the earth provides spacial heating and cooling as well as domestic water heating. The position of windows, passive air circulation, and thermal insulation also contribute to the sustainability of the completed church.

Courtesy of Atelier Stepan

Courtesy of Atelier Stepan

Courtesy of Atelier Stepan
Project: Church of Beatified Restituta Architect: Atelier Štěpán Location: Lesná, Brno, Czech Republic Completion: 2020 Size: 2,350 square meters




