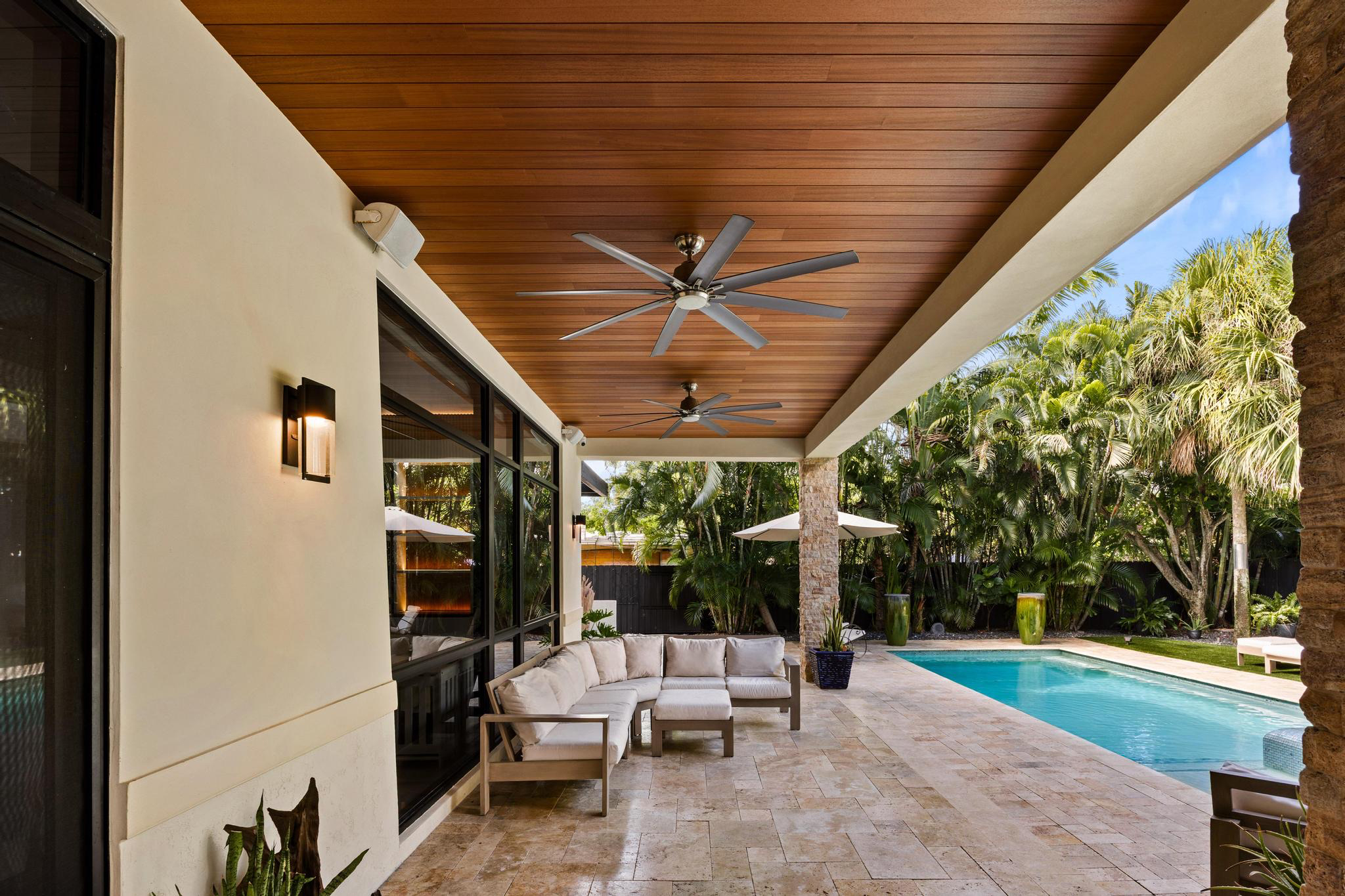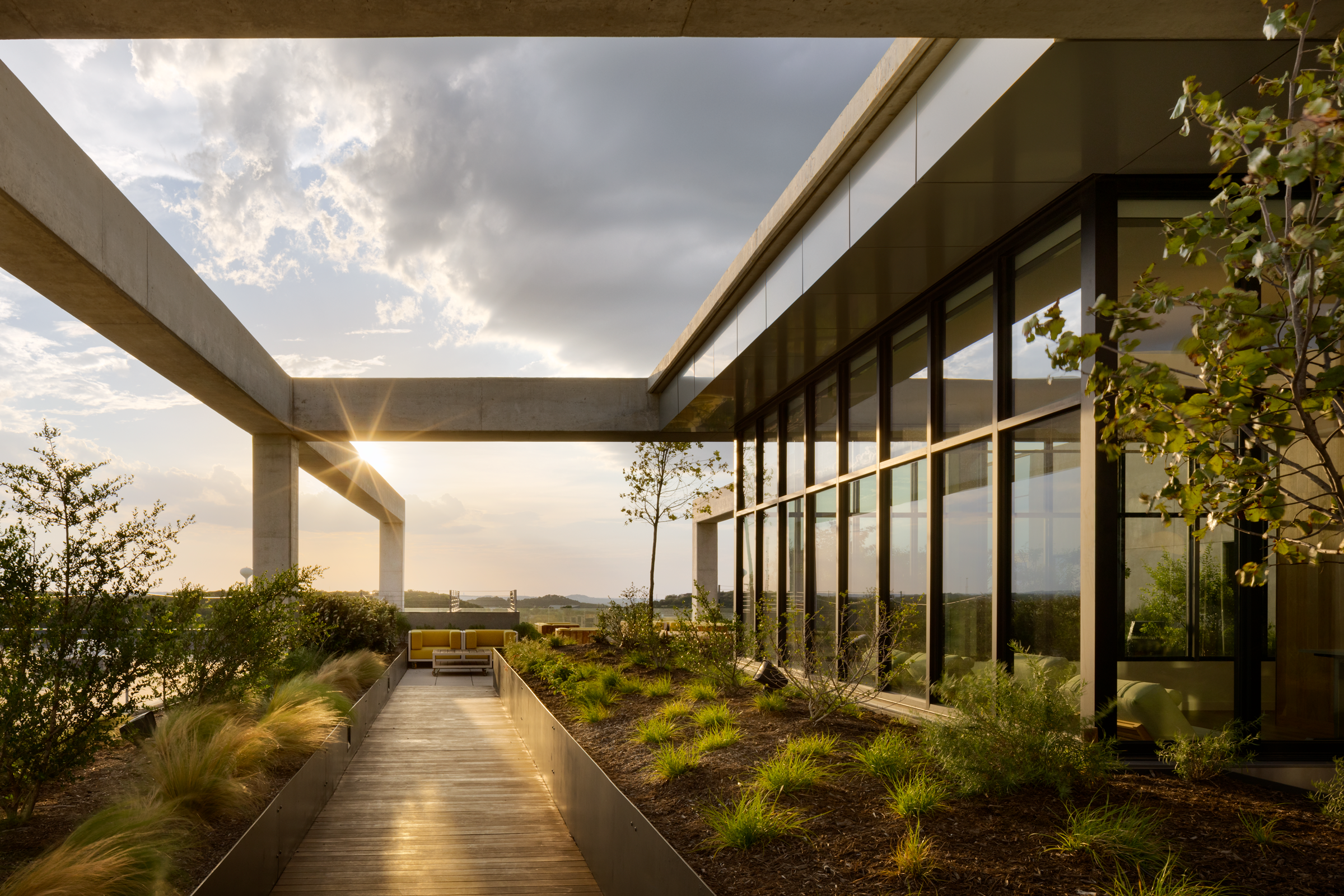Story at a glance:
- Johnston Architects and StoryBuilt emphasized sustainable design for the Winston Townhomes in Seattle.
- Adequate parking and choosing the right cladding materials were among this project’s biggest challenges.
- One of the project’s biggest sustainable successes was ensuring it fit with the neighborhood, ensuring it last a long time.
The Winston Townhomes reside between the classic craftsman bungalows of Seattle’s Ravenna neighborhood and a small commercial area featuring a community recreation center and a senior housing development converted from a historic brick school building.
Ravenna is a gem in the rich collection of Seattle’s single-family neighborhoods; respectfully fitting this new townhouse development into this community was central to our design goals and paramount to securing community support.
Seattle has a robust design review process that encourages public input, so neighborhood support was essential. An equally important goal was to design a climate responsive project that used resources wisely and achieved a minimum of 4-Star certification from the King County Master Builders Association Built Green program.
Within this context Johnston Architects (JA) and the developer StoryBuilt worked to create 16 new homes that demonstrate forward-thinking sustainable design, traditional scale and use of materials, and a modern aesthetic.
Meeting Project Challenges

Each townhouse at Winston Townhomes has a balcony and private patio space. Photo by Rafael Soldi
The first consideration of any project is how to address the realities of the site. This corner site was small and the surrounding streets narrow. Despite striving for a shrinking environmental footprint, Seattle’s single-family neighborhoods are still car-friendly, making neighbors sensitive to the possibility of additional traffic and vehicles crowding the streets. Because of this input, off-street parking became a priority at Winston.
Although costly, providing below-grade parking solved the problem and created the benefit of additional open space to dedicate to the project above ground. Only one curb-cut and no blank garage doors on the street made for a friendlier facade that echoed the small storefronts on the rest of the block. Freeing up ground level space allowed us to create a planted, south-opening courtyard in the middle of the project, an asset in sun-starved Seattle.

In the middle of the four residential buildings at Winston Townhomes is a courtyard. Photo by Rafael Soldi
The courtyard’s extensive plantings of mostly native and drought-tolerant species filter all the stormwater on the site and provide cooling shade and privacy. JA’s designers performed multiple solar heat-gain and daylight studies as the project evolved, informing the courtyard’s dimensions, and resulting in the design of sunshades on the west and south-facing windows. Abundant operable windows within the units provide cross-ventilation and lessen the residents’ reliance on air conditioning, reducing overall energy use.
Another challenge our team faced in pursuit of sustainability goals at Winston Townhomes was selecting cladding materials. The historic school-turned-senior-housing building across the street, as well as the community center and nearby older commercial buildings, were clad in brick, so it became the natural choice for the street-facing sides of the building. However, brick, while durable, recyclable, locally sourced, and embraced by the neighborhood, is high in embodied carbon. To meet our sustainability goals and decrease the carbon footprint of the buildings, we needed to apply brick in a restrained but impactful way.
JA developed textural brick patterns on the north and south facades of the development, included frames of brick around unit entries, and designed perforated brick privacy screens and front stoops on the west facade entries, enlivening the public-facing sides of the building while limiting the use of the material. Adapting and creating this alternative brick method allowed our team to prioritize the important task of fitting in with the neighborhood while meeting our sustainability and energy efficiency goals.
In the brief time since Winston’s completion, more alternatives to traditional clay brick have become available. European brick made from 60 to 90% recycled industrial and construction waste is beginning to be used in the US, and hopefully domestic production can catch up soon. If Winston Townhomes were in design today, our material of choice would be a high percentage recycled-content brick.
Moving from passive to active sustainability strategies, we used air-source heat pumps for heating and cooling, all-electric Energy Star appliances, low water use plumbing fixtures, low VOC interior finishes, and heat recovery ventilators throughout. Approximately 40% of the rooftops have infrastructure to accommodate future photovoltaic panels.
The End Result

A first floor kitchen at Winston Townhomes. Photo by Rafael Soldi

A first floor staircase inside one of the Winston Townhomes. Photo by Rafael Soldi

Inside a daylit bedroom at Winston Townhomes in the Ravenna neighborhood in Seattle. Photo by Rafael Soldi
Although green strategies were an important, front-and-center value in the design of Winston Townhomes, one might argue the most sustainable aspect of this project is how well it fits into the neighborhood, ensuring it will endure for many decades. A building that is embraced by its occupants and the community will be well cared for, wear well over time, and retain value for itself and its surroundings. The below-grade parking, unusual for a townhouse project in Seattle, adds to the safety of the street, and the welcoming, leafy courtyard opens up to the neighborhood.
Using these durable, context-appropriate materials helps assure a long and successful life for Winston Townhomes. The longer a building lasts, the more it offsets its embodied carbon with savings in energy use. Most of the sustainable systems used in the project are not unusual in today’s multi-family market, especially in light of stricter codes. However, it is the combination of these strategies—responsive site design paired with sensitive use of materials reflective of the scale, texture, and traditions of a neighborhood—that make Winston successful and sustainable on multiple levels.
Project Details
Project: Winston Townhomes
Location: Seattle
Architect: Johnston Architects
Owner, Developer & General Contractor: StoryBuilt
Mechanical Engineer: Sider + Byers
Electrical Engineer: AWA Electrical Consultants
Structural Engineer: Malsam Tsang
Civil Engineer: Core Design
Building Envelope: Trinity ERD
Masonry: R&D Masonry
Landscape Architect: Karen Kiest Landscape Architecture



