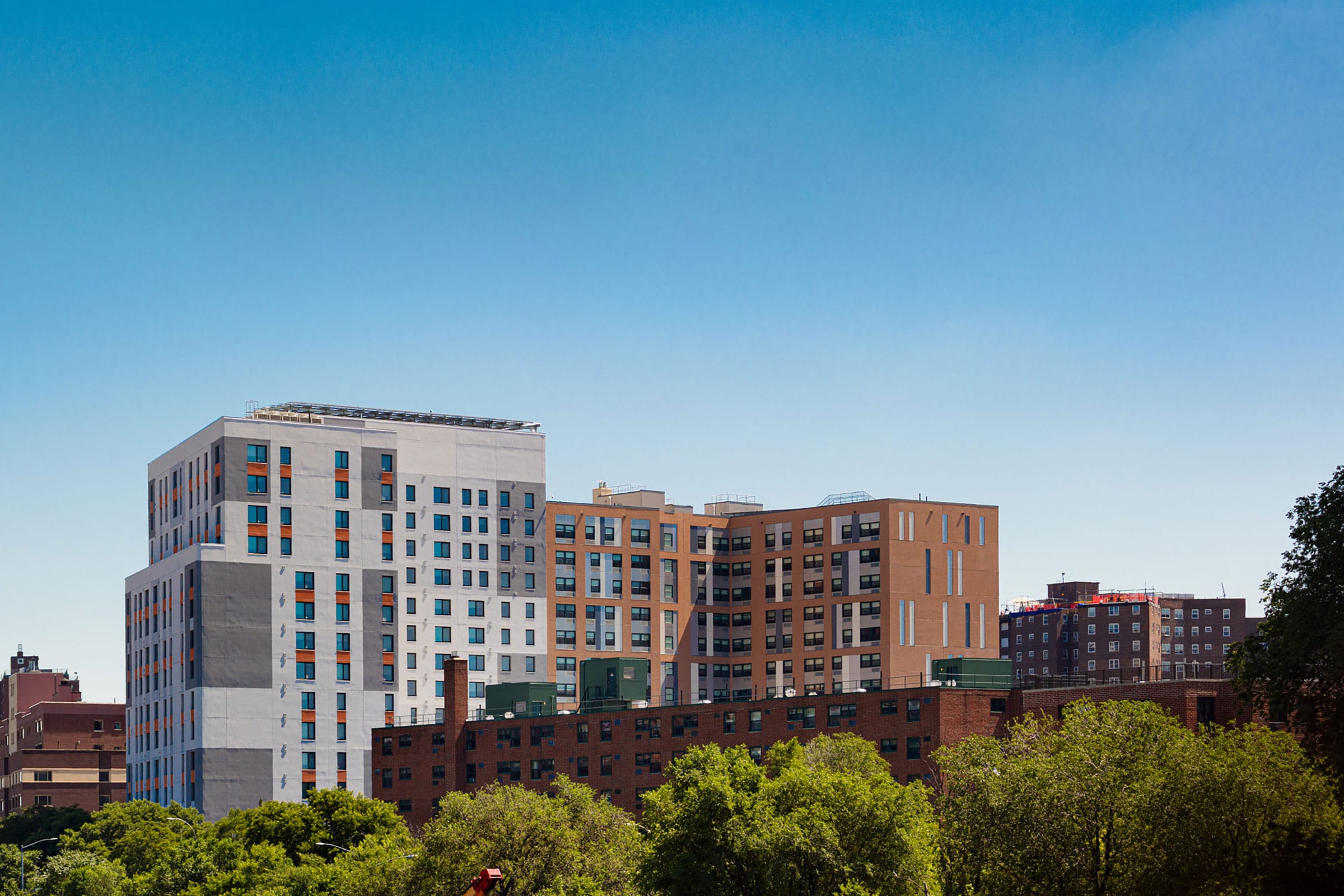How a massive affordable housing development in NYC tackled sustainability

Photo by John Bartlestone Photography
Mark Ginsberg of Curtis + Ginsberg Architects says he’s proud of Park Avenue Green’s accomplishments to say the least. The 154-unit building brings modern, sustainable design to low-income residents in the Melrose neighborhood. Though the architecture firm has always endeavored to build sustainably, Park Avenue Green pushes the envelope.
A highly insulated and thoroughly sealed building envelope, storm resiliency features, a variable refrigerant flow (VRF) heating and cooling system, and an array of photovoltaic panels on the roof are just some of the features that make a new 15-story affordable housing development in New York City one of the largest, most sustainable projects out there.
In the beginning, the team simply wanted to design the largest building they could for the site, and Park Avenue Green was the second of two building phases. The first, another warehouse-inspired building to the east, inspired Park Avenue Green’s colors and materials. The new building has the same brick at its base and consists of materials with similar or complementary colors to the first-phase project.
But construction wasn’t without its challenges. A New York City easement to build a bridge over a nearby rail yard affected the process. The city banned other construction on the easement, and the apartment now had to be at the elevation of the new bridge. Designers had to get creative; they cantilevered part of the building’s south side over the complex’s parking garage to align with the rail yard across the street.
Fortunately, these trials were not for nothing. Park Avenue Green won the 2019 New York State Energy Research and Development Authority Award of Excellence and the New York State Association for Affordable Housing’s Downstate Project of the Year in 2019. “This is doable. It isn’t rocket science,” Ginsberg says of building beautiful and affordable green housing. “You need to think it through and know what you’re doing, but it’s something we should be doing more and more of. It isn’t that hard to do.”

Photo by John Bartlestone Photography
Aside from outside aesthetics, builders also installed rooftop photovoltaic panels and a handicap ramp that blends into the green space. Park Avenue Green is fully accessible; 5% of the units are handicap accessible, and the rest are adaptable.

Photo by John Bartlestone Photography
Curtis + Ginsberg communicated with several other parties—mainly the New York City Department of Housing Preservation and Development (HPD)—throughout the building process to relay their mission of sustainability. Outside Passive House building standards, the HPD has additional guidelines—like energy efficiency improvements and the kitchen size per unit—to preserve tenants’ rights and maintain affordability.

Photo by John Bartlestone Photography

Photo by John Bartlestone Photography
Approximately 50,000 applicants entered a lottery to live in Park Avenue Green, which also includes a community room and laundry center. Even so, not all tenants were initially aware of the building’s Passive House features. “The residents are not renting this apartment because they want to live in a Passive House building,” Ginsberg says. “They’re renting this apartment because they’re looking for affordable, quality housing.” When residents move in, they receive a manual explaining the building’s features, from air sealing and variable refrigerant flow to thick insulation. The manual also explores things like how to navigate the thermostat in order to help tenants maximize their energy efficiency.

Photo by John Bartlestone Photography
Spaceworks, a nonprofit that creates low-cost creative spaces for artists in an increasingly expensive city, moved into the street level space at Park Avenue Green. Their studio is open to all artists, and a gallery and community area can also hold special events. “They’re the lifeblood of the city,” Ginsberg says. “It adds to the building and the neighborhood.”

Photo by John Bartlestone Photography
The coloring and composition on the outside of the building—and how it matches the first phase apartment—were key. “Because the building is basically a zoning envelope diagram, and it’s pretty massive, how do we do a facade?” asks Ginsberg, navigating the fact that the complex fills the entire available area allowed by zoning. “We’re breaking up the mass in this somewhat less regular way so that it doesn’t feel as massive.”

Photo by John Bartlestone Photography
Park Avenue Green has centralized ventilation in each apartment. “The nice thing about de-unitized is you don’t have the vertical shafts or fire rating issues. It makes it easier to seal between apartments,” Ginsberg says. “If you do a centralized system, the superintendent has to go up to the roof—or wherever the units are— and clean two, three, or four-unit filters instead of getting into 154 apartments.” All ERV ducts are well-insulated to prevent condensation and temperature differences.
First Floor

Drawing courtesy of C+GA
Project: Park Avenue Green
Location: New York City
Completion: April 2019
Size: 164,000 square feet
Architect: Curtis + Ginsberg Architects
Owner: Omni New York LLC
Mechanical Engineer: Skyline
Structural Engineer: De Nardis
Engineering Contractor: Monadnock Construction
Energy Consultant: Bright Power
