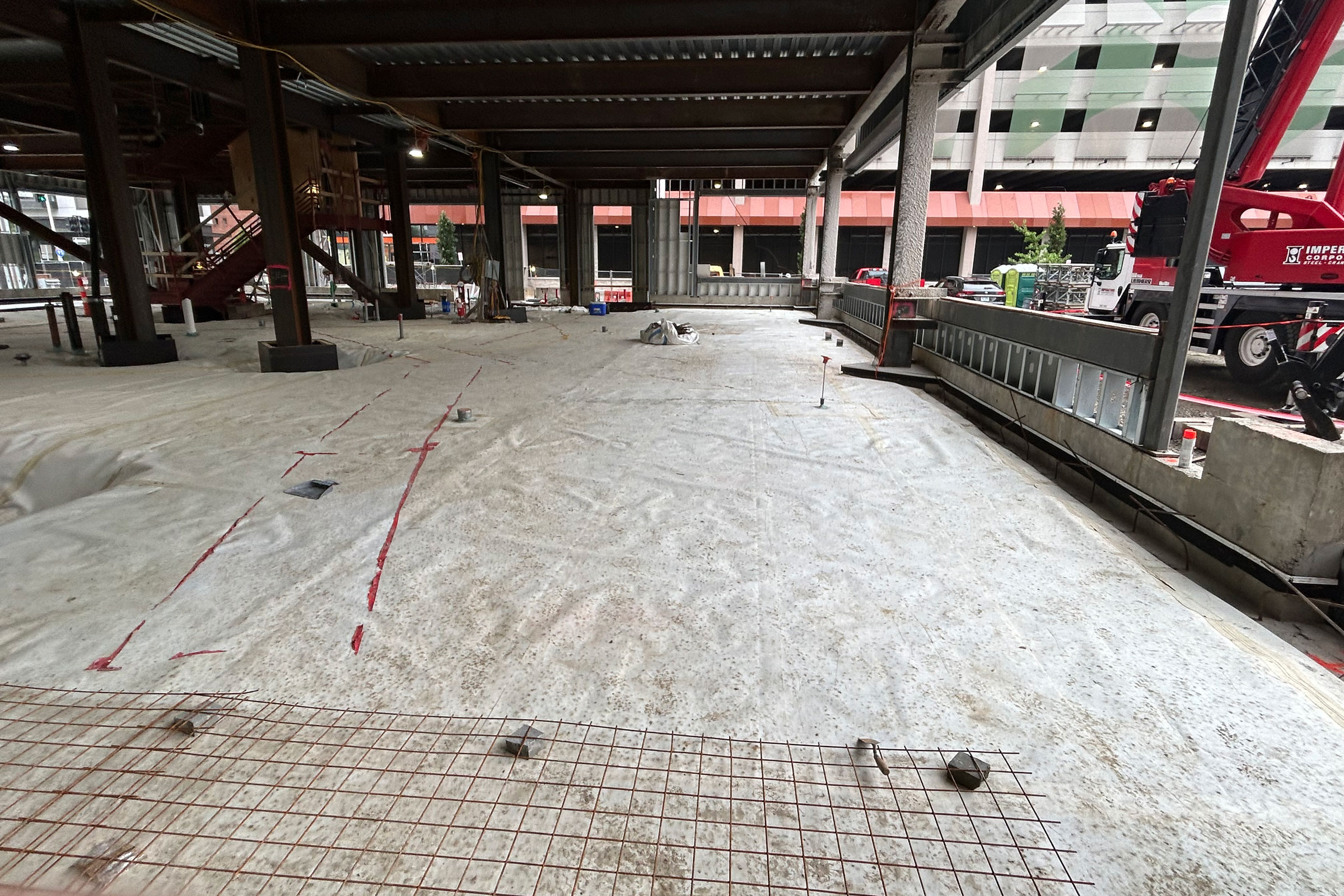
Courtesy of WRNS Studio
In the heart of Silicon Valley, El Camino Health’s Behavioral Health Services (BHS) Taube Pavilion rejects the negative stereotypes of psychiatric care facilities to create an inviting, communal, and airy space for rehabilitation. In 2019 WRNS Studio completed the modern, LEED Platinum Taube Pavilion, which opened for inpatient and outpatient psychiatric services earlier this year.
El Camino Health is at the center of a most academically competitive and career-driven region with a pronounced homelessness problem, where mental health care is necessary. The BHS Taube Pavilion aims to address and destigmatize the need for mental health care by providing inpatient and outpatient care in an environment that emphasizes privacy and autonomy to allow for stabilization and healing.

Courtesy of WRNS Studio
The building’s entryway begins to address these goals with its prominent, two-story glass entrance. Located on a small and grassy plaza, the building welcomes patients and visitors with a calming environment. “The entrance is open and light in spirit and non-institutional in the way that it’s visually prominent and greets patients and visitors with respect,” says WRNS architect Tim Morshead. It’s a building you can viscerally appreciate and find comfort in while seeking medical help. Inside the space feels like a hotel lobby rather than an institution, with seating spaces and an emphasis on hospitality.

Courtesy of WRNS Studio
The building ties in with the existing and ever-growing campus at El Camino Health with a thoughtful landscape and interesting building materials, working to destigmatize mental health care and make the space approachable to those seeking help. “To capture the depths of landscape that patients could enjoy, we wanted to augment them with a beautiful material palette that really felt at home in that environment,” says Morshead. Materials like zinc panels, terra cotta-colored cement board, and concrete reflect natural elements seen just beyond the tall glassy confines to amplify the calm consistency of nature.

Courtesy of WRNS Studio
Holistic wellness is a major theme of the building. The communal and private spaces are designed to offer fresh air and light, and patients are invited to spend time outdoors or indoors as they please. “We were trying to balance security with some sense of autonomy, and allowing these patients to have some decisions about where they are in the space, and how much privacy they have, at any given time,” Morshead says. The accessibility of the outdoors offers tranquility and solitude as well as spaces to engage with other patients, widening the boundaries of the space without compromising the safety of patients.

Courtesy of WRNS Studio
WNRS’ biggest challenge in the building plan was finding a way to meld the ideal patient care scenario with their envisioned site plan. The solution: Care Suites to contain the 36 private inpatient beds. The suites feature communal dining and conversation spaces as well as private, outdoor courtyards and ancillary nursing stations to balance supervision with freedom without compromising the safety of inpatients. Ideally the balance of supervision and autonomy will allow inpatients to return home in a number of weeks, at which point they will continue with less frequent outpatient care on the second level of the BHS Taube Pavilion.

Courtesy of WRNS Studio
The indoor spaces work tirelessly to be as safe as possible without reducing visual and design appeal. The BHS Taube Pavilion’s inpatient rooms could belong in a hotel or residential apartment complex as well as a hospital—the windows are large, clear, and protected from the street, giving no hints to their shatter-proof material. The space’s partitions have high noise ratings, and the triple-paned windows, in combination with a buffer of trees, keep the spaces quiet. The rooms have private doors to offer privacy and normalcy, though they can be removed in less than a minute if necessary. Controlled lights transition in temperature throughout the day to aid in developing Circadian rhythms and healthy sleep patterns, and blind corners are minimized.

Courtesy of WRNS Studio
The BHS Taube Pavilion earns its LEED Platinum status with a centralized photovoltaic array and microgrid that directs power to the BHS Taube Pavilion as well as the other new projects that WRNS has built at the El Camino Health campus. The system makes efficient use of photovoltaics so 50% of the building’s energy comes from renewable sources. To create a high-performance building envelope, WRNS was critical with the building materials chosen.
The most important concept and biggest success of the structure remains the ability of the structure to support the wellness and safety of the patients without compromising comfort and design. “There are no blind corners in the building, no fixtures or elements that could be used to harm yourself, which is a huge design challenge. At the same time, when you walk into the building, it doesn’t feel like a dingy institution; it feels inviting and welcoming. Just being able to balance those two priorities was a huge success,” Morshead says.

Courtesy of WRNS Studio

Courtesy of WRNS Studio

Courtesy of WRNS Studio
Project: El Camino Health Behavioral Health Services Taube Pavilion Location: Mountain View, CA Completion: 2019 Size: 55,000 square feet Lead Architect: WRNS Studio MEP Engineer: Interface Structural Engineer: Thornton Tomasetti Civil Engineer: Sandis Contractor: XL Construction Interior Designer: WRNS Studio Landscape Architect: BFS Landscape Architects


