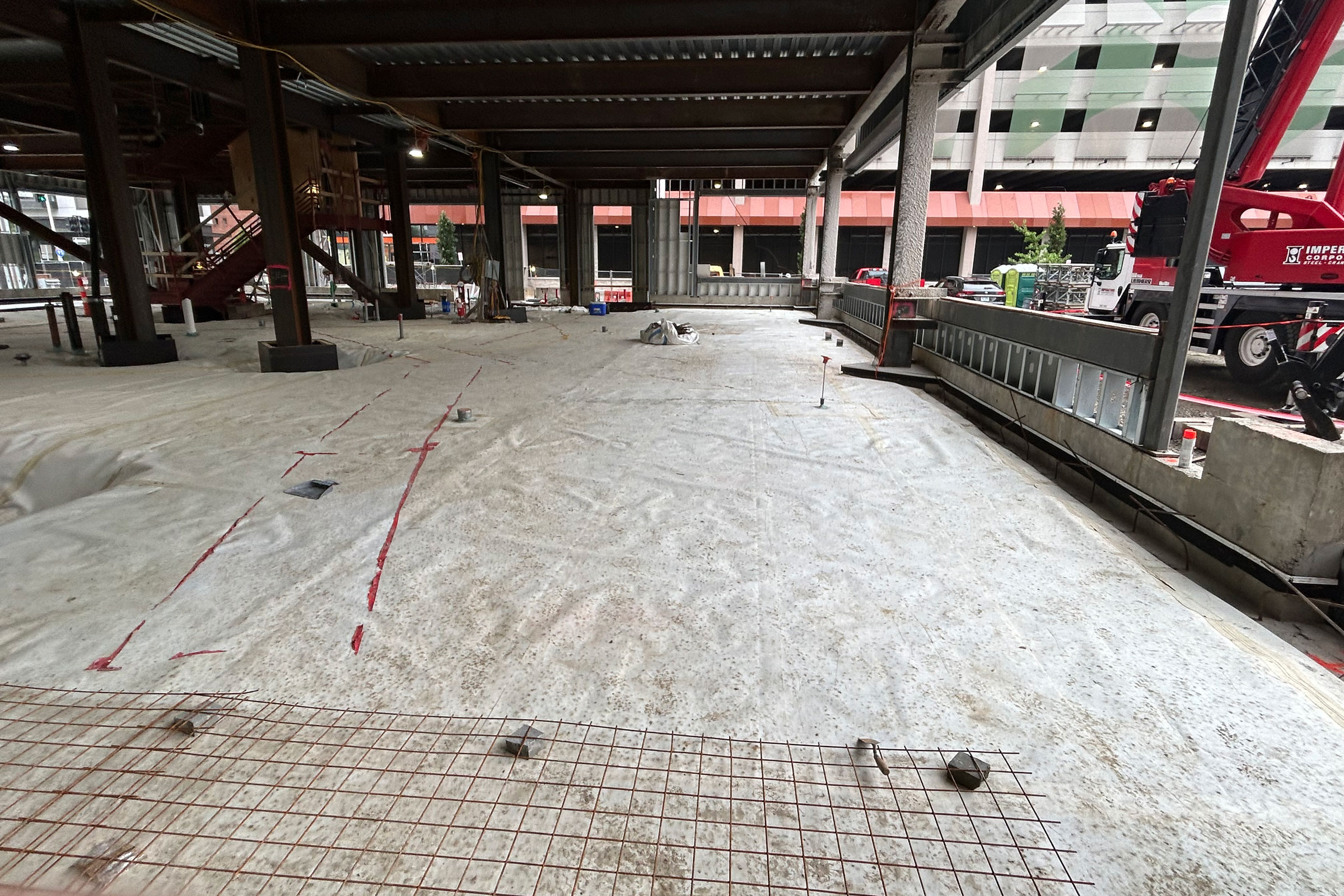Story at a glance:
- A remote property in West Virginia is cleared to make way for a modern rustic getaway.
- The cabin in the Dolly Sods Wilderness Area was built using many repurposed materials.
- Natural light and views of nature are at every turn at this property, designed using SketchUp.
It’s a long ways out, as they say. In the winter the road to the black cabin in the woods is likely impassable. Most of the year, though, the Dolly Sods Cabin is an incredible getaway an hour from the nearest town. To reach the thoughtfully designed property you must drive many miles up and down a gravel path that only gets more remote until you reach its coordinates in a 17,000-acre wilderness area in the Monongahela National Forest. The cabin was designed by Devon Varmega.
Varmega, whose background spans industrial design and construction, had never done anything quite like this before he and his wife bought the property to build their dream cabin on in 2020. They live on the Olympic Peninsula most of the year but discovered the property when they were visiting her home state and family. When they came across this “weird little strip of private land in the middle of the national forest,” they started asking around. It was affordable and available; its location in the middle of forest was the biggest challenge. They closed in September 2020 and got to work, cutting down trees as needed and plowing in the driveway.
“This basically started as a few napkin sketches that turned into more formal sketches and then we took it into SketchUp,” Varmega says. “You have to trust the process, follow the idea, and work through different models. The great thing about SketchUp is you’re able to fully visualize and get a feel for the actual dimensions. When we did the framing I had some trouble figuring out the math with some of the cuts. SketchUp gave me all the math. It’s very user-friendly compared to CAD and Rhino.”

The windows were all bought secondhand or donated. “We set up the cabin facing straight east for winter sunrises. The three large windows in the living room were mismatched windows that were supposed to be installed in a Chipotle in West Palm Beach,” says Devon Varmega, who designed the cabin. “They provide a ton of dappled light in summer and full light in the winter. We put in clerestory windows to brighten up the place, considering we don’t have a lot of south-facing windows.” Photo by Kaarsten Harris
They did most of the work themselves, saving tens of thousands of dollars easily. They wanted the vibe of shou sugi ban and did all vertical siding using western red cedar from British Columbia, staining and sealing it on both sides and adding a vented rainscreen detail.
“I’m waiting for me to be sick of black houses, but it hasn’t happened,” Varmega laughs. “It still feels very present for our times. Obviously black is a neutral so it doesn’t stand out too much in a lot of places or in different contexts.”
They sourced Canadian western red cedar from a nearby importer. It was affordable, Varmega says, because it had some flaws, but he knew it would work for the cladding.
- Photo by Lexi Taciak
- Photo by Lexi Taciak
The decks are framed with treated wood, timbertech composite was used for boards, and western red cedar again used for all the railings and stained with a naturally aging product called Eco Wood.
“The cabin is a traditional wood stick framed on concrete pilings,” Varmega says. “We used zip sheathed exterior sheathing, which acts as our structural sheathing but also our weather and air barrier with the addition of the zip tape at all the seams and openings. We air sealed around the entire perimeter of the house.”
They also used a corrugated plastic rainscreen for ventilation between siding and weather barrier, so no moisture gets trapped. They had to build their own water collection system, too. “Water is scarce and neighboring properties had issues with digging wells,” Varmega says. “We decided to go with a roof rainwater collection system that filters into an underground 3,200-gallon cistern. We are 100% reliant on that rain to provide water for the cabin. Construction was booming so much in 2021 that it was impossible to find any contractors to do the work. So after months of calling around we just had to do it ourself. Definitely a learning experience.”

Much of the furniture inside the cabin was sourced from local resales. “It was all pretty DIY. My whole life I’ve really loved art and design, so I enjoyed this whole process,” Varmega says. Photo by Lexi Taciak
Inside, 5-inch clear maple floors were made using wood from a sawmill in neighboring Pennsylvania. The joists in the loft, for the ladder, and miscellaneous other woods were milled from red and white oak trees cut down on the property.
- Photo by Lexi Taciak
- Photo by Lexi Taciak
The interior design strikes a balance between Scandinavian and mid-century styles, for a warm, clean feel. “I love Scandinavian style, but I don’t like when it’s too austere. And the absolute minimalist approach is to me a little too cold,” Varmega says. “We wanted a little bit more of that warmth you’d want for a cabin—warm whites, warm woods, and a lot of white oak joists and a southern yellow pine for the loft. The table is an ambrosia maple we found in Virginia.”

The entire sauna interior is also western red cedar. Photo by Lexi Taciak

Photo by Lexi Taciak

The interior design strikes a balance between Scandinavian and mid-century style, for a warm, clean, cabin feel. Photo by Kaarsten Harris

Photo by Kaarsten Harris








