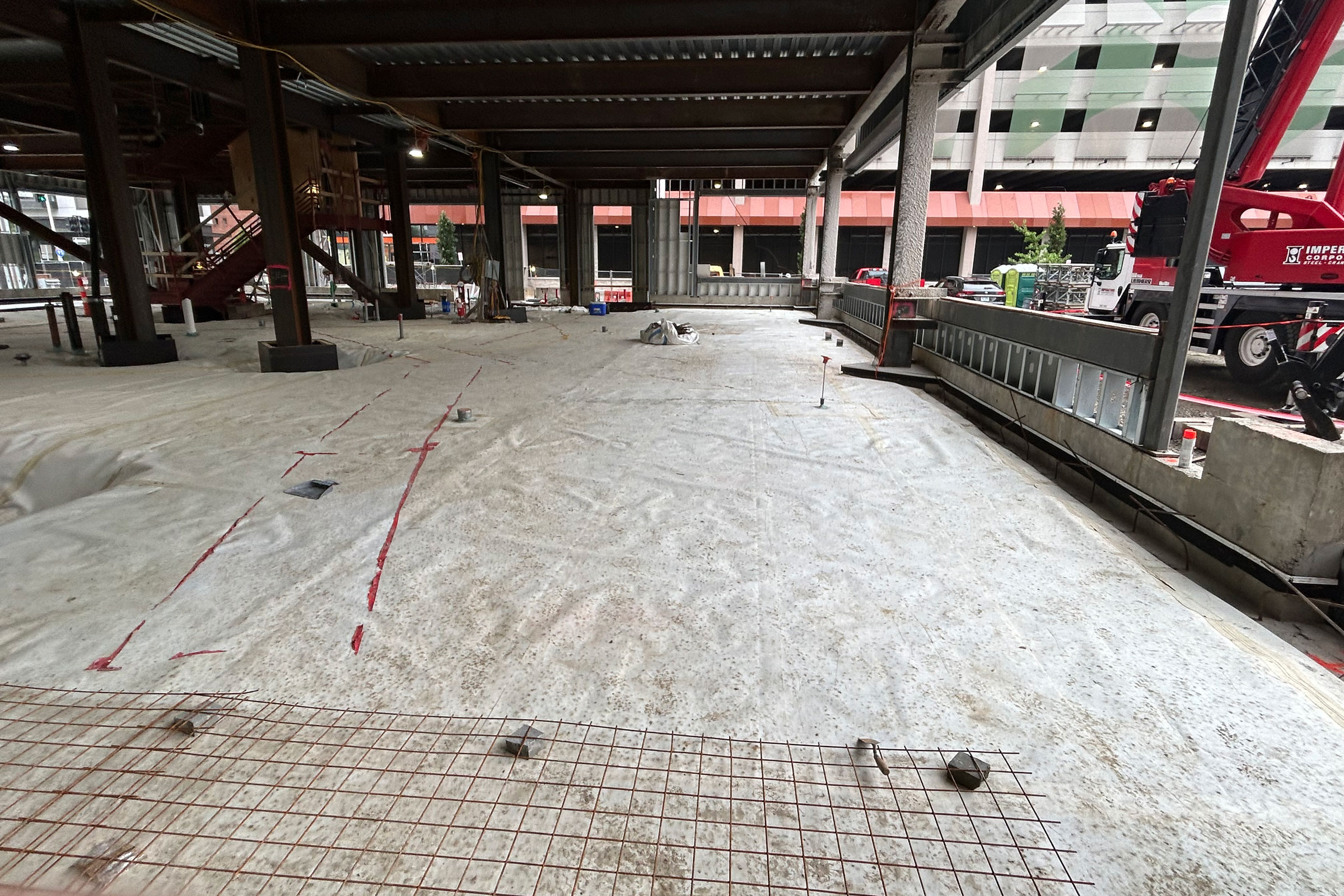Story at a glance:
- The Smith is the first apartment building on this block development in Boston’s South End.
- The community development brings the local maker spirit to every corner with handmade touches and warm finishes.
- Ample green space, from a large courtyard to a gorgeous roof, offers outdoor spaces for residents to enjoy.
Community and forward-thinking design meet to create this LEED Silver, Fitwel-certified apartment building in Boston’s South End. Designed by CBT Architects, The Smith seeks to bring out the best of the South End culture of making and doing.
The Smith is located on a city block CBT has laid out as a communal neighborhood space. While this first residential building occupies one end of a linear courtyard, another will open on the opposite end. The central open space brings greenery and natural light to the buildings in order to connect the residents to their surroundings.
“When I think about what this large-scale development has achieved, I think we’ve repaired a major scar in this neighborhood,” says CBT principal architect Alfred Wojciechowski.

Photo by Flaunt Boston
With 300 apartments of various sizes containing movable kitchen islands, walk-in closets, industrial floor-to-ceiling windows, and private outdoor balconies in select apartments, The Smith offers inspiring space for living and working. Plus, The Smith offers 30 affordable housing apartments, of which eight are designated as work/live artist lofts.

The landscaped courtyard offers residents green space to connect with each other. Photo by Flaunt Boston
The large urban block that The Smith occupies aims to reconnect the neighborhood through open spaces and buildings that reflect the community values and merge together seamlessly.
“When we started working on the project, there was a longtime prevailing attitude of redevelopment in the city of tearing down and constructing individual buildings with individual uses that had no relationship beyond their property line,” says Wojciechowski. The Smith aims to rectify this by emphasizing the long-term future of the development through sustainability and a community focus.

The Smith features an energy efficient building envelope to reach LEED Silver status. Photo by Flaunt Boston
The Smith brings meaningful green space to residents in the form of both the public courtyard and a green roof that replaces the former open air parking space. The building maintains energy efficiency through its high-performance building envelope and encourages alternative transportation for its residents with bicycle parking and storage as well as onsite bike sharing and priority parking and charging for electric vehicles.
The various sustainable touches and energy-efficient building envelope earn The Smith a LEED Silver certification. The ample green space and thoughtful material choices help it earn its Fitwel certification.

A gorgeous rooftop provides city views and fresh air. Photo by Flaunt Boston
Considering the world’s current battle with COVID-19, The Smith offers a notably appealing lifestyle with its outdoor spaces, including a roof deck complete with a pool, outdoor living and dining spaces, and spectacular views.

As the block continues to evolve, green space connects each part of the development. Photo by Flaunt Boston
Altogether the project will develop 36,000 square feet of open space for residents to enjoy on the three-acre city block. As a whole it inspires future neighborhood developments to offer similar design for walkability and communal spaces for residents to enjoy.
The next apartment building, to be opened on the opposite end of the block’s central courtyard, is aiming for carbon neutrality. As the rest of the site develops The Smith is likely to integrate rooftop photovoltaic arrays for onsite energy production.

The Smith’s interior spaces help its mission of designing makerspace with handcrafted touches. Photo by Flaunt Boston
The Smith draws on the creative history of its neighborhood and hands-on, forward-thinking culture today with nooks, crannies, and workspaces for residents to find inspiration. The Smith also incorporates materials and elements of design, from tables to material finishes, that reflect a handcrafted aesthetic to further emphasize the maker culture.

Plan courtesy of CBT Architects

Plan courtesy of CBT Architects




