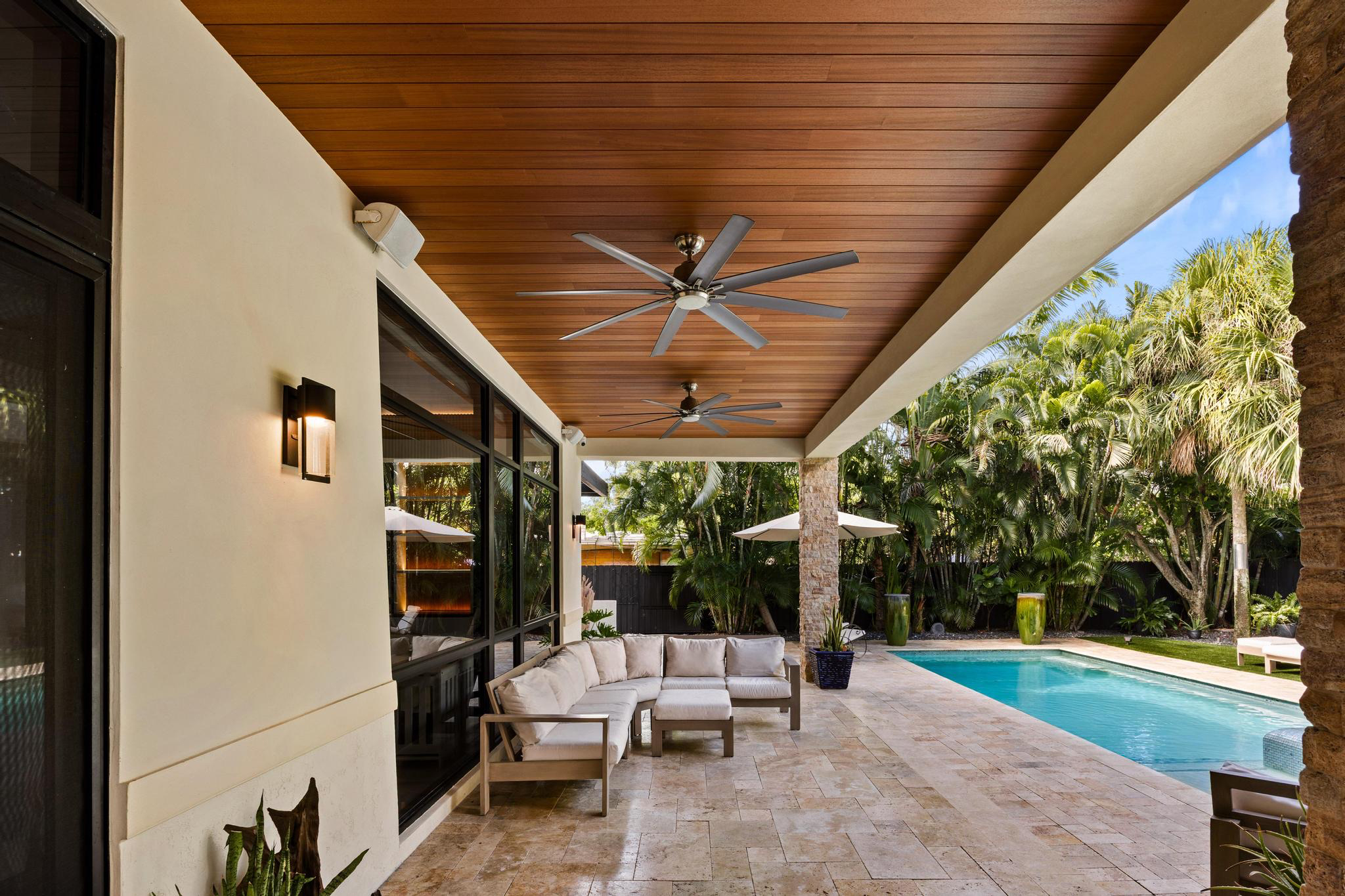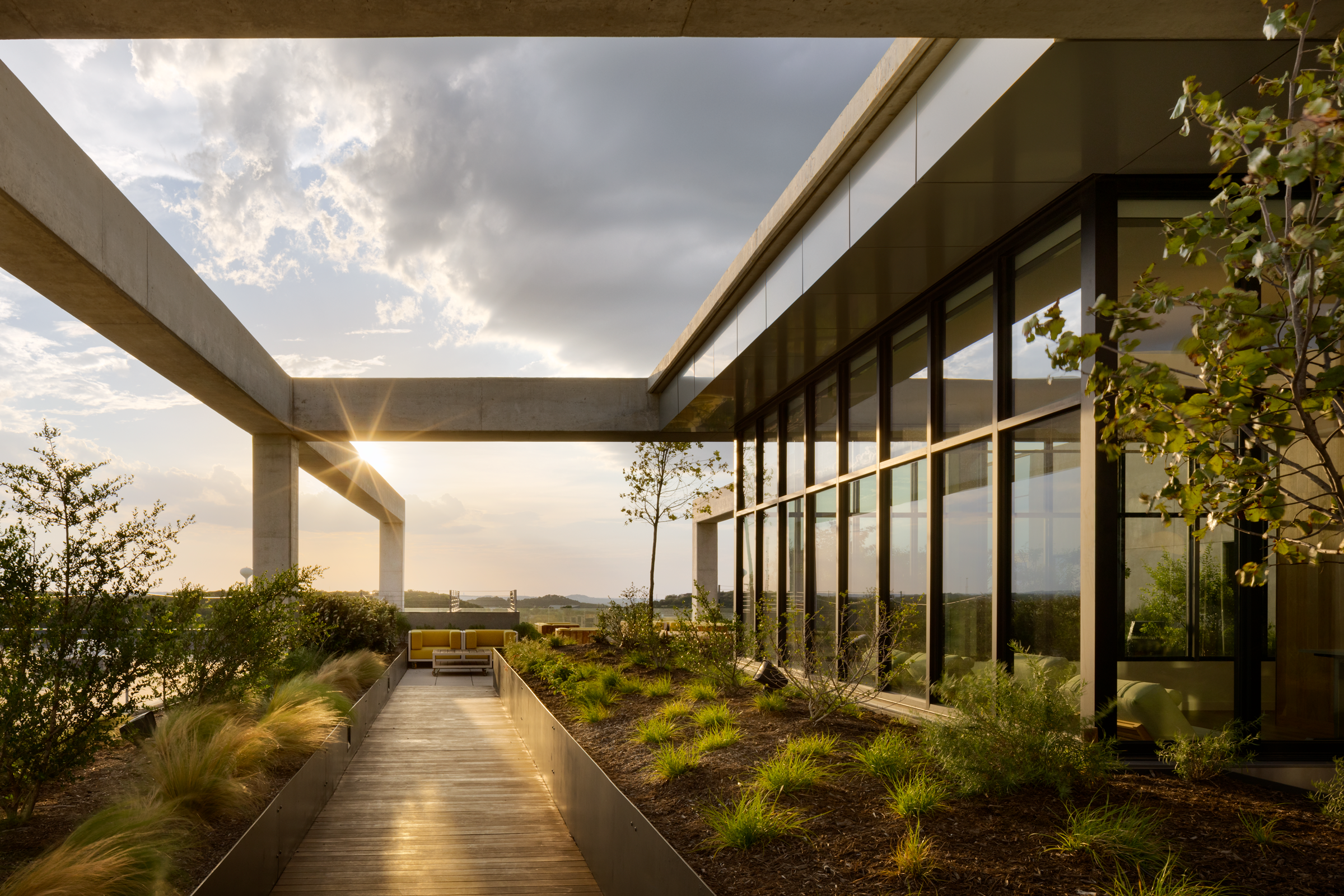Story at a glance:
- An interior exhibition ramp flows through the new Earthflow museum in Izmir by Salon Alper Derinboğaz.
- The museum will act as a gateway between two neighborhoods, playing a part in the rebuilding of the city.
- The accessible museum and generous public square aim to become a new cultural focus for the city.
The site for the new Earthflow Museum designed by Salon Alper Derinboğaz holds the potential to transform the district along the area that forms a boundary between the Karşıyaka district and neighboring Bayraklı in İzmir, Turkey. The project evolved from the intention to create a new museum that could be a new cultural focus point and open public space for the neighborhood.
Shaping the City
The Karşıyaka district where the museum site is located is a dense residential area, lacking in open public spaces where people can gather and enjoy the city. The museum aims to answer this lack of public space and activate pedestrian flows and gathering space in the area.
While seeking to renovate and extend the existing cultural center on the site, it was deemed that the old building was not safe in regard to earthquake risk. The proposal for a purpose-built new museum emerged, offering a positive opportunity as part of the reconstruction of the city.
The museum program aims to create a new dialogue around architecture and urban development that will inspire a creative culture and local participation in shaping the city.
Urban Sensitivity

Rendering courtesy of Salon
In the context of the recent earthquake, a contextually sensitive urban approach was crucial, as the project will play a part in the rebuilding of the city.
The museum aims to negotiate between the pedestrian scale and the urban scale, with a design approach that weaves together the fabric of the surrounding area.
The residential area to the north of the museum is currently disconnected from the area to the south, divided by the main urban artery and also by a difference in ground levels. By bridging the elevation difference between the south and north within the design of the building and landscape, the Earthflow Museum aims to create a permeable and active public space connecting the two sides and acting as a gateway to the neighborhood.
Open Museum

Rendering courtesy of Salon
Openness and accessibility are central to the design for the museum, with its open public square and generous internal circulation. The relatively small footprint of the building frees up space at ground level to create a generous public square, answering the lack of open spaces in the neighborhood.
The museum continues the public route inside the building with the traversing ramp that wraps around inside, forming the main exhibition route as an internal sloping street. This central ramp prioritizes the accessibility of the museum exhibit to all ages and abilities, while also giving shape to the unique form of the building.
Inner Street

Rendering courtesy of Salon
Circulation forms the heart of the design, creating a steady horizontal flow through the museum with the extended ramp that traverses the museum and curates the visitors’ journey through the exhibition. The spiral inner street defines the exhibition route, whose flow of movement can be read in the mass of the building.
The extension of the public space into the building is a strategy conceived of as “augmenting the ground” while establishing a visual relationship with the surrounding context at different height levels. The inner street is designed to place the exhibition areas throughout the main architectural journey through the building.
Windows to the City
The exhibition route begins from the top floor of the building and guides the visitor slowly down, traversing the inner street toward ground level. Meanwhile viewpoints are offered along the way with windows opening to the city and inviting guests to pause at these intermediate levels.
The windows, which give panoramic angles to the city, allow daylight to fill the inner street by creating openings in the massive structure that open the museum up to face outwards. These windows create cross-sectional images that define the museum’s urban relationships and allow the city to become a part of the exhibition.
Lifted Structure

Rendering courtesy of Salon
The building is carried by vertical reinforced concrete curtain core walls and a steel structural system that is integrated with the cores. Diagonal steel columns rising from the ground to the first gallery floor carry both the ramps and the lattice structure of the top volume. In this way, the building is detached from the ground, freeing up an open public space at ground level.
Perforated Facade
A white, perforated metal mesh is chosen for the facade material, giving the building a lightweight, open, and transparent feel. This permeability allows the dynamic flow of the ramps to be read more clearly in the facade, defining the building in relation to the movement of visitors within and reflecting the continuous connection formed through the site and the exhibition.
Architecture Center

Rendering courtesy of Salon
The Earthflow Museum will be home to a new Architecture Center program, aiming to create a participatory setting where future-oriented urban strategies are discussed and exhibited. While the main exhibition tells the history of the city, a two-story space is designated at the entrance of the museum to host the architectural center, a space dedicated to imagining the future of the city. Educational programs will be held, engaging local children with architecture and art workshops and inviting residents to participate in discussions about the city’s development.

Rendering courtesy of Salon
Project Credits
Name: Earthflow Museum
Location: İzmir, Turkey
Completion: April 2021
Architect: Alper Derinboğaz
Curators: Aybala Yentürk, Nejat Yentürk
Landscape Design: Enise Derinboğaz, Praxis Landscape



