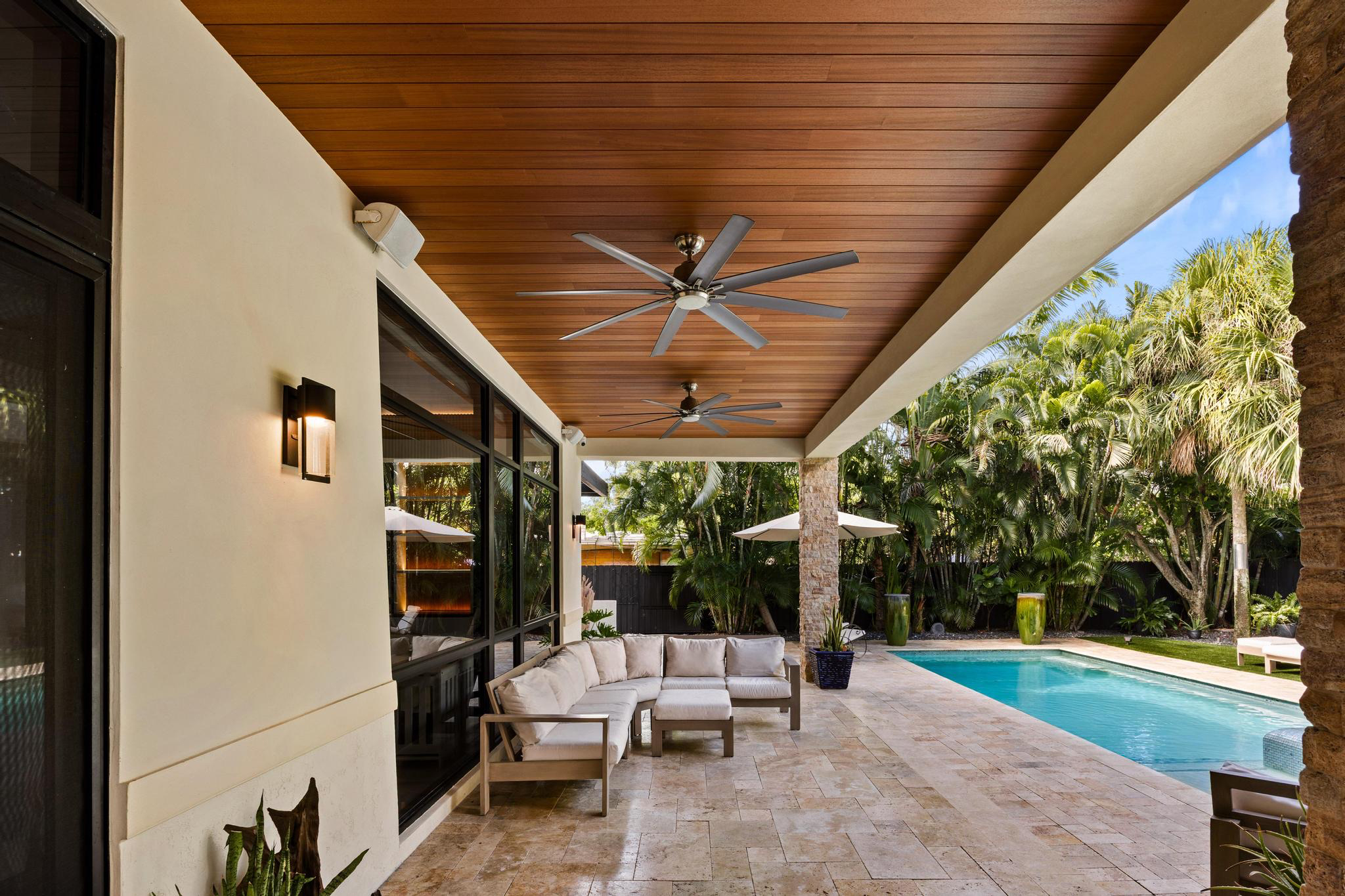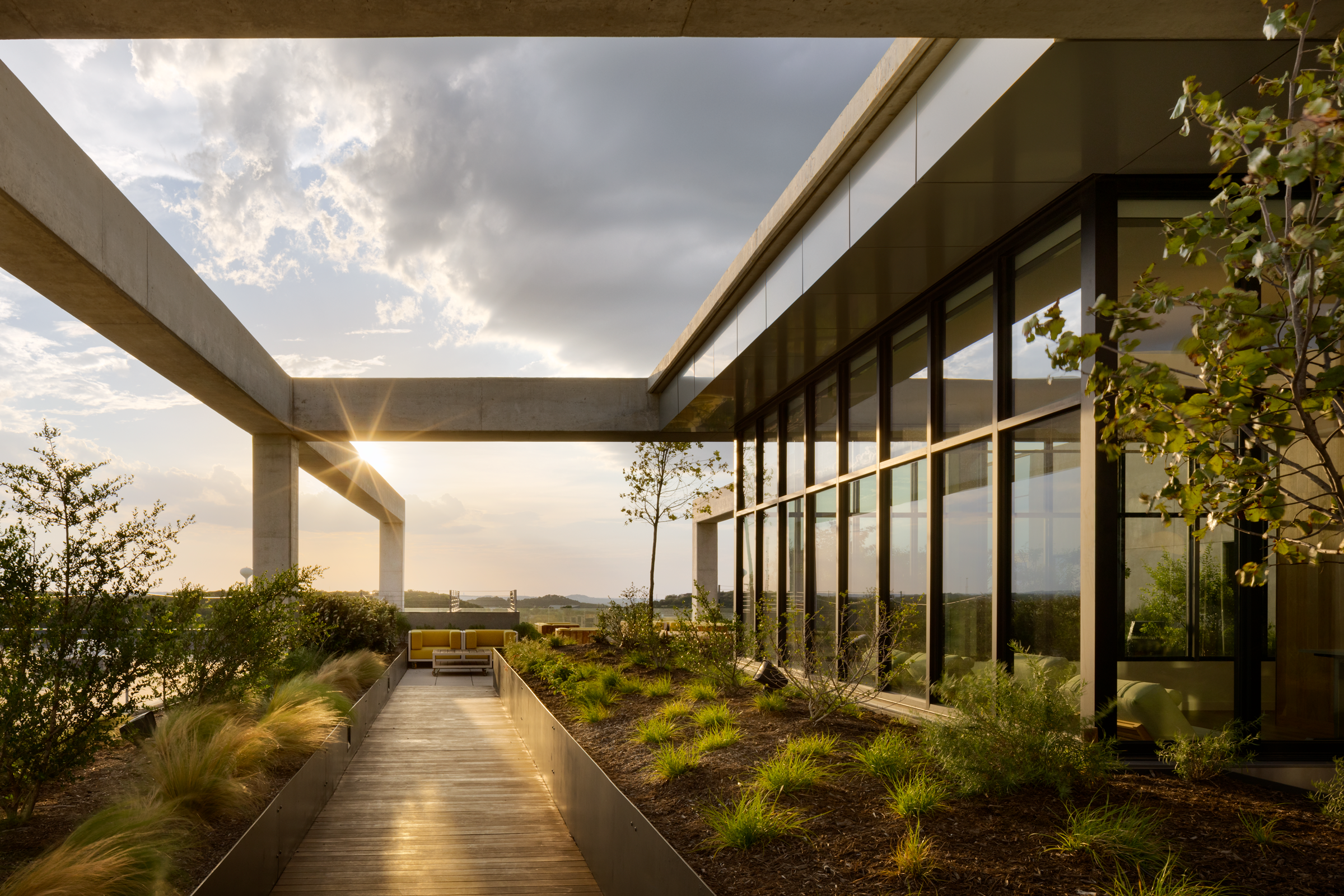Story at a glance:
- The Stratford is a 42-story residential and hotel high-rise building in a burgeoning new district of East London.
- Designers at SOM asked: Can a single building change a city’s perception of what it is to live in a high-rise?
- The architects aimed to design a vertical village that integrated with the urban fabric while fostering community.
Many architects enter the field with dreams of designing structures that inspire awe and win professional accolades. Others see the opportunity to leave behind a personal legacy.
For Mina Hasman, associate director at SOM and sustainability lead in the firm’s London office, it was a fascination with the permanence architecture brought to the world and the impact it had on the people who interact with it.
“I realized early on that when designing, I was drawing something that was setting the boundaries and constraints in that built environment, making decisions for people that would echo through generations,” she says.
This notion that buildings should be permanent fixtures has roots in Hasman’s deep passion for environmental sustainability. SOM recently began utilizing technology to gauge the carbon life cycle of a project, and the amount of embodied carbon held within a single high-rise building shocked her.
“We need to invest in regenerative architecture and design, and treat buildings as organisms that can adapt to external and internal changes effectively,” she says.
Her emphasis on the importance of human-centric design, combined with expertise in sustainability, both inspire her work today. Take The Stratford, a 42-story residential and hotel high-rise in a burgeoning new district of East London.

Inside the SOM-designed Stratford in London. Photo by Hufton + Crow Photography
The challenge was daunting: to design an eco-friendly vertical village that integrates seamlessly with the urban fabric and fosters a sense of community among its occupants—in a city where residents are more accustomed to living in row homes and walk-up flats.
“How do you create this high-rise community where people don’t feel isolated from one another, from nature, from the parks and the street-level amenities London is known for? That was our challenge,” Hasman says.
We sat down with Hasman to discuss her work on The Stratford and her views on the state of sustainable design.
Tell us about your design philosophy and how it connects to your current work.

The Stratford, London. Photo by Ed Reeve
Studying architecture in the US at Cornell University was a very pivotal time in my life, where I became more conscious of the implications of the design decisions I was making. It was there and then that I realized as an architect I would shoulder the responsibility for others, for how they’d be living or working or experiencing a city.
I had this enlightening moment, a realization that design is not just about creating something beautiful on paper or something that photographs well, but it will have endless implications, from people’s emotional and physical health to its impacts on the natural environment. This is where my interest in sustainability began, and how I think my design philosophy started.
I still see it more as an imperative for architects, planners, and other actors—that it’s our moral imperative to think about sustainability. I’m so saddened that sustainability has been seen for the last 20 or 30 years as a detached subject matter because I truly believe a building is only beautiful if it is sustainable.
That’s why I came to London to get a master’s at the Architectural Association and learned the science behind sustainability. I’ve evolved with my work, because I see myself as a bridge to connect the beauty of design with the engineering aspects that can enhance health and improve sustainability.
What were the client’s goals for The Stratford? What inspirations did you draw from?
The vision for the project was established by Harry Handelsman [CEO and founder of Manhattan Loft Corporation], who asked us: Can a single building change a city’s perception of what it is to live in a high-rise? As our cities are rapidly growing we need to consider the intelligent densification of our cities, which will require more high-rises to be inserted into areas with limited land available.
I took inspiration from residential areas of London, with the purpose of unifying and strengthening the local community. We have to ask questions like: How effectively is the building going to be incorporated into the urban fabric? How does it unite and strengthen the local community and boost the local economy, while protecting the environment? These considerations really define the success of these sorts of projects.
Authenticity was also important. It’s a vertical building that we wanted to conceptualize as a horizontally laid-out neighborhood, where you have residential mixed with retail, with cultural centers, gyms, and other amenities, so the goal was to envision how all of these uses could come together in a vertical community.
As you go taller with the building’s height, you’re getting farther from the nature and the parks you experience horizontally throughout London, so deciding how we could bring nature into this vertical configuration was a challenge as well as an inspiration.
How did you create a sustainable, interactive community in a tall building?

SOM set out to design The Stratford—a sustainable 42-story residential and hotel high-rise in East London. Photo by Hufton + Crow Photography
The client had a very specific iterative vision, which was for us to create an exemplar vertical community with an emphasis on people. We had to ask ourselves—how can we enhance social connections and ensure people’s health and well-being are at the heart of the design?
We created spaces where people could constantly interact through a variety of outdoor and indoor programmatic activity areas throughout the building. But it was also about incorporating natural building materials, like timber, that offer a sense of authenticity and scale.
The most exciting feature we used to accomplish these goals were the three sky gardens, which create moments of community interaction where all residents can come together to socialize. When you experience these sky gardens up close, you wouldn’t realize you’re in the 30th story of a tower—they really mirror a garden in the back of a Victorian house. You feel like you’re in a small park.
London has a complicated relationship with the high-rise. How did you overcome hesitancy?

The Stratford, London. Photo by Hufton + Crow Photography
This project was very much defined by the fact that it would be a high-rise residential typology, a typology that was unprecedented in London at that height and scale. It was a big deal for a city with an ambivalence toward buildings of this height.
Approximately 60% of Londoners say they would be happy to work in a tall building, but only 27% would like to live in one. So to close this gap and get people excited about living in tall buildings, we framed the project in social terms and reframed what high-rise living means and how it could manifest itself in architecture and design. Incorporating those features I discussed earlier, that are common at the horizontal level in most London districts, certainly made that easier to accomplish.
How does The Stratford fit into your broader view on sustainability and wellness?

The Stratford was very specifically oriented as well as shaped, so SOM leveraged the positioning of the apartments to have natural wind to cross-ventilate, which allowed them to take advantage of passive cooling. They also incorporated a high-performance facade that features a corrugated curtain wall, which maximized daylight while at the same time minimizing solar heat gains. Photo by Rory Gardiner
The densification of cities is critically important if we are going to fit more humans onto this planet, so there is of course the many benefits of it being a high-density residential building on a compact site. And the land itself was a brownfield site, so we took advantage of being able to rectify the negative impacts this contaminated, empty site was having on the community.
The building was also very specifically oriented, as well as shaped, so we could leverage the positioning of the apartments to have natural wind to cross-ventilate, which allowed us to take advantage of passive cooling. We also incorporated a high-performance facade that features a corrugated curtain wall, which maximizes daylight while at the same time minimizes solar heat gains.
Then there are the sky gardens and other common areas, which truly encourage active circulation throughout the building and create opportunities for these chance encounters and require people to be physically active, which are both important for mental and physical well-being. The sky gardens themselves are curated with local plants and strategically selected species that boost the local habitat and natural ecosystem.
We decided to integrate the project into the Stratford district-wide heating network, which uses hot and cold water for sustainable heating and cooling for the entire community. While we could have done something on our own, we made this decision because it reinforces this district-wide strategy to use a separate and highly efficient system.
How do you drive SOM to continue improving its sustainable practices?
I always try to think, with my knowledge and skills, how can I inspire others with the same passion and dedication, the same rigor that I feel? I don’t let anything else take priority because I take sustainability very personally. And because of this my passion comes out whenever I get in contact with others. I hope this is a source of inspiration and empowerment to my colleagues. If I’m just a drop of water in the bucket, that drop has a ripple effect—and this is what I’ve been trying to do at SOM.
Expertise brings credibility, so I am constantly equipping myself with the right knowledge and skills because I want to be ahead of the game and bring that forward-looking knowledge to SOM, and push SOM in that direction rather than wait for regulators to push us. That requires a constant nurturing of knowledge as it relates to sustainability.




