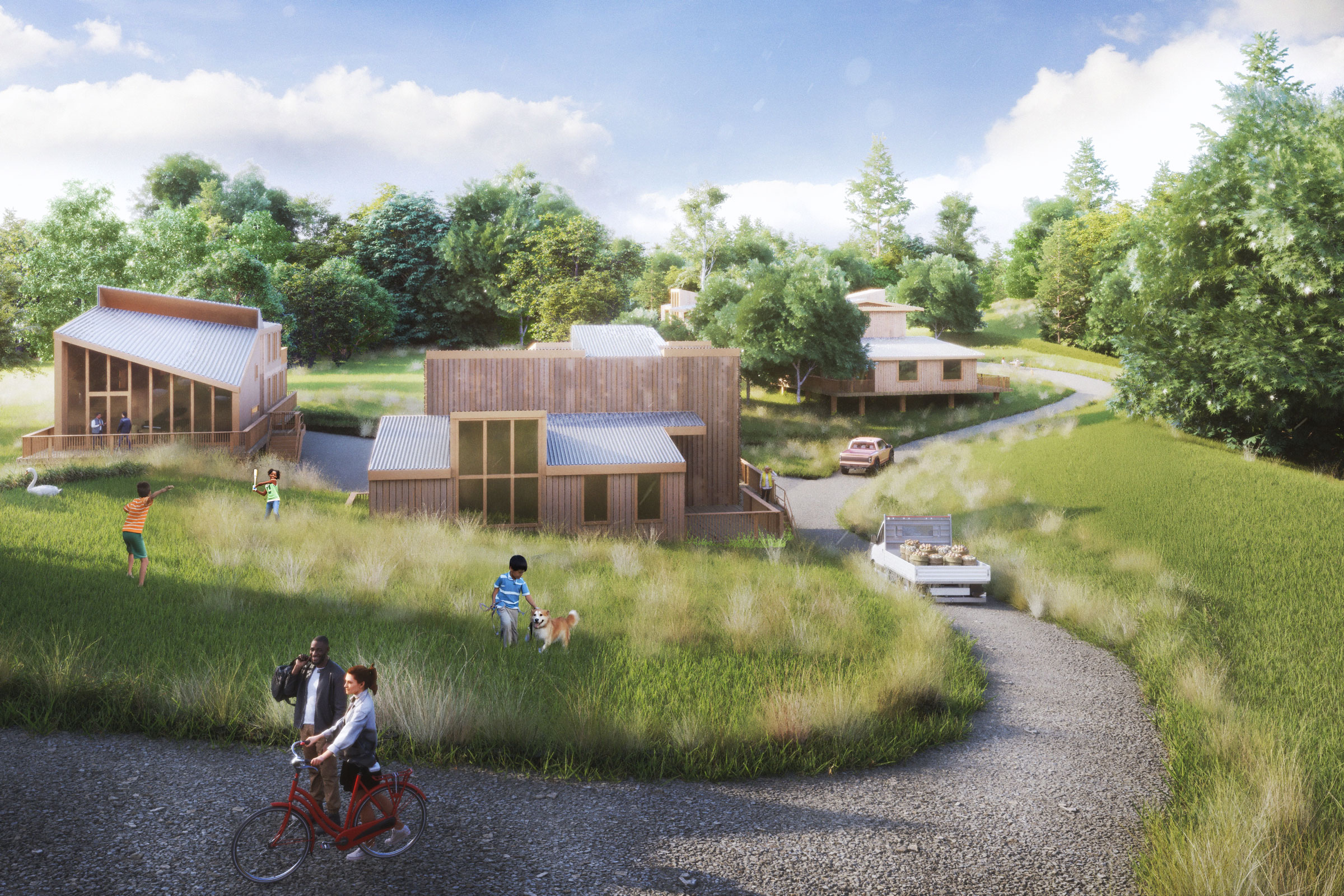Story at a glance:
- The Child Care Center in Paraguay was designed by Equipo de Arquitectura using the rammed earth technique.
- The center encourages children to learn using their senses—from the proximity to open courtyards to the natural earth walls.
The Child Care Center in the city of Villeta in Paraguay is designed as an alternative to the traditional closed classroom setting. The center is made of four large spaces—two classrooms, a dining room, and an administrative area. Each is open to the outside on both sides so patio spaces full of vegetation are never out of reach. The rooms can become fully enclosed with glass walls during bad weather, but children and staff alike never lose touch with the outdoors.
The Child Care Center fills a need in the industrial driven city, where there are few care opportunities for working parents with children under the age of 4. Partnering with a local manufacturer, the Equipo de Arquitectura team designed a space where young children in the community will not only be taken care of but thrive, learn, and grow along the way.

By discouraging the use of artificial lighting, the space is designed to be a comfortable environment you can easily spend a whole day in, needing less electricity. Photo by Federico Cairoli
Horacio Cherniavsky, a founding member of Equipo de Arquitectura, says the design pulls inspiration from alternative methodologies of learning like Montessori and Reggio Emilia—both of which value independent sensory learning in children. The Equipo de Arquitectura team put an emphasis on access to the natural surroundings in order to create a rich environment to learn in.
“We wanted children to be in contact with nature and natural materials at all times,” Cherniavsky says. “We did not want to create the typical classroom where you feel you are inside a closed space.”
- Photo by Federico Cairoli
- Photo by Federico Cairoli
The walls you do find in the center are made using a rammed earth technique, using primarily raw earth mixed with 5% cement to avoid erosion from rainwater. This way, the load bearing walls can be exposed to the natural climate for years to come.
“It’s a structural element within the project but also an element that builds the space,” Cherniavsky says. “Raw earth provides information. The walls have a special texture, special moisture, and build a special atmosphere.”

Photo by Federico Cairoli
The rammed earth structure helps create a diversity in textures, colors, and smells, too, all aligning with the building’s methodologies. While the center’s layout is simple, this is one example of how the architects value enrichment of the child’s experience in the design process. “It’s a sensory type of learning,” Cherniavsky says. “The experience of the space is what helps the child learn from his or her senses.”
Cherniavsky says rammed earth structures are growing in popularity in Paraguay, where brick has long been the favorable building material. While bricks are also made of earth, they are baked in wood burning ovens for long periods of time. Since rammed earth doesn’t require time to bake, and the raw earth is often abundant and nearby, builders save financially and lower their ecological impact during construction. On most days in the center, fresh air and sunlight moves through the classrooms. Beyond the courtyard gardens and use of a low environmental impact building material, the center also utilizes cross ventilation, natural lighting, and green rooftops to incorporate the outdoors, cut costs, and preserve energy.
By discouraging the use of artificial lighting, the space is designed to be a more comfortable environment you can easily spend a whole day in and needing less electricity to function. In a similar way, cross ventilation keeps the building cool naturally and give you the benefit of fresh air. The green roofs help achieve this as well by absorbing sunlight to maintain stable temperatures inside. On cloudy days, they absorb rainwater and keep it in their soil, reducing the amount of runoff onto the building itself.

Floor plan. Drawing courtesy of Equipo de Arquitectura
Project Credits
Project: Child Care Center
Architect: Equipo de Arquitectura
Location: Villeta, Paraguay
Completion: 2021
Size: 1,475 feet
Client: Las Tacuaras SA
Landscape: Lucila Garay

Photo by Federico Cairoli

Photo by Federico Cairoli





