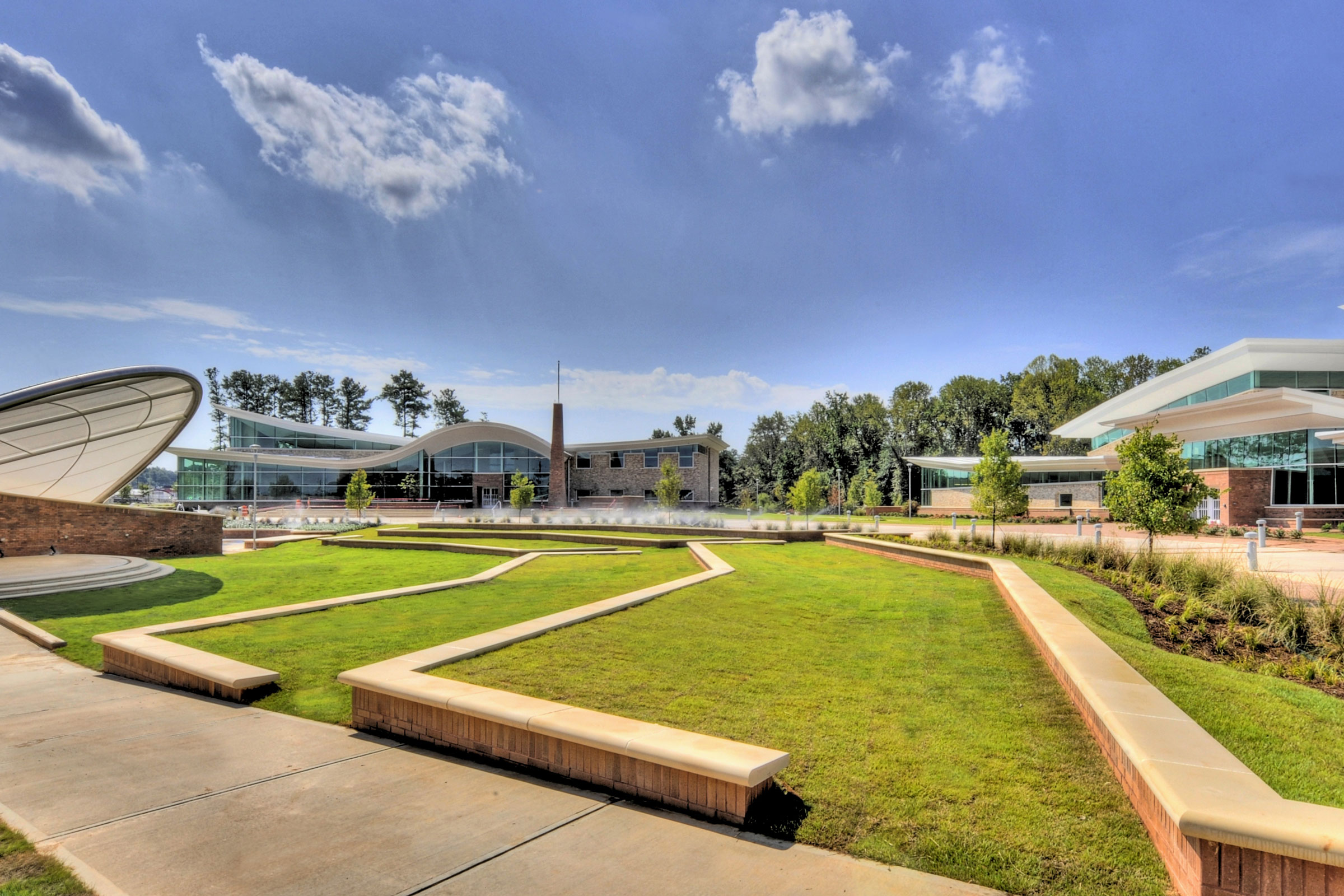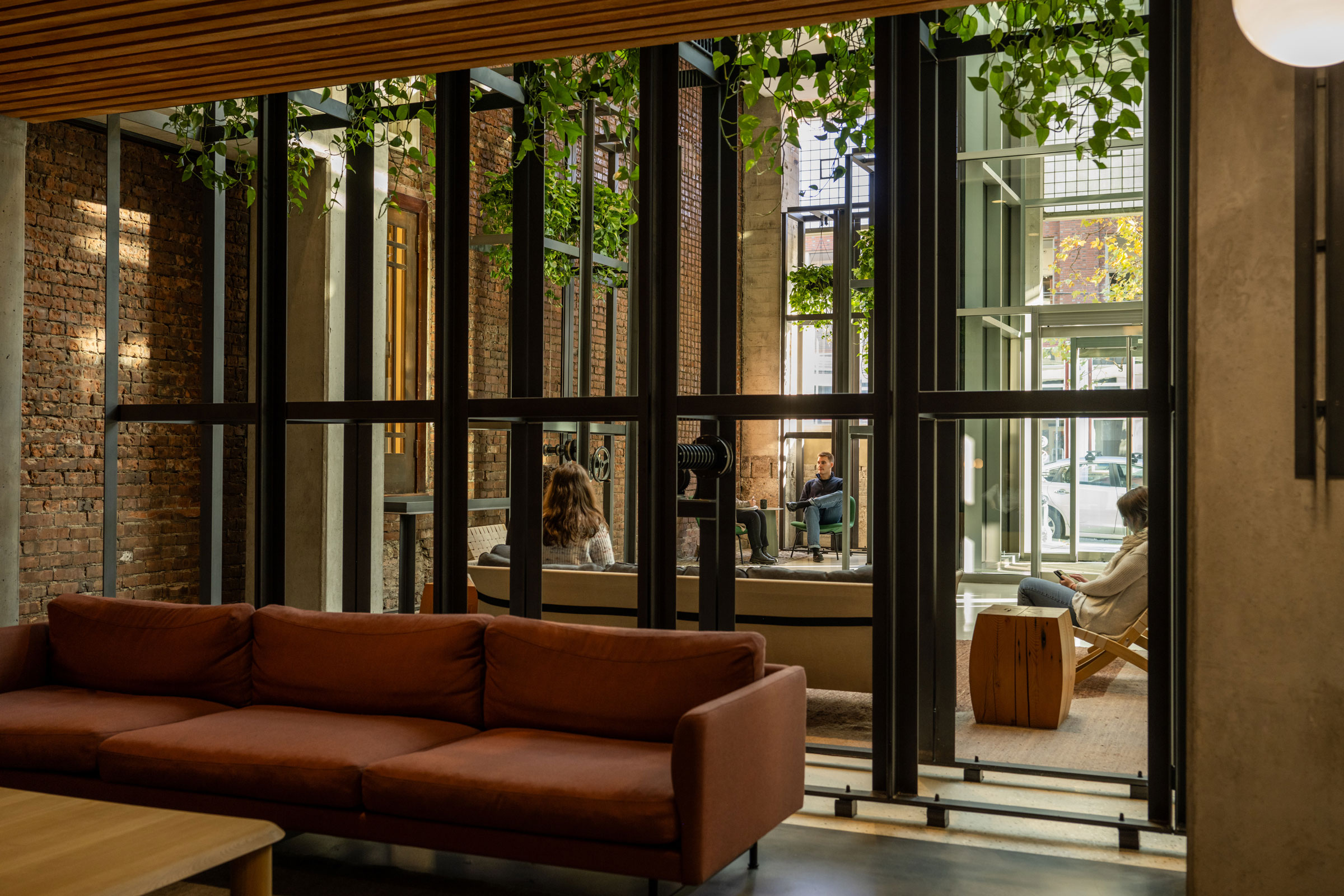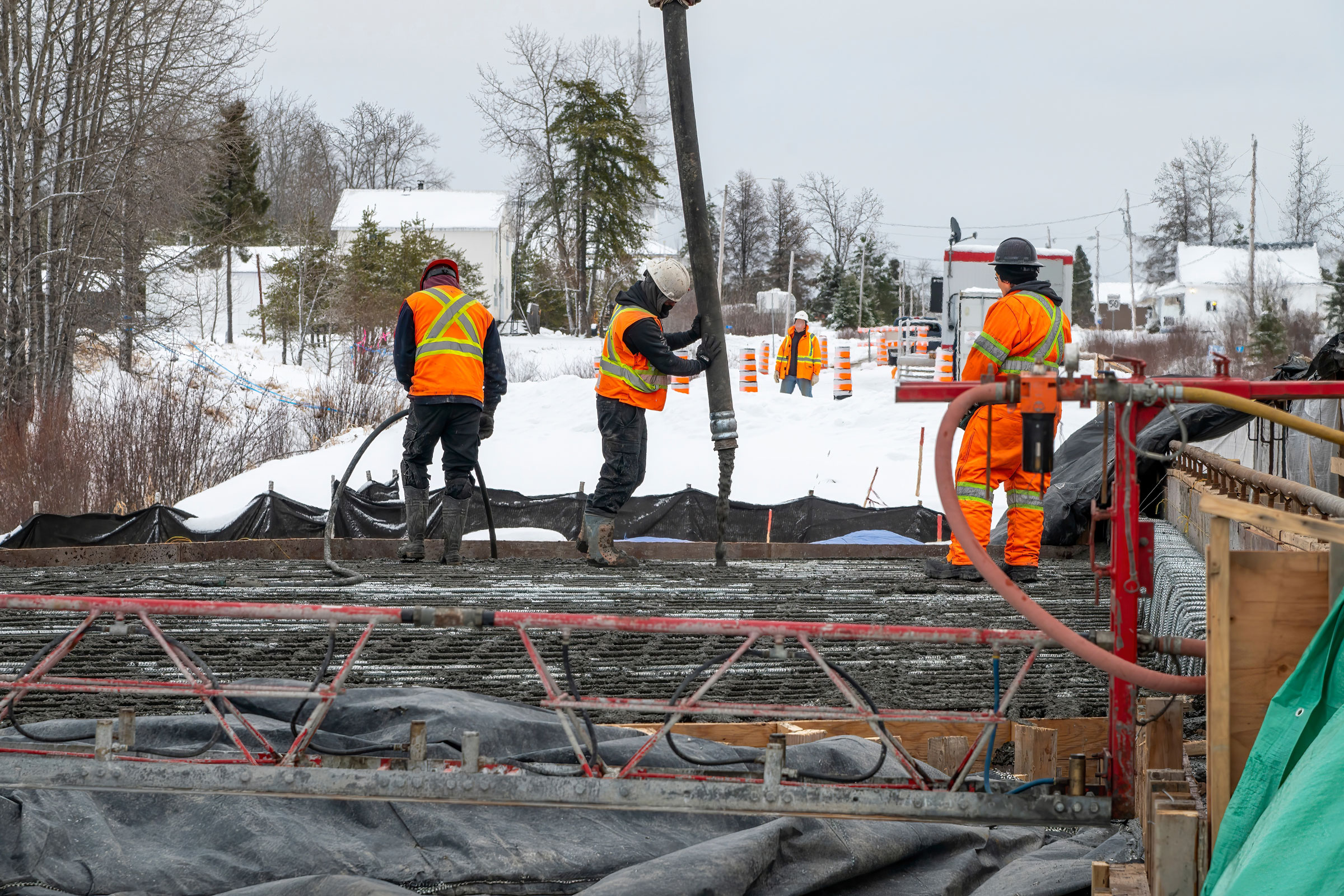Story at a glance:
- Addressing the three pillars of sustainability—environmental, social, and economic—is essential to improving the quality of life for current and future generations.
- At the core of universal design is the idea that all community members have equitable and seamless access and enjoy public spaces—regardless of physical, mental, or psychological challenges.
- Sustainable universal design lies at the intersection of the environmental (remove physical barriers or differentiators) and social (remove barriers in health, influence, competence, social justice, etc.) pillars, at the core of sustainability.
With nearly 87 million Americans—or 1 in 4 people—identifying as having a disability, inclusive or universal design is an essential approach that reaches beyond the fundamentals of ADA accessibility.
By incorporating the seven principles of universal design early in the planning process, designers can create spaces that welcome all users—intuitively and effortlessly. Universal design should emphasize:
Equitable Use. Provide equal access to everyone without the need for specialized accommodation.
Flexibility in Use. Create adaptable designs that accommodate diverse needs and preferences.
Simple and Intuitive Use. Ensure spaces are easy to navigate and understand, regardless of a user’s cognitive or sensory processing abilities.
Perceptible Information. Incorporate sensory elements that appeal to and support all users.
Tolerance for Error. Design with room for mistakes to reduce unintended consequences and frustration.
Low Physical Effort. Integrate seamless accessibility features that reduce the physical effort required to navigate spaces.
Size and Space for Approach and Use. Ensure all users—regardless of mobility—can access and comfortably interact with spaces.
The WELL Building Standard
Organizations like USGBC accelerate impactful change by equipping policy and decision-makers with transformative tools, proven solutions, and data-driven insights to design, construct, and operate spaces. The mission is to scale actions that advance building decarbonization, enhance community resilience, restore ecosystems, and improve occupant well-being.
The WELL Building Standard applies the science of how physical and social environments affect human health, well-being, and performance. The standard is organized into seven concepts that translate into strategies that support both sustainability and inclusivity goals:
● Air
● Water
● Nourishment
● Light
● Fitness
● Comfort
● Mind
Sustainable design has expanded to include frameworks for ensuring everyone can access, engage with, and enjoy spaces.
Evidence of the need for these frameworks is seen in efforts like USGBC’s Inclusive Design pilot credits developed to encourage the design of spaces that “empower a diverse population by improving human performance, health and wellness, and social participation. Inclusive design prioritizes the experience and participation of building users by considering the full range of ability, age, gender, language, cultural understanding, and other characteristics of human diversity in the context of place. Inclusive design and the green building movement are directly related by their core value of sustainability.”
Sustainable Universal Design Strategies
An example framework that encourages strategies that reflect sustainable universal design:
User engagement best practices, social equity, and integrative process
Physical access beyond the minimum requirements dictated by Federal, state, and local jurisdictions while applying basic sustainable practices.
Emotional health strategies like incorporating daylighting, sound attenuation, art, use of colors, biophilic spaces, and connection to the outdoors.
Inclusive spaces ranging from lactation rooms, quiet rooms, meditation rooms, all-gender or family restrooms, green space, weather shelters, fitness/wellness areas, and casual social interaction areas.
Operations, management, and employees receive training in inclusivity.
Combining the above with smart technologies creates spaces that are accessible, functional, environmentally responsible, and adaptable to changing needs and a diverse range of users. This comprehensive approach fosters a sustainable world for all.
Case Study: Holy Cross Church Retrofit
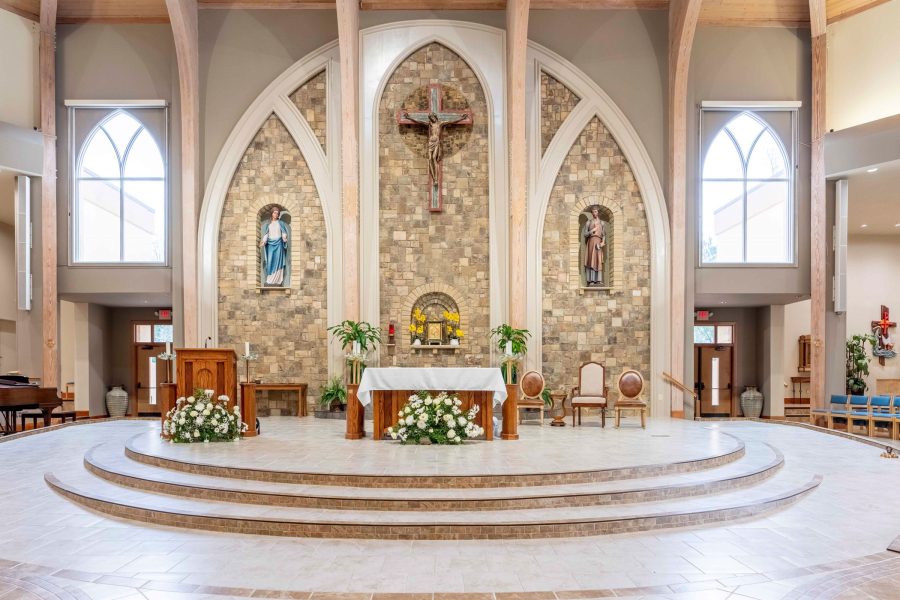
Holy Cross Church retrofit, after photo. Photo courtesy of Sizemore Group
This example is notable for using many of the universal design principles with sustainable design. The goal was to create an inviting and appealing experience that provided a sanctuary/altar space accessible to the increasing, aging population, and better accessibility for the congregation within an existing footprint. The solution, with a central focus on the Tabernacle, embodies the universal mission of the church.
This simple and elegant design solution touches on several strategies. It provides equitable access to the Tabernacle without special accommodations. Its openness allows for flexibility to accommodate different users and uses, eliminating the need for additional space dedicated to special functions, and makes it easy to navigate with low effort. This was accomplished by:
- Lowering the sanctuary platform, allowing for a graceful, low ramp without sacrificing space or seating and creating a feeling of community and parity.
- Implementing durable materials, neutral in color and derived from natural resources for a calming effect that evokes a feeling of being one with nature and a sense of permanence.
- Using curbs and steps of contrasting colors to assist those with low vision or blindness.
Replacing windows behind the platform to reduce harsh daylighting and glare. Adding window treatments for controlled flexibility in use.
Case Study: Fulton County Performing Arts
With Fulton Arts we took a systemwide approach to evaluating facilities and used a process that aligns with principles in the LEED inclusivity scorecard—from user engagement and federal ADA to emotional health and inclusive rooms.
Fulton County is leading the conversation in making the arts more accessible by addressing more than the basic building code requirements. This study included equitable opportunities for these citizens to be a part of the arts programs either as audience members, performers, or employees. Equity, process, and leadership were key goals.
Beyond removing physical barriers, it created a framework for assessment, identified best practices for programming and engaging distinct users, and found ways to lead by sharing knowledge.
Emulating LEED Inclusivity strategies, the study embarked on a process that engaged users as either audience, performers, or employees. Input was gathered on a range of impairments through work sessions and interviews—from mobility, cognitive, visual, hearing, and self-care to independent living—and included representative users as participants in the study. Part of the outcome was codifying and sharing this process.
The team conducted visits to various facilities and gathered information and opportunities for providing accessibility, beyond ADA standards with a focus on back-of-house access.
Sustainable universal design features include:
- Considering accessibility and sustainability certifications and rating systems.
- Creating a system that accommodates the needs of artists, employees, and audience members across spectrums of disability and neurodivergence.
- Including emergency procedures, protocols, and evacuation policies.
- Creating sensory-friendly rooms with monitors.
- Using tactical elements to assist those with low vision or blindness and visual elements like blinking lights for those with hearing impairments or deafness.
- Providing access from parking or public transportation to the entrance, elevators with voice activation, and/or speaker announcements.
- Ensuring electronic communications meet accessibility and ADA standards (screen reader usability, contrast/size considerations, image, or video descriptions, etc.).
Case Study: Emory Site

Photo courtesy of Sizemore Group
Emory University’s master planning efforts included a planning principle aimed at enhancing connectivity and accessibility across the institution. Since universal design does not stop at the door, the study went beyond the interior of the facilities with a plan for moving from building to building throughout the campus. This presented challenges given the size and topography of their main campus.
As a result the university undertook accessibility studies from the standpoint of someone arriving and circulating throughout the campus to create awareness and a roadmap for implementing universal connectivity. Emory established goals to provide access to buildings and routes on campus and coordinate exterior routes with accessible entrances, shuttle stops, and accessible parking spots throughout campus.
Sustainable features included:
- Focusing on mass transportation to provide access to the campus and in-between areas.
- Prioritizing public access facilities, thus focusing physical improvements and resources on those areas that benefit the highest number of users.
- Activating secondary entrances as accessible routes.
- Creating inclusive exterior zones around bus stops and building entrances.
- Defining accessible public routes through a building’s interior that connect to accessible exterior routes. These facilitate traversing the campus without significant new construction.
- Reviewing communications and on-campus access, starting with websites to ensure accessibility maps and other pertinent information regarding access and transportation within the campus.
In Conclusion
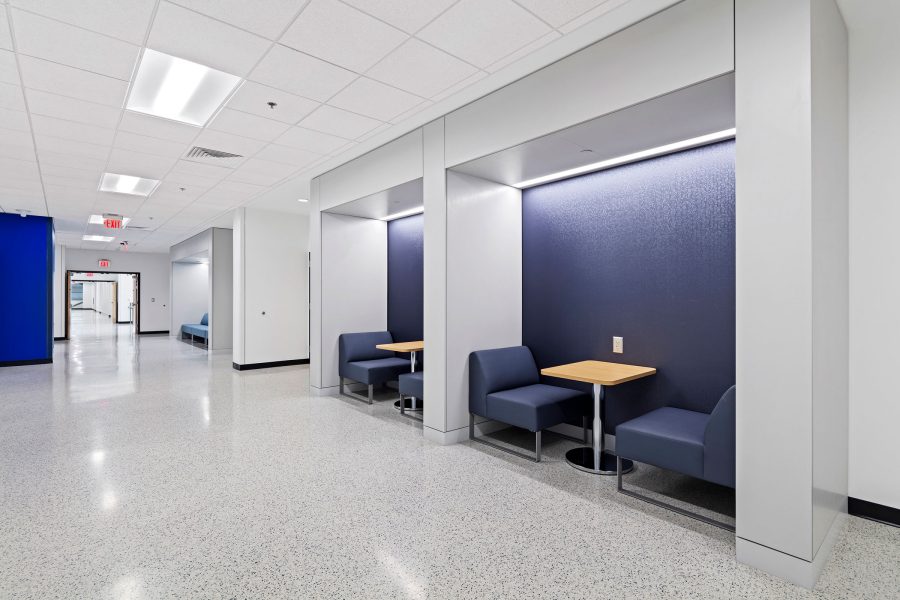
Photo courtesy of Sizemore Group
When inclusivity is planned from the outset, design solutions are smarter, more cost-effective, and blend naturally into the overall aesthetics. Retrofitting accessibility as an afterthought often results in fragmented solutions—adding cost and diminishing design integrity.
Universal design inherently aligns with sustainability. Designing for longevity means creating environments that serve generations without requiring significant modifications. Strategies like maximizing natural light, using sustainable materials, and integrating adaptable features reduce the environmental impact and long-term costs of building ownership.
Combining universal design with sustainable practices creates spaces that are inclusive, future-proof, and environmentally responsible. By designing for people of all abilities—and for the long term—you can enhance lives, foster community engagement, and stand as models of thoughtful, forward-thinking design.
Deanna Murphy, director of planning at Sizemore Group, contributed to this article.

