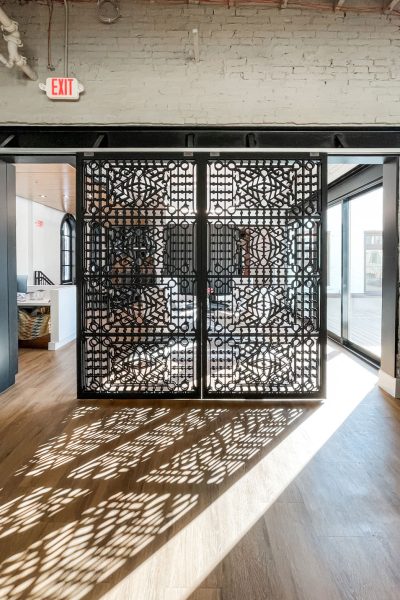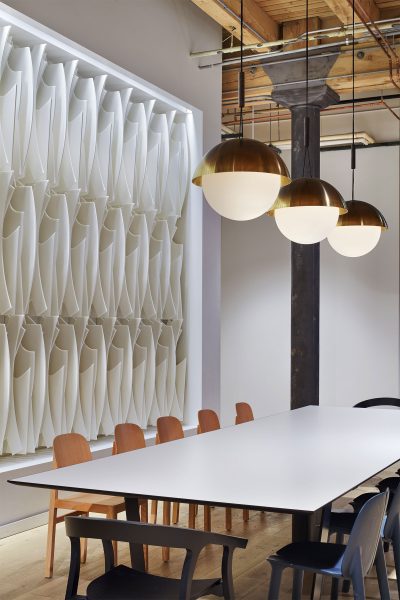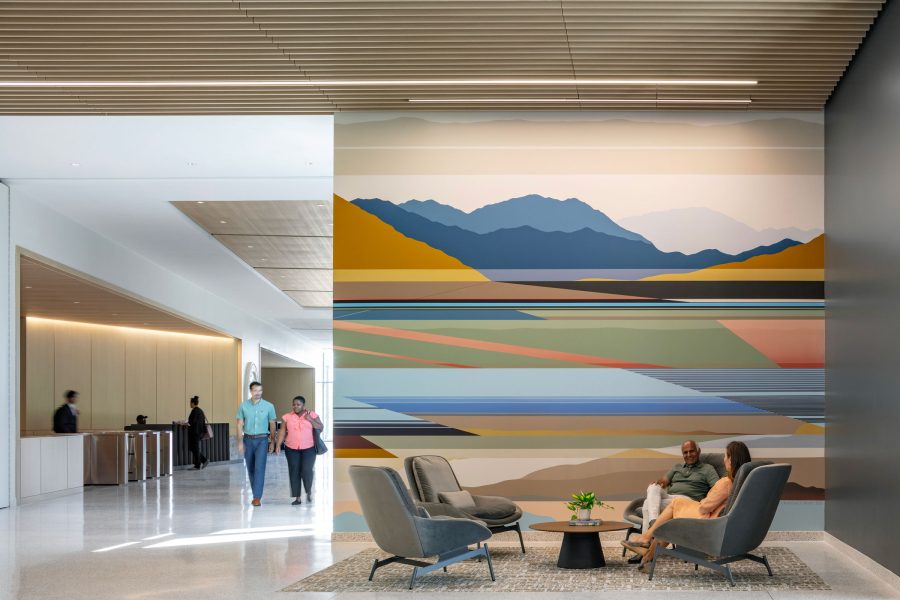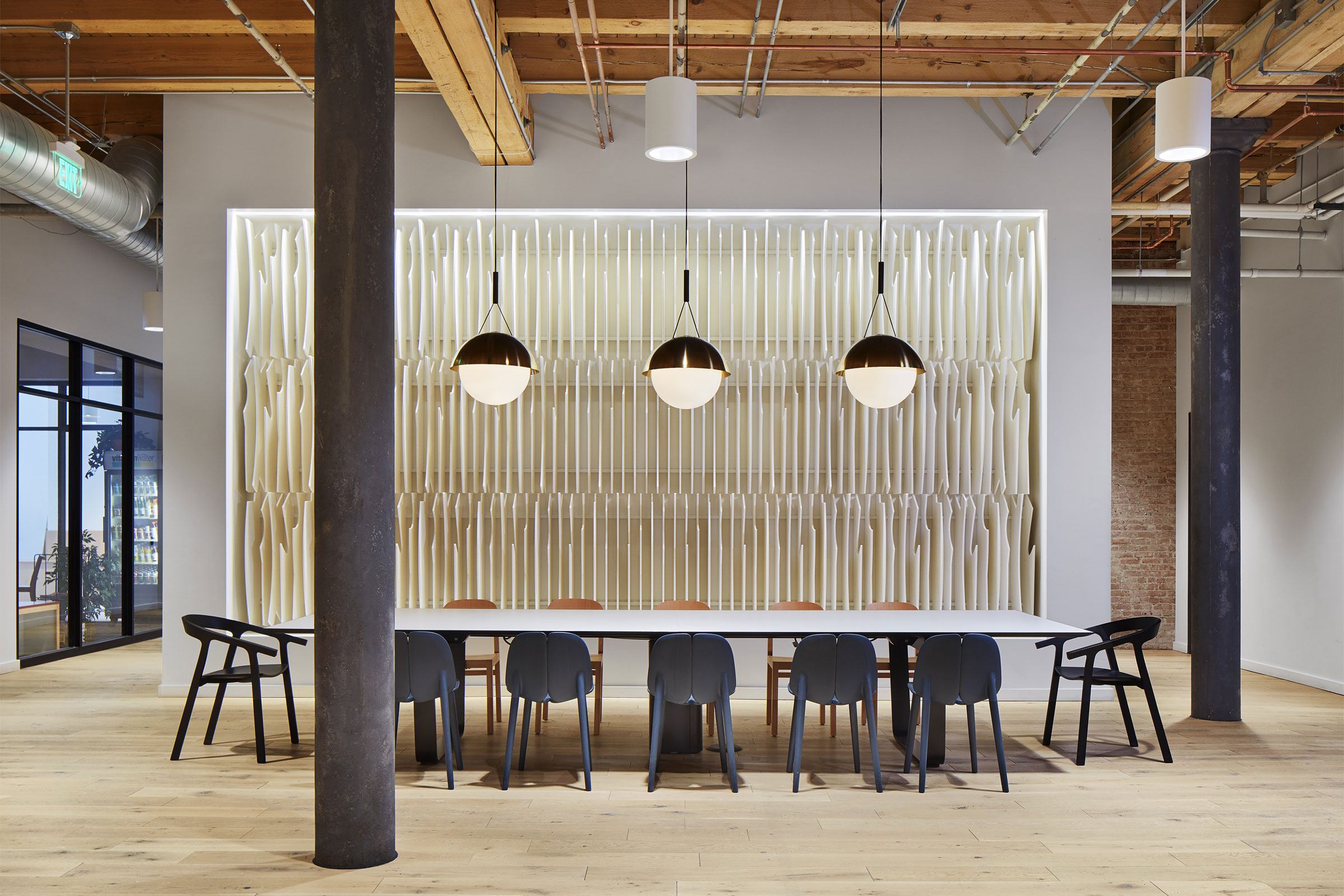Story at a glance:
- Flexible office design helps enhance employee productivity and well-being.
- Smart seating, acoustic treatments, and biophilic touches can make offices more flexible.
- Employers should focus on equity by welcoming employees into the design process.
Would you take a job without seeing the office? When 1,000 workers in the US and UK were asked the question, half of them said they wouldn’t accept the offer, and roughly 36% admitted to declining jobs due to an unattractive office space—a testament to the importance of workplace design in recruiting and retention. Once employees are in the door, research shows that a well-designed work environment can also help improve their performance and motivation and enhance their resilience and ability to cope with stress.
Over the last few decades office design has toggled between two extremes: the isolated cubicles of the ’80s and ’90s and the open-plan offices of the turn of the century. These days designers and employers are largely in agreement that the best spaces for worker well-being land somewhere in the middle.
“Covid accelerated the conversations around giving people the freedom to work in different ways,” says James Woolum of ZGF Architects. In a post-pandemic era he’s noticed many employees crave a return to the office—but they want it to happen on their own terms.
This is where flexible design comes in. By creating adaptable offices employers can appeal to top talent and foster a more collaborative, motivating work environment.
But what does flexible office design actually look like in 2024? Here are a few ways to design adaptive spaces that will grow with employees for years to come.
Create Areas to Be Alone, Together, or “Alone Together”

MDC Interior Solutions’ Zintra custom pattern panels are seen here on their sliding track. The pattern matches the historic vent design throughout the building at this Zizzo Group in Milwaukee. Photo courtesy of MDC Interior Solutions
Today’s office workers are increasingly looking for a mix of public areas to chat with coworkers and private spaces to do focused work.
“We need to design space for people who are less extroverted and get work done better in a quiet environment, or those who are just not having a great day and need a little bit of space,” Woolum says.
One way to do this is by using seating arrangements, wall treatments, and architectural panels to send subtle clues about how different spaces are best utilized. Tucking a tempting chair behind a movable panel can signal focused solo work, for example, while placing a table in an open space within 10 feet of another table will invite more buzzy and collaborative uses.
“You could put the same table in a smaller space that has darker walls and some acoustical treatment on the walls to send the signal: ‘This is a room you can be in with a group, but you’re probably going to keep it down,’” Woolum says. He predicts that cozy, communal spaces like these will be in higher demand as Gen Z trickles into the workforce.
“There’s a lot of data to show that people who were in school during the pandemic are now conditioned to want to communicate with others in a non-verbal way,” he says, increasing the need for “alone together” spaces that let people feel connected to others without saying a word.
Create Pockets of Sound (and Silence) With Smart Acoustics

Photo by Corey Gaffer Photography
Acoustic treatments can help carve out micro-environments in flexible offices—and they’re especially useful as employees continue to return to the workplace.
Dan Brandt, the vice president of product and marketing at MDC Interior Solutions, says trends over the past decade have introduced more hard surfaces into many office buildings. These surfaces are easy to clean and disinfect, but they reflect sound and can contribute to a noisy, distracting environment that negatively impacts employee well-being.
Brandt has seen an uptick in demand for MDC’s core product, Zintra Acoustic Panels, to buffer these sounds. The 100% recycled polyester panels are configured into dimensional designs that makes them easy to install around existing fixtures like lighting or HVAC systems.
The panels can be fabricated into an unlimited array of cuts, colors, and forms that can either blend in or stand out depending on the needs of the space. Brandt recalls one project in the Kickernick Building, a commercial workspace in downtown Minneapolis, where the client was looking to place a conference table in a bustling open-floorplan lobby.
To balance the need for noise abatement and the desire for an attractive showpiece in a highly trafficked area, MDC partnered with a local design firm, Studio BV, to create a custom design that cut lightly colored acoustic panels into five slightly different shapes and layered them into a massive 13-foot tall display.
“As you move left to right, the context of the space and the shadowing moves with you. It becomes a public art piece,” he says—and a functional one at that. Every additional angle absorbs sound waves a bit differently, so this piece provides impressive noise mitigation.
Brandt finds that employees tend to naturally flock to softer, more muted soundscapes like the ones these panels create, even if they don’t consciously realize it. “That’s always a win when you don’t have to explain to anybody what the benefit is,” he says.
Allow Employees to Do More Than Just Work
The office of the future won’t just allow for more flexible work; it will inspire a more flexible life, says Woolum. He predicts that the most successful offices will be those that offer amenities that let employees exercise, socialize, and play on the job. This could look like having fewer dedicated desks and private offices and filling the newfound open space with workout gear, kitchen equipment, or games.
“In all the major office markets the real estate that is being leased is generally in buildings that have amenities. I think this speaks to people’s growing desire to have things close,” he says. This, too, could be a response to the work-from-home era when we grew accustomed to using one space for a variety of purposes.
Offices are now poised to catch up to other categories such as health care buildings, which already bring everything a visitor needs (blood pressure machines, scales, vaccines, etc.) directly to them. “We’ve had interesting discussions with a range of clients about how we can think about that model for [non-health care settings],” Woolum says. “I’ll be curious to see how that begins to factor more into the workplace.”
Utilize Timeless Nature-Based Design

The thousands of California state workers who pass through the ZGF-designed May Lee State Office Complex are greeted by colors, patterns, and textures that evoke the neighboring Sacramento River Basin. Photo by Magda Biernat
Flexible design is also timeless design. As styles change and trends come and go, it remains relevant and modern. Woolum and Brandt both say nature-inspired, biophilic touches can help shape transcendent spaces like these.
When designing an office Woolum often considers natural light first, using it to help dictate the placement of desks and communal workspaces. “There’s a lot of peer-reviewed scientific data that people who have access to natural daylight and views are more productive,” he says. “I always start there: ‘How can I get the most people as close to natural light and views as possible?’”
He’ll also choose paint colors and finishes that feel aligned with the world outside the office window, gravitating toward woods and other materials that evoke natural landscapes.
ZGF’s May Lee State Office Complex—the largest all-electric, zero-carbon workplace campus in the US—is a prime example of timeless biophilic design. The thousands of California state workers who pass through the building are greeted by colors, patterns, and textures that evoke the neighboring Sacramento River Basin.
Across the country in Arlington, Virginia, ZGF’s design for Amazon HQ2 Metropolitan Park reflects a very different type of landscape. The 2.1 million-square-foot project (the largest LEED Platinum new construction building in the world when it was completed in 2023) contains 3,000 operable windows across two buildings. Virginian humidity can be stifling, but Woolum says having operable windows ticks multiple flexibility and sustainability boxes: It gives workers a sense of control over their space, brings nature into the design, and allows for energy savings.
A Partnership Between Employers and Employees
It’s important to acknowledge that office design touches that work well for one group of people can be totally ill-suited for another.
As journalist Emily Anthes writes in her book, The Great Indoors: The Surprising Science of How Buildings Shape Our Behavior, Health, and Happiness, “Many features of the built environment can pose challenges for people with certain cognitive disabilities, mental illnesses, and neurological conditions. For instance, people with post-traumatic stress disorder (PTSD) can become anxious when they’re forced to navigate narrow passageways or blind corners, while autism, epilepsy, migraines, and traumatic brain injuries can all make people exquisitely sensitive to certain sensory stimuli like light and sound.”
This makes it essential to consult office workers during the design process—and to do so equitably to address their specific needs. In this way employers would be wise to treat their building design more like a business: Only as successful as the people it brings to the table.

