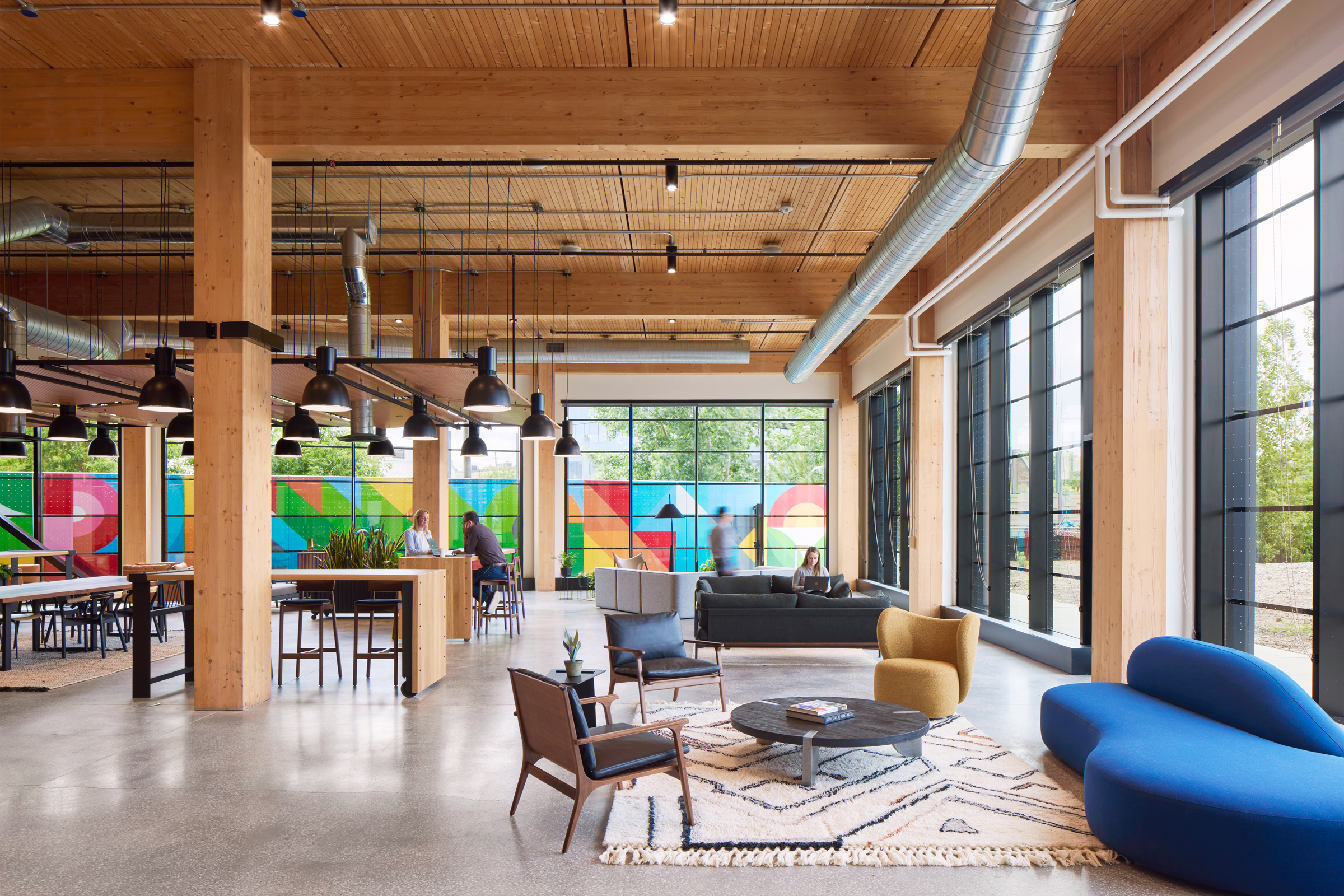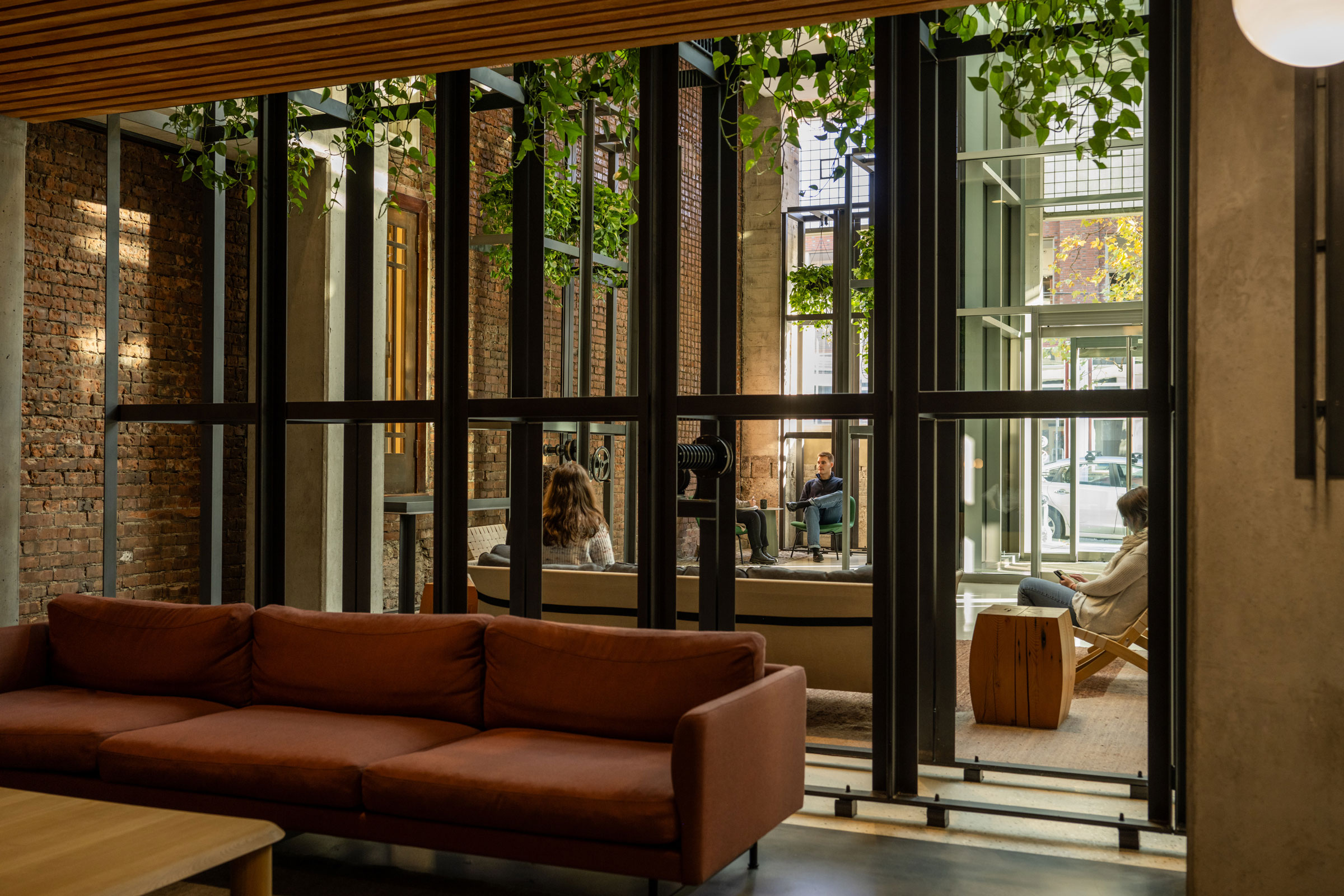Story at a glance:
- Fox Point Farms blends a working farm with residential and commercial spaces to rethink sustainable living.
- David Michael and his firm, Tecture, followed a design vision meant to reconnect people to their food sources.
- Tecture’s use of local, reclaimed materials and passive design fosters an indoor-outdoor experience at fox point farms.
In the coastal hub of Encinitas, California, a new project aims to redefine sustainable living. Just a mile from the Pacific, Fox Point Farms emerges as San Diego’s first “agrihood”—a mixed-use development blending a three-acre farm with residential and commercial spaces. Here agriculture isn’t just a feature; it’s designed as the community’s lifeblood.
At the helm is a dynamic team of architects, builders, and designers, including David Michael, cofounder of Tecture—the design and fabrication studio tasked with creating a mix of hospitality, retail, and communal spaces to offer a fresh take on modern living.
As lead designers for these key components, Tecture has played a pivotal role in shaping the project’s identity.
Born in Crisis
- Photo by Jenny Siegwart
- Photo by Jenny Siegwart
Though a young firm, Tecture’s origin story speaks to the innovation driving Fox Point Farms. Michael and two classmates from San Diego’s New School of Architecture & Design banded together to create their own studio after graduation in 2012, in the shadow of the Great Recession. With established firms struggling to stay afloat, the trio embraced the challenge, working out of a garage to forge their own path.
“We started building fun projects with whatever we could find,” Michael recalls. Early projects, like repurposing tires into flooring or fashioning pallets into tables, showcased the team’s resourcefulness, though Michael admits some methods wouldn’t make the cut today.
Their ingenuity didn’t go unnoticed, though. Former professors took note, offering the team real-world projects that laid the foundation for a string of restaurant build-outs and other commercial ventures. These projects put Tecture on the map, leading to major clients across San Diego and beyond.
That success paved the way for Tecture’s involvement in Fox Point Farms. About five years ago, Brian Grover, the developer behind Nolen Communities, approached Michael with a vision that fused natural preservation with a community-centric design. Michael was instantly drawn to the concept. “We loved the whole premise,” he says.
Design with Purpose

Photo by Jenny Siegwart
Tecture’s team of younger designers, artists, and builders was uniquely positioned for the concept, Michael says. “The preservation of farmland, the reuse of material, the simplicity of design … it was all within our wheelhouse,” he says. “We were excited to help drive this project.”
They collaborated with architect Steinberg Hart and landscape architect Schmidt Design Group. And with their in-house fabrication studio Tecture had the ability to craft elements directly, customize materials, and develop the environments with precision.
Spaces Tell Stories

Photo by Jenny Siegwart
Tecture was granted considerable creative freedom to do so, which allowed the team to design spaces that created what Michael describes as an “unspoken dialogue” between visitors and the structures at Fox Point Farms.
The designs and their very orientation guide people through a series of visual and spatial experiences that continually reconnect them with the surrounding farmland. “It’s a series of moments that tells the story,” Michael says. “It becomes an almost educational point of view.”
The project’s 8,000-square-foot retail and dining structure is a prime example of this. Blending a traditional California-style barn with a contemporary-style greenhouse, the Western red cedar–clad building houses a market and cafe on the first floor and a zero-waste restaurant on the second. Large glass panels flood the space with natural light and create a visual link to the farmland outside.
As guests ascend to the second-story restaurant, sweeping views reinforce the connection between the food on their plates and the fields it came from. Communal spaces like the event venue with another greenhouse-like atmosphere seamlessly blend indoor and outdoor environments, further connecting visitors with the land.
Grounded in Local
- Photo by Jenny Siegwart
- Photo by Jenny Siegwart
This connection to the environment extends beyond the orientation and layout of the buildings. Throughout the project Tecture emphasizes reclaimed wood (reclaimed teak in the interiors), locally sourced stone, and natural elements like boulders, grounding the development in its surroundings.
Michael believes “designs should speak to their context,” and Fox Point Farms reflects that ethos.
One such example is a eucalyptus tree, originally slated for removal in a nearby community, that was transplanted to a play area within Fox Point Farms. It’s a symbolic gesture that speaks to the project’s emphasis on sustainability and deep sense of place. Even the tabletops at the restaurant feature herb-infused resin, bringing the farm-to-table concept to life.
Harnessing Nature
Building on the seamless integration with nature, Michael champions natural ventilation techniques that not only reduce the need for mechanical cooling but also lower operational costs.
Expansive steel-and-glass sliding doors offer the flexibility to welcome in Southern California’s temperate climate and flood the interiors with fresh air and natural light.
While Michael acknowledges this approach isn’t feasible for every project, he’s a passionate advocate for it in his region, where the climate makes it possible to prioritize sustainable solutions without compromising comfort.
Collaborating through Challenges
Like many ambitious projects Fox Point Farms encountered some challenges, particularly with construction overlapping the pandemic. The intricate design of the main structure—a barn-and-greenhouse hybrid with seemingly more windows than walls—only added to the complexity of the initiative. Despite these hurdles Michael credits the developer’s persistence and highlights the collaborative spirit of the entire team, whose unified approach helped them overcome each obstacle.
“There’s always a way to make things happen,” Michael says. “Money often helps, of course, but if you’re committed, you can always find a way to get it done.”
Looking to the Future

Photo by Jenny Siegwart
Looking ahead Michael sees Fox Point Farms as just the beginning of a broader shift in development. He’s inspired by a new wave of professionals challenging conventional practices and pushing the boundaries of sustainability.
And he credits his own success to his ability to connect with visionary leaders who share this forward-thinking mindset. “You attract what you put out there,” Michael says. “When you’re aligned with that kind of energy, it’s only natural that innovation follows.” Fox Point Farms, for him, is more than a project. It’s a model for the future.








