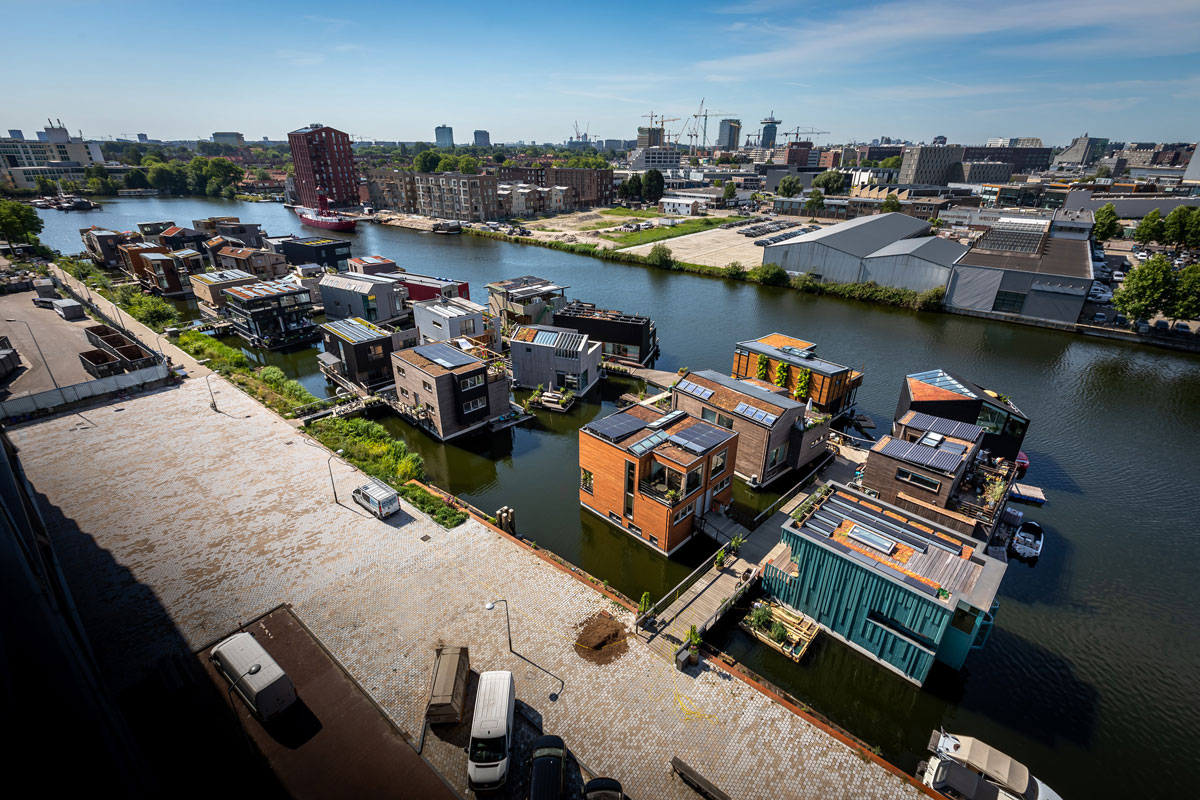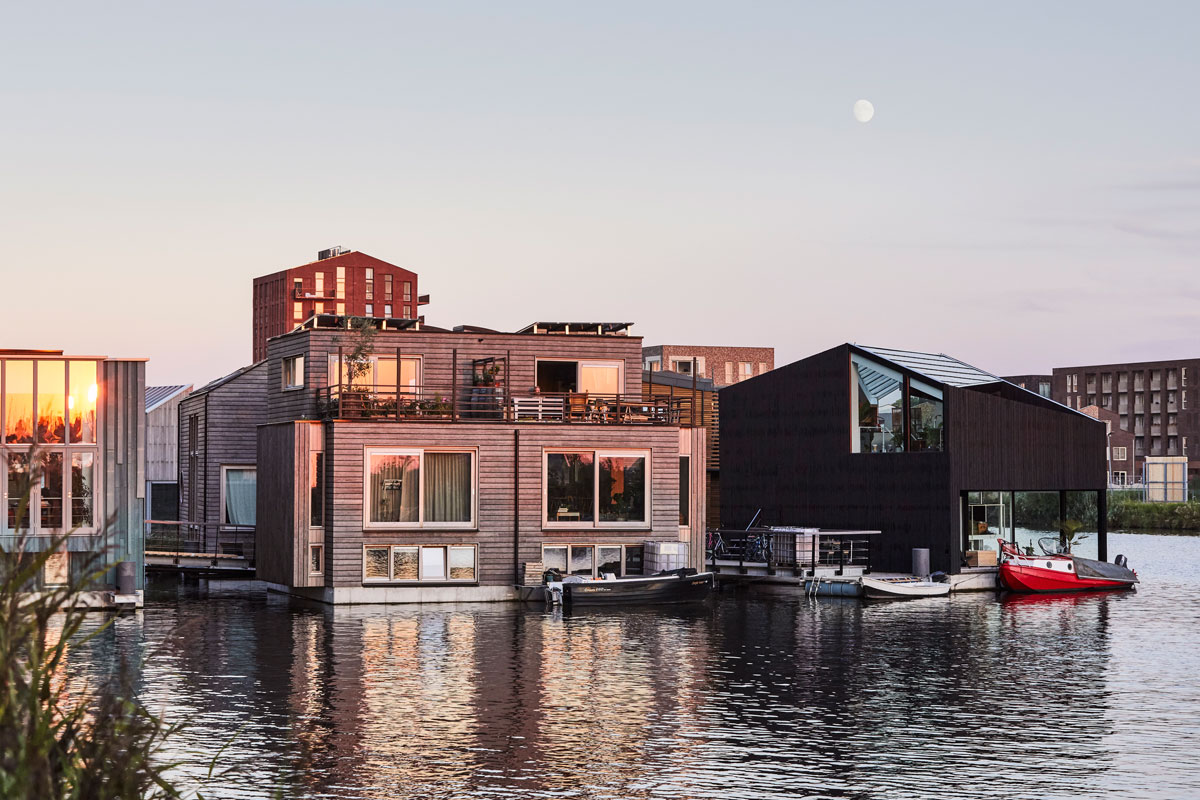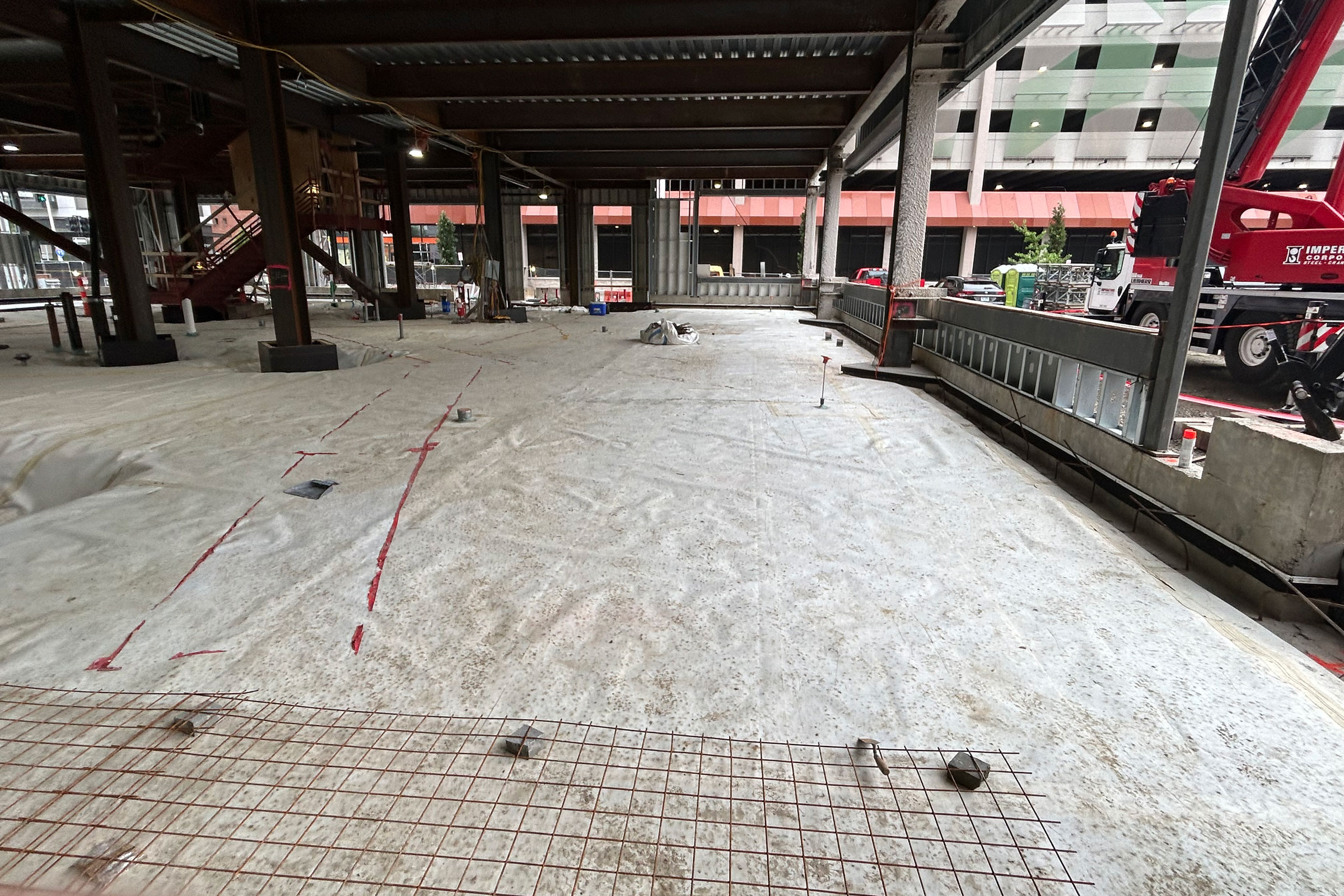Story at a glance:
- Future-proofing involves anticipating and getting ahead of future stresses, shocks, and other changes that might otherwise cause a building to fall into obsolescence.
- One of the most important characteristics of a future-proof building is flexibility, or the ability to adapt and evolve as operational requirements and needs change.
Western society has largely accepted that the technologies and devices we use on a daily basis—like our phones, laptops, and even vehicles—are largely designed to be replaced a few years down the road. It is critical that the same attitude not be applied to our built environment.
In this article we’ll cover the basics of how to future-proof buildings to design for a better future, including what it means to “future-proof” and how to put that idea into practice. We’ll also explore a few project examples from around the world.
What Does it Mean to Future-Proof a Building?

The future-proof Chestnut Commons residential complex integrates healthy living, resiliency, and sustainability features, including rooftop solar panels, rooftop farming for residents, and other recreational spaces. Photo courtesy of Phius
Future-proofing a building refers to the process of anticipating future stresses or shocks and developing methods of maximizing the whole-life value of a structure in the face of ongoing—and often unpredictable—change. This is done with the intent of reducing the likelihood of a building becoming physically, functionally, or aesthetically obsolete.
As an architectural concept future-proofing is fundamentally rooted in resilience and shares similarities with climate responsive architecture and design, but ultimately takes things a step further by attempting to plan not just for climate change but also resource scarcity, demographic and socio-cultural changes, technological innovation, and regulatory changes.
When planning a future-proof building, there are four key factors to take into account:
1. The kinds of changes that might happen over the building’s lifespan.
2. The likelihood of said changes coming to pass.
3. The impact of those changes.
4. The cost of future-proofing against those changes.
While it may be impossible to know for sure what the future might bring, architects can reject the practice of planned obsolescence and do their best with the information they have available to design buildings that have a much better chance of remaining operational for the long haul.
How Can You Future-Proof Buildings?

This home is one of the few houses left standing after Hurricane Michael. It was built using ICFs. Photo courtesy of Tremco CPG
There are a number of ways to future-proof a building and extend its operational lifespan, including:
Conduct an Assessment
The first step in future-proofing any building—whether new construction or existing stock—is figuring out what it realistically needs to be able to withstand. This includes identifying any shocks, stresses, and changes it might be subjected to throughout its entire life-cycle, be they environmental, socio-cultural, or economic in nature.
“As we build future-proof buildings, we must consider the whole building’s lifespan,” Natalie Terrill, director of sustainability at The Beck Group, previously wrote for gb&d. “Prioritizing energy efficiency, sustainable materials, and water conservation is not enough. We need to expand our design and construction approach to emphasize material durability, long-term maintenance, future adaptability, eventual building demolition, and material recyclability.”
Conducting an assessment or multiple assessments throughout the planning and design phases can help prevent future-proofing against the wrong scenarios, something that would ultimately result in a waste of time, energy, and resources.
Optimize Energy Efficiency

The Bella Bella house for staff of a remote hospital was designed to exceed minimum energy efficiency requirements using Passive House standards. Photo courtesy of Vancouver Coastal Health
With the cost of energy always in flux and the demand for energy constantly rising, energy security is becoming more and more unpredictable—especially in high-population areas and regions already lacking in adequate energy infrastructure. As a result future-proof buildings are designed to maximize energy efficiency and reduce energy consumption wherever possible.
Daylighting & Solar Shading
Daylighting describes the process of using windows, skylights, and other light-admitting features to effectively illuminate a building’s interior using natural sunlight rather than artificial lighting during daytime hours. When implemented to scale throughout a building, daylighting can help reduce electric lighting loads by as much as 80% and overall building energy consumption by approximately 40%.
Solar shading, on the other hand, refers to those features used to optimize the amount of solar heat that enters a building. Effective solar shading devices serve to block solar heat gain during the hottest months of the year (to prevent overheating) while still allowing sunlight to enter during the coldest months in order to exploit its thermal properties.
Incorporate Passive Systems
One of the most effective ways to reduce a building’s overall energy consumption is by incorporating passive systems in its design. In architecture passive design refers to those design strategies that allow buildings to make the most efficient use of natural environmental factors—e.g. wind, buoyancy, and solar energy—to reduce energy consumption.
Rather than rely on mechanical systems for heating, cooling, lighting, and ventilation, passive design enables a building to depend solely on the laws of nature to fulfill these crucial functions. When it comes to future-proofing the built environment, the two most common passive design strategies are passive ventilation and passive solar design:
- Passive Ventilation. Refers to the process of supplying air to and removing air from an indoor space via the pressure/density differences arising from either wind or buoyancy; informs window placement and building layout.
- Passive Solar Design. Design in which a building’s walls, floors, and windows are made to reject solar heat during the summer and collect, store, reflect, and redistribute solar heat during the winter; informs everything from building orientation and window placement to the materials used in construction.
Construct an Airtight Envelope
Air leakage through gaps and cracks in a building’s envelope accounts for anywhere from 25 to 40% of the energy used for heating and cooling, according to the experts at Energy Star. Airtight construction and air-sealing can help prevent undue energy waste and foster a more comfortable indoor environment.
Some of the most effective air-sealing measures include the use of high-quality weather-stripping, caulking, liquid flashing membrane, joint and seam fillers, air and water resistant barriers, and stainless steel fabric flashing. Recent advancements in prefabrication technology have also made it easier than ever to construct airtight building envelopes, as the highly controlled environment in which prefab components are manufactured ensures pin-point precision and seamless joinery.
Superinsulation
A hallmark of passive house design, superinsulation can help future-proof buildings by drastically reducing heat transfer between walls, floors, roofs, and other building components, allowing interior temperatures to remain comfortable even in times of high heat or extreme cold.
When combined with an airtight envelope, superinsulation allows a structure to rely primarily on intrinsic heat sources (e.g. body heat of occupants and waste heat from appliances), greatly reducing the need for supplementary mechanical heating.
Integrate Renewable Energy

On-site renewable energy is key to future-proofing buildings as it helps increase energy security. Photo courtesy of Q Cells
A building capable of generating its own energy is a building better equipped to weather energy shortages and rising costs of electricity. For this reason future-proof buildings typically incorporate some form of renewable energy into their design, with solar/photovoltaic panels and geothermal being the most common.
Choose Durable, Long-Lasting Materials

Intelligent City uses mass timber—a durable engineered wood product with a high strength-to-weight ratio—to build future-proof urban housing. Rendering courtesy of Intelligent City
While it is only natural for all building materials to decay over time, certain materials are much more durable than others and deteriorate at much slower rates, reducing the need and frequency for repairs and/or replacement. Materials like brick, stone, concrete, mass timber, and terra-cotta, for example, are all incredibly strong, weather-resilient, and can last for hundreds of years when properly maintained.
Intelligent City, for example, is a technology-enabled and platform-based urban housing systems company that utilizes mass timber—a class of engineered wood products with a high strength-to-weight ratio and low embodied carbon—to create future-proof mixed-use housing projects that are both sustainable and long-lasting.
“[Their] development projects are planned and designed for long-term use,” Roderick Bates, director of corporate development at Chaos, previously wrote for gb&dPRO. “Quality materials and adaptable designs ensure these urban developments continue to be durable, low maintenance, and future-proof to remain useful in the community for decades.”
Anticipate & Plan for Disasters

As wildfires and other severe climate events become more frequent, it becomes increasingly important to design with disaster resiliency in mind. Photo courtesy of ROCKWOOL North America
With our world teetering on the brink of climate catastrophe, future-proof buildings must be designed to withstand both the contemporary and projected climate disasters endemic to their locale. Some of the more common of these disasters—and their potential safeguards—include:
- Drought. To help build resilience against droughts, buildings can incorporate rainwater harvesting, install low-flow fixtures, and take advantage of other sustainable plumbing practices.
- Heat waves. Buildings can reduce their susceptibility to heat waves by utilizing solar-reflective surfaces that reflect rather than absorb solar energy.
- Wildfires. Future-proofing the built environment against wildfires necessitates going beyond the minimum requirements set by official building codes and prioritizing fire-resistant materials in all new development projects or upgrades to existing ones.
- Storms and flooding. To reduce their susceptibility to flooding, future-proof buildings should maximize the square footage of permeable surfaces and feature highly efficient stormwater collection/management systems.
- Hurricanes and tornadoes. Development projects built in hurricane- and tornado-prone regions should make use of wind-resistant infrastructure; insulated concrete forms (ICFs), for example, have an extremely high wind tolerance that allows them to, at minimum, withstand 150 mph winds.
Planning for disasters can also involve increasing the amount of surrounding green space and funding habitat restoration initiatives. “Nature based solutions such as planting trees, adding green roofs and walls, maintaining natural river systems, and implementing coastal-based storm surge protection like mangroves and wetlands to combat storm surges can have a significant effect on cities,” Charlene Mortale, division vice president of project management at Greenscreen, wrote in a previous gb&d article. “At the same time these additions provide other benefits such as cooling the street level, adding pleasurable biophilic elements to our hardscapes, and making our cities livable.”
Design for Flexibility & Adaptability

The Mark Day school’s new Administration Building was designed by EHDD to be extremely flexible to make any future reconfigurations as easy as possible.
Ultimately, however, the key to designing a successful future-proof building is flexibility. A building that continues to be used is a building that lasts—and designing for flexibility is one of the best ways to ensure a building remains operational even after needs evolve or ownership changes hands.
Building flexibility into the design of new development projects and renovations can take the form of an open floor plan, movable walls and partitions, multi- or mixed-use spaces, and other strategies that allow for adaptability over time. The EHDD-designed Administration Building at the Mark Day School in San Rafael, for example, was planned with flexibility as a core feature. All of the tables are movable, walls slide, and the entire building itself is clear span, giving school administration the ability to reconfigure the space in the future if necessary.
3 Examples of Future-Proof Buildings
Now that we’ve a better understanding of the strategies and methods used to future-proof the built environment, let’s take a look at a few real-world examples.
1. Casa Adelante, San Francisco

The Casa Adelante residential complex was designed by LMSA to better withstand flooding and wildfires—two of California’s increasingly dangerous climate disasters—while also fostering greater environmental, cultural, and economic resilience. Photo by Bruce Damonte
Designed by Leddy Maytum Stacy Architects (LMSA), the Casa Adelante 2828 16th Street housing project in San Francisco’s Mission District—an area populated largely by families of Latin American descent—is an excellent example of how future-proofing the built environment can help improve climate, cultural, and socio-economic resilience.
Casa Adelante has more than 140 affordable apartment units, a childcare center, art gallery, community room, and a youth organization. Residents of Casa Adelante also have the opportunity to grow their own food as both the seventh floor and roof are dedicated to urban agricultural and food production. “Food insecurity is a very big and valid concern for the populations the building serves,” Ryan Jang, principal at LMSA, told gb&d in a previous article. “This idea of combining food and housing security together helps with these huge housing issues that are present in San Francisco and elsewhere.”
Given California’s propensity for natural disasters, Casa Adelante also features a range of precautionary and preparedness measures. The building’s ground floor is raised above the floodplain and any water that is not retained by the roof’s agricultural beds is routed to large stormwater planters in the building’s inner court/adjoining residential open space—both of which help reduce flood risk. A centralized ventilation and air filtration system ensures that residential units will receive clean air even when the skies are filled with smoke from wildfires.
Casa Adelante’s interior receives plentiful natural light and primarily features concrete, metal, fabric, FSC-certified wood, and other sustainable materials. All of the rooms on the building’s ground floor are open and interconnected to facilitate interaction and engagement amongst families and community members. “It’s really about fighting displacement within another predominantly Latin American community,” says Jang. “It’s about what we with MEDA (Mission Economic Development Agency), our client, call cultural resilience and cultural preservation, fighting against gentrification and displacement so families can find a way to live affordably within the neighborhoods and community they’ve been a part of for a long time.”
2. Niamey 2000, Niamey, Niger

The Niamey 2000 project uses a combination of highly durable materials and passive cooling strategies to provide affordable, sustainable, and future-proof housing. Photo by T. Seidel
Designed by United4Design in collaboration with Elizabeth Golden, AIA, the Niamey 2000 building in Niamey, Niger expertly showcases how local, easily sourced materials can be used to construct resilient, future-proof buildings.
Niger’s modern urban housing projects are heavily influenced by the low-density styles of Western architecture and make use of materials like cinder blocks, concrete, and metal fixtures. Because these materials often need to be imported, housing costs become inflated as a result.
In an effort to remedy this affordable housing crisis, United4Design cofounder and Niamey native Mariam Kamara turned to a simpler, more efficient solution—unfired earth bricks. Sourced and produced locally, these earthen bricks are cheaper to manufacture, provide work for skilled laborers, and possess inherent thermal properties that help passively regulate interior temperatures.
“Earth-based construction provides a buffer against outdoor temperature fluctuations, slowing the transmission of sub-Saharan heat, which is a distinct advantage over other contemporary systems currently in use in Niger,” Golden previously told gb&d. Niamey 2000 also employs several other passive cooling techniques, including breezeways and wind-driven ventilation inlets/outlets, to help circulate air without the aid of mechanical air conditioning.
3. Schoonschip Amsterdam, Amsterdam

Initiated and developed by the residents themselves, Schoonschip Amsterdam is a future-proof community of 46 self-sustaining floating homes. Photo by Isabel Nabuurs
Initiated and developed by the residents with assistance from architectural firm Space&Matter, the Schoonschip Amsterdam floating community in the Netherlands houses more than 100 people in more than 40 homes. Effectively future-proofed against rising sea levels, the community was founded on the principles of self-sufficiency and circularity, prioritizing collaboration and communal sharing in all aspects of its design.
One of Schoonschip’s most impressive features is its interconnected grid of 500 solar panels that allows residents to exchange energy between households, similar to an energy cooperative. “With solar panels, heat pumps, and electric cars on the rise, the strain on our electricity network is becoming substantially higher, most of all on local levels, but also on system levels,” says the community’s website. “There are many ways that a smart-grid can assist in guaranteeing the balance in our electricity system: by providing energy services to the grid operator, energy provider, and final consumer. This will make sure our network is more robust and future-proof.”
Solar boilers and heat pumps are used to heat the village’s tap water, with many residents taking advantage of water-efficient showers to conserve water and energy by as much as 90% and 80%, respectively. Schoonschip residents even formed a shared mobility hub that allows them to reserve an electric car or scooter from the neighborhood’s communal parking lot, helping to reduce overall vehicle usage—and some of their neighbors from outside the community have joined in, too.
“Schoonschip is transformed into thriving neighborhoods based on regenerating existing nature and ensuring social, ecological, and financial value remains with the community. This ensures a network of stewardship and care, which will keep the neighborhoods operating in a circular way for perpetuity,” Sascha Glasl, cofounder of Space&Matter, previously told gb&d.




