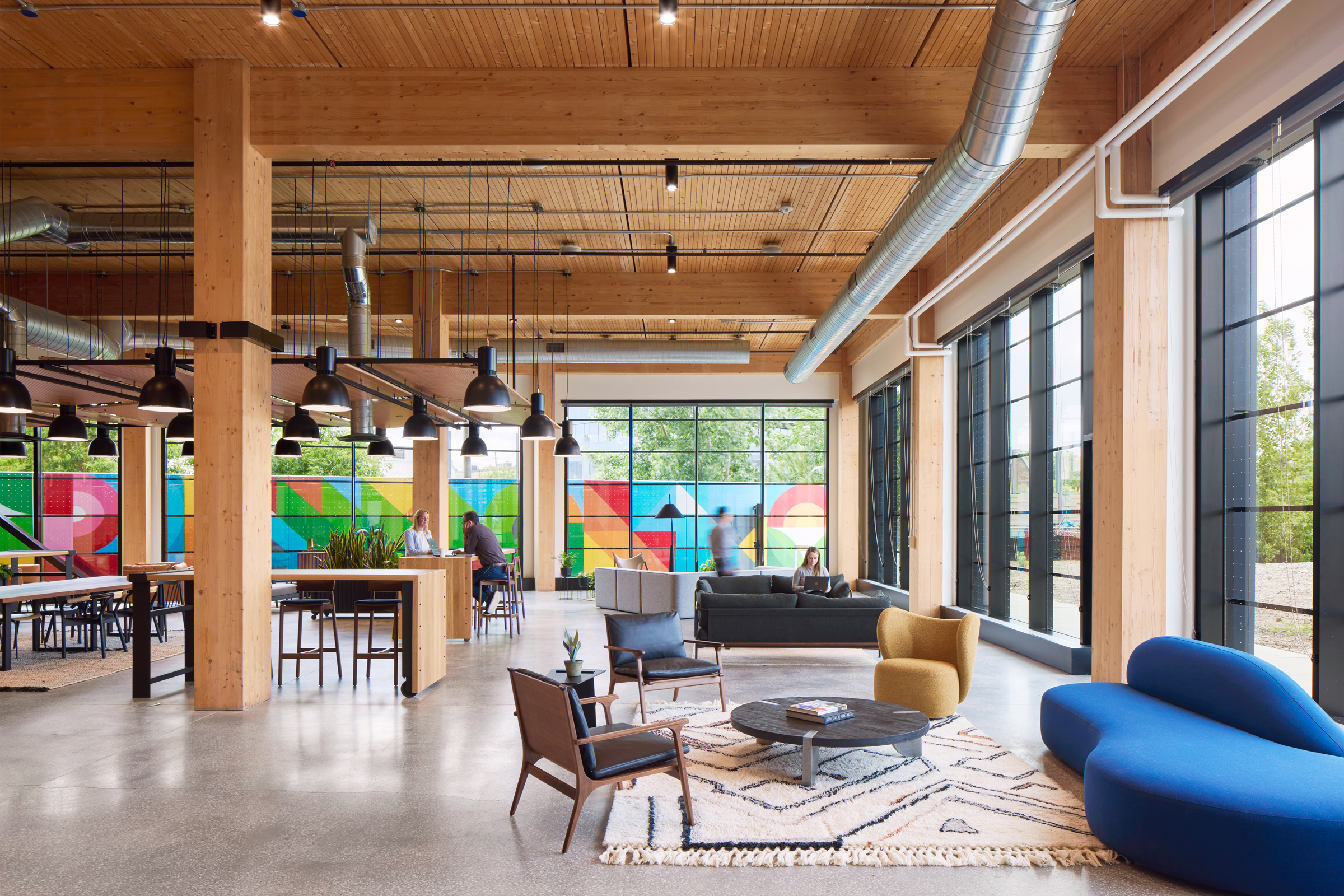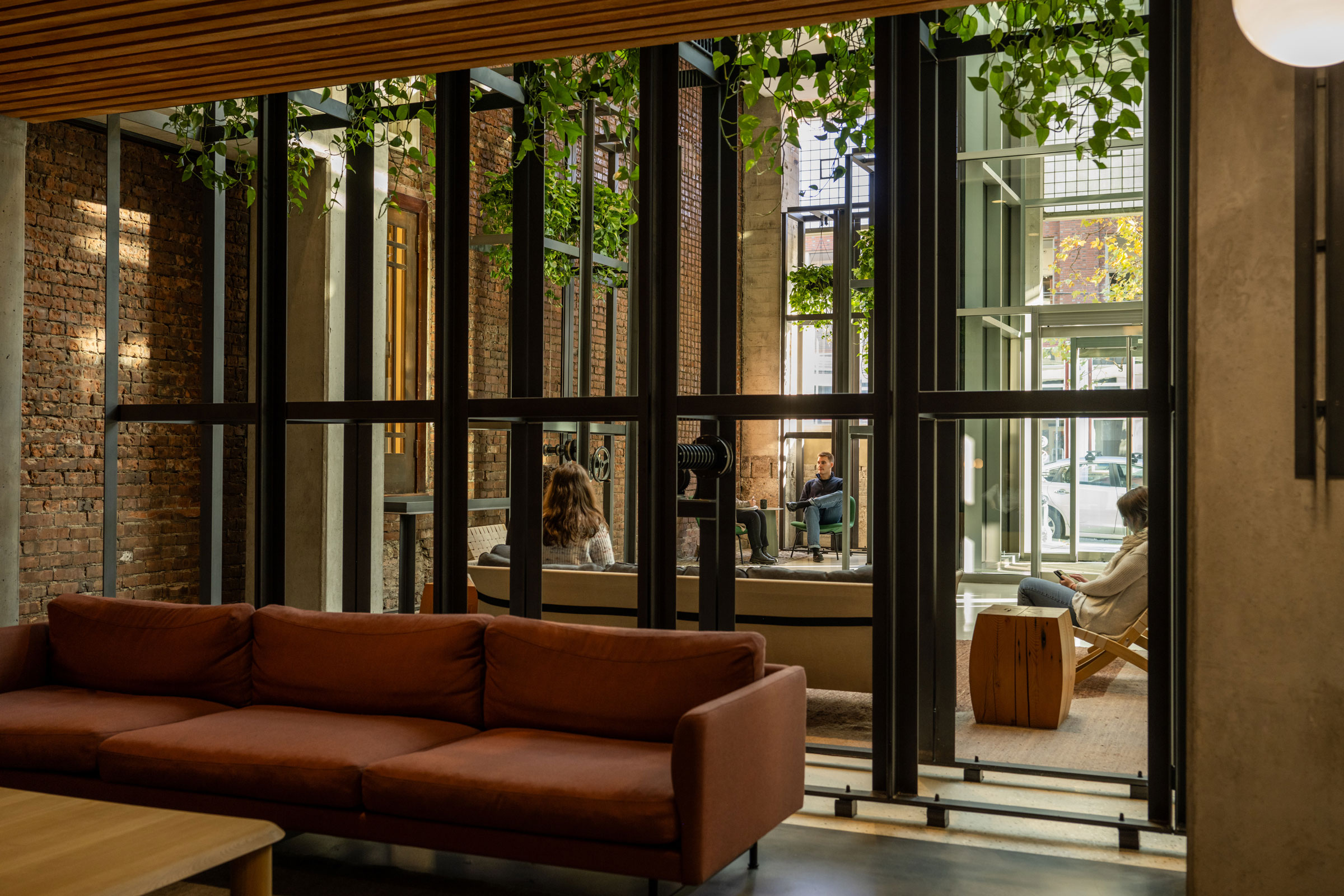Story at a glance:
- Gail Shillingford recently joined the planning and landscape practice at B+H and is focused on community engagement.
- B+H is currently working on the rehab of the historic Holt Renfrew Building in Montreal.
- The New Lowell is a great example of a suburban community that straddles the rural/urban context.
Practitioners of urban planning and design must be adaptable and well-rounded in their skillset—from analyzing site plans and environmental studies to keeping up-to-date on building codes.
Yet for Gail Shillingford, principal of planning and landscape at B+H Architects, the most critical aspect of her role is to serve as a champion of inclusive and equitable design—to engage with stakeholders in the community and ensure developments are built to improve the lives of the end user, not simply for the profit of the client.
“The buildings we put up, the landscapes we put up, the interventions we make in the public realm all affect people,” Shillingford says. “We have to be thinking about the health and well-being of people, and that needs to be the priority and the main thread in all that we do.”
Shillingford recently joined the planning and landscape practice at B+H after more than 25 years in the field of master planning, urban, and landscape design. Growing up in the Bahamas, she loved helping her father in the garden and being outdoors in green environments but never considered it as a career. It wasn’t until she left veterinary school and took up field work with a British architect that she realized her true passion for landscape architecture. “I’ve always wanted to be part of the bigger story and be able to shape and define the bigger picture of the public realm,” she says. “That’s been my journey.”
Shillingford recently sat down with gb&d to discuss her new role at B+H, her passion for inclusive and equitable design, and the engagement process she argues is the key to any project’s success.
What drew you to this new opportunity at B+H?

A lot of the attraction to coming on with B+H was that I was looking for a shift in my career. I wanted the opportunity to be part of a growing landscape and urban design team and to practice on a national and international level. But meeting the fantastic team is really what pulled me onboard.
It was also about wanting to be part of the frontiers of moving the profession forward, so that was very exciting. I’m not part of the status quo in what I do or my design pursuits. It’s always been about seeing what’s next, seeing where we can push boundaries and push discussions further. I’ve always been labeled a shit-stirrer, and I don’t mind that label.
What inspires your design philosophy?
I was educated not to work for a client, but to work for the people—to work for the end user. That’s something that’s really important to me. The work we do is driven by money—you have to keep the lights on—but at the end of the day what we do is for people.
And as a woman and a person of color, I strongly believe and advocate for inclusivity and equity in all we do. We are still in a world and environment where there is too much inequity, and as a designer I’m responsible for creating spaces where we can face that challenge. That’s what drives me and my design.
How is inclusive and equitable design part of your projects?
It’s about telling our stories. I’ve had the pleasure of working with many indigenous people throughout my career, and one of the things many of them have strongly believed in is that the only way you can create an inclusive environment is to engage and to listen to others’ stories so you can gain an understanding. Without that we are designing for clients, or our egos, but not people.
You can really see this process play out in my current work on the redevelopment of the Jane Finch Mall in Toronto. The developer has committed to an unprecedented engagement process, which is unbelievable. The first seven months have just been about engaging with this community, participating, and being with them.
This is an underrepresented community, and it’s been a challenge for the city to revitalize and make positive changes without stirring gentrification, so engagement is critical. We have a storefront presence in the mall now where we can talk and consult with the community daily.
Our starting point with the landscape team is to conceptualize what we’ve understood thus far. They still want a central hub for the community, so we’ve defined two strong plazas in the center of this new development that will be critical for bringing people together. A full 20% of the development will be public space, which means we’re making this space extremely permeable and connected to the existing community.
The site will maintain a retail presence, but it will be street- and plaza-oriented so it faces the public space. And the community will have a voice on what type of retail they’d like to see, and how the plazas get shaped. Right now they’d like to see a pavilion that could allow for market stalls, events, and art galleries. There will be a residential component as well.
We are making sure we’re designing to allow for that integration of culture and context, and we’re allowing for a high degree of flexibility to create this cultural change so the new and old communities can become one.
How do you define sustainable and environmental design?

Rendering courtesy of B+H Architects
In terms of environmental sustainability, one of the most critical things we can do is create designs that are compact. One thing I still want to do before I die is to redesign suburbia, to shift suburbia and infuse urbanity within it. Some people think dense urban environments are the antithesis of natural environments, but that’s a misnomer. One of the projects I walked into when I came on with B+H, the New Lowell Land Assessment and Master Plan, really exemplifies this.
The basis of the design was to develop a complete suburban community that straddles the rural/urban context, with mixed uses like commercial, residential, office, amenities, and services in this environment—without disrupting nature.
To do this we had to reverse our usual system for development. Roads and infrastructure had to be configured to minimize the impact on the environment. Within the residential patches there are no fences or boundaries; it’s a series of nature-inspired housing typologies connected by shared sidewalks, shared gardens; it creates an environment that connects us to nature and to each other.
It’s a very off-the-grid environment, where we’re not reliant on typical energy systems, there are few roads, and it’s a five-minute walking distance from home to work. The integration of people and infrastructure into the natural environment is so strong. To me this is the new way we have to think and approach community design. Our challenge in the next phase is bringing in a very urban context.
How do you work across teams to ensure a project’s success?

The new Lowell project includes shared gardens. Rendering courtesy of B+H Architects
You really have to break all those silos down internally. Normally the architects do their thing, then they pull in the landscape architects, and then the engineer is pulled in and tells us what doesn’t work and what we have to accept. A great example of a cross-discipline collaborative approach is my work on 1300 Sherbrooke in Montreal.
Here we refused to work in silos, and we gathered all of the disciplines at the same table. The project is a historical renovation of one of the original French buildings in the city. It’s a beautiful art nouveau structure, the Holt Renfrew Building, but one of the most exciting aspects I’m working on is what to do with a very iconic laneway in the back of the building.
Back in the day people would drive up for valet parking and then be escorted to the shops inside. We were tasked with reconfiguring the laneway with new retail frontage on the lane, where you could order groceries for pickup, sip some coffee, and enjoy the scenery.
So we’re envisioning a people-place that’s more of a plaza, with space for events in the evening but still respecting the history and architecture. We’re also designing a rooftop patio that brings the green to the roof, where all the patrons of the building can cohabitate and have lunch. With any historical rehab, you have to think about the structure, the mechanical, and all of that, so being at the table together is critical to the process.





