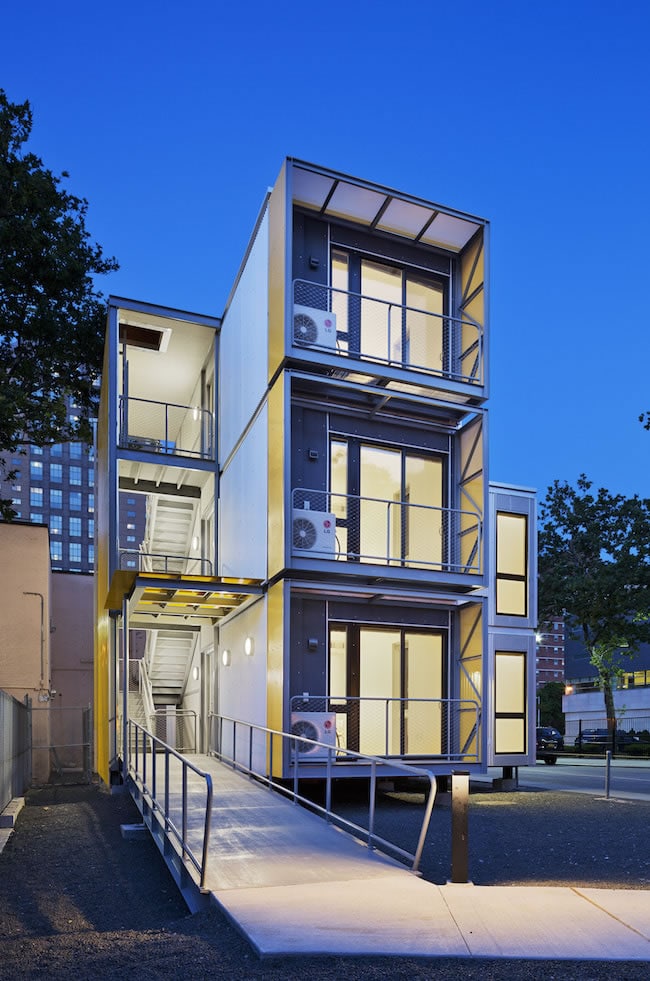Disaster relief typically focuses on the immediate issues caused by such traumatic shifts: food shortages, medical attention, and easy-to-install shelter. But addressing immediate needs can sometimes sideline discussion about the challenge of maintaining community in the wake of a tragedy. To address the long-term impact of temporary housing, Garrison Architects helped design a flexible emergency housing system that not only improves the install process, but also seeks to shift the mindset.
“This prototype can be used as a way to keep a community together in response to a disaster,” says Garrison’s project manager for the effort, Jeffrey Stewart. “One of the best ways to rebuild a community is to keep them together.”

Balconies provide light and the feeling you’re not just cordoned off in a box, and both the one-and three-bedroom configurations include a fully equipped kitchen and storage space for more livability and independence.
These quick-response, modular structures—developed for the New York City Office of Emergency Management for a dense, urban setting—are fast and flexible because they can easily be stacked, story after story, to patch up the recently torn urban fabric. Unlike a standard shelter or block of trailers, these 2,100-square- foot units are built for density and roll off the assembly line at Mark Line Industries in Bristol, Indiana with kitchens and bathrooms already installed. After a Sandy-level storm, these shelter-in-place structures just need to be dropped on site and plugged in and can be fitted with solar cells to lessen to load on what may be a strained electrical grid. Stewart envisions cities stockpiling ready-built units near threatened neighborhoods or shorelines, primed to deploy when needed.
“These are meant for the middle stage while you’re rebuilding whatever you lost,” he says. “If you just lost your home and were faced with spending six months somewhere, you’d want it to be a little nice, wouldn’t you?”

Designed after six years of research (by OEM) looking at more long-term solutions, the shelters also balance ruggedness with livability. Hollow metal doors, corrugated metal and fiber cement panel facades, and custom-built furniture exemplify the focus on adaptable, ADA-compliant layouts created with durable, easy-to-source and completely recyclable raw materials. Balconies provide light and the feeling you’re not just cordoned off in a box, and both the one-and three-bed-room configurations include a fully equipped kitchen and storage space for more livability and independence. Stacked to form a small apartment complex, the units have a streamlined, modern look without the clinical, antiseptic feeling that sometimes comes from emergency housing.

After winning a contract from the U.S. Army Corps of Engineers, five modules were built and installed on site in New York in a project managed by American Manufactured Structures, a partner in the design effort. Set up in Cadman Plaza East and Red Cross Place, the units will be tested by staff at NYU Polytechnic and Pratt for up to two years, and guests are welcome to spend a five-day stint to try on the temporary shelter. Stewart hopes the team’s long-term focus becomes relevant during this trial period.
“We really thought through the entire recovery process,” he says, “and kept that in mind during the design.”

