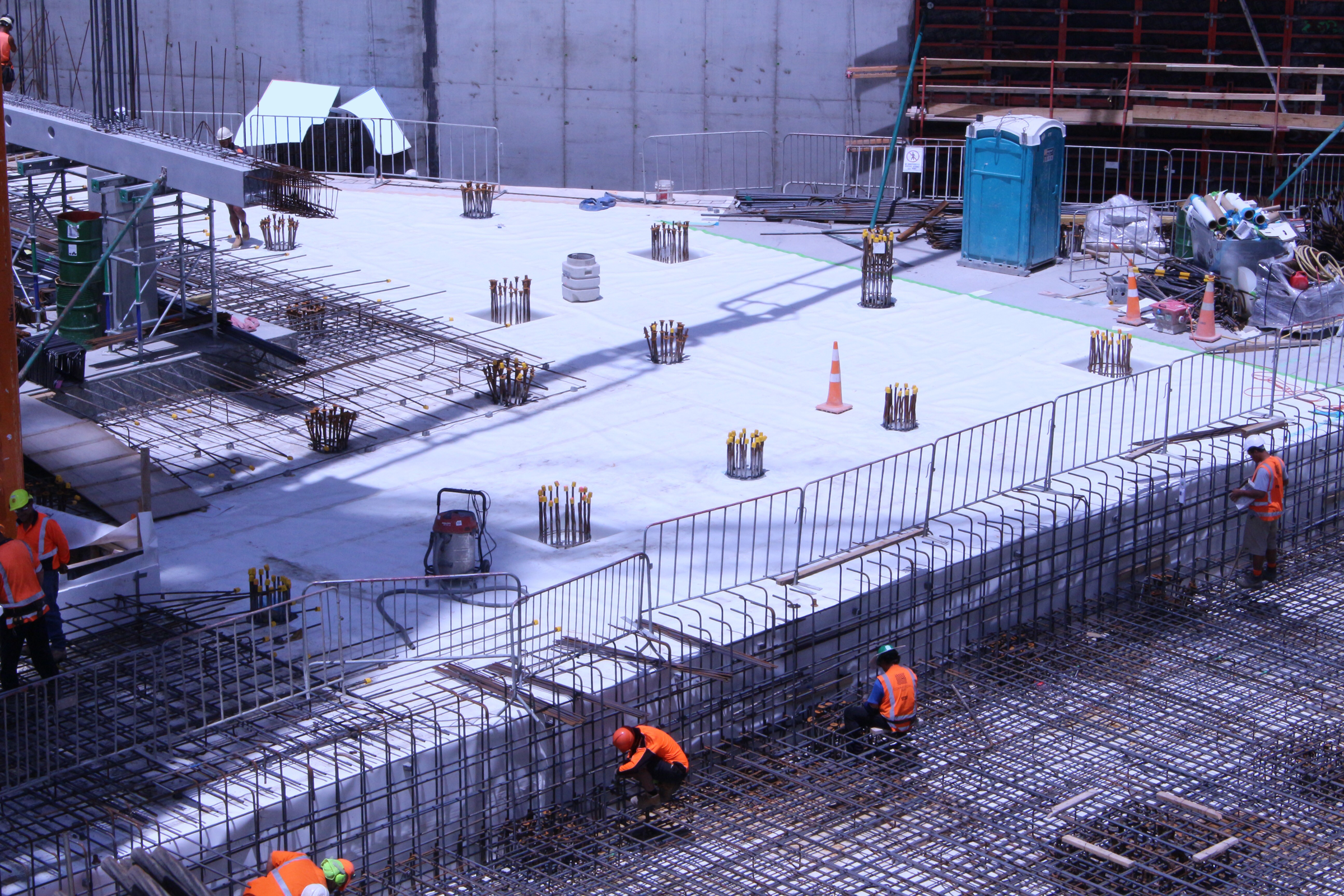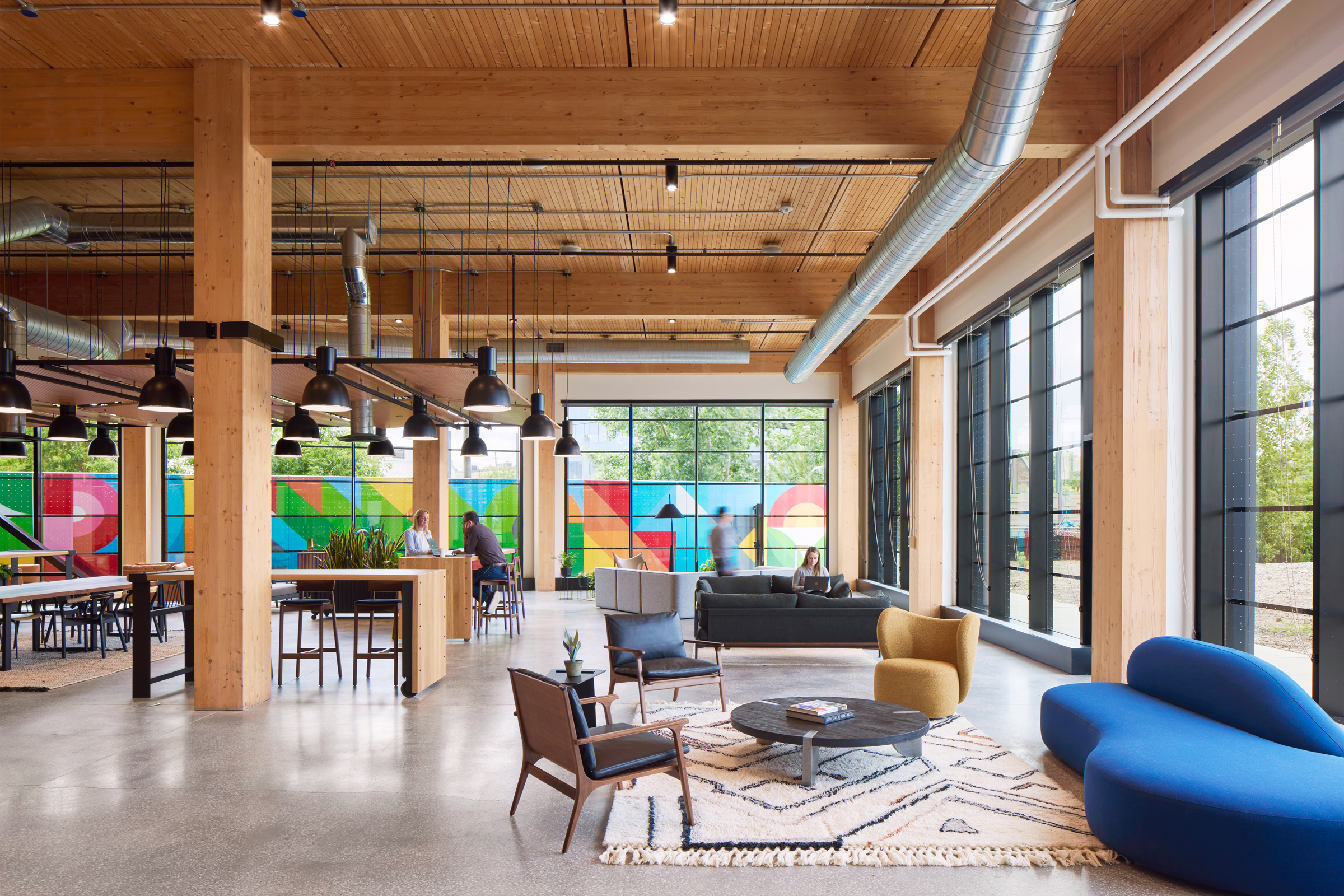Story at a glance:
- Built on the University of Washington’s campus, the Hans Rosling Center is a new type of venue for interdisciplinary collaboration and innovation.
- Miller Hull designed the new 300,000 square-foot building to offer flexible workspaces and encourage togetherness.
- The center is a central hub for faculty, researchers, and students to work together to address some of the world’s most significant challenges.
Open-concept spaces flooded with natural light dominate the Hans Rosling Center for Population Health on the University of Washington’s campus. The design-build team of The Miller Hull Partnership and Lease Crutcher Lewis brought the 300,000-square-foot building where the Population Health Initiative is studied to life.
The initiative was launched in 2016, and the building was completed in 2020. It’s here that some of the world’s most pressing issues—including poverty, health care access, and climate change—are analyzed. The Hans Rosling Center houses the UW Department of Global Health, the Institute of Health Metrics & Evaluation, parts of the School of Public Health, and the offices of the Population Health Initiative.
“The design allows for collaboration within, between, and beyond the occupants of the building,” says Sian Roberts, partner at Miller Hull. “Within each department or center there are areas for collaboration from formal and informal meeting areas to shared but enclosed workspaces. These spaces are part of a family of workspaces distributed throughout the building to enable future flexibility as research projects evolve over time along with their staffing needs.”

Large, open areas with plentiful natural light help to “enhance and elevate” work for the users and tenants, according to the design team behind the Hans Rosling Center for Population Health.
The design team is pursuing LEED Gold and Fitwel certifications. Roberts says lighting is one of the project’s most impressive sustainable features. Vertical glass sunshades maximize natural light and help with solar heat gain, and various forms of lighting all over the building encourage movement among occupants throughout the day.
Rainwater is collected onsite and treated in bioswales before being released into Portage Bay, helping to control debris and pollution. Acid-etched concrete panels on the exterior produce little construction waste and have little to no VOCs. The building itself has a 15% reduction in embodied carbon emissions.

The Hans Rosling Center for Population Health sits on a sloped site. The ground floor connects those who enter from various directions and locations from campus in one multi-level space with a coffee shop acting as a magnet, informal seating to encourage sharing of ideas, and event spaces to support more formal exchanges of information.
But the hybrid center is more than just aesthetically pleasing, with lush greenery and panoramic rooftop views. The setup also allows for increased collaboration and productivity.
From the moment you step onto the premises you encounter open concept spaces and easily adaptable shared spaces. Scattered corridors allow for group brainstorms, one-on-one meetings, or even solo work. A storytelling wall in the commons area reflects the mission and values of the Population Health Initiative.
Roberts says a number of hoteling spaces give a home to those who may be collaborating on a specific project, too. “The purpose of collocating these specific occupants was to encourage collaboration between the groups, leading to more sharing of data and results and hopefully more breakthroughs. The social areas of each floor, including informal seating with views and the kitchen areas, are designed around an open stair to encourage migration vertically through the building, connecting the occupants informally.”
The Hans Rosling Center is located between two campus precincts—the Historic Campus to the east and an emerging Innovation District to the west, each with different sites and architectural context.

“Boundless Topographies” by Rachel Weiss, is one of the art pieces displayed inside the Hans Rosling Center for Population Health. Crafted with nylon fibers, the varying lengths represent the highest summits from each of the seven continents.
Though physically static, the 3-foot-deep glass fins create a dynamic expression, providing a sense of movement for pedestrians and acting as a shaded canvas for changing light conditions throughout the day.
A more subtle expression faces east and is made from custom precast panels that incorporate aggregate to match neighboring buildings and provide a backdrop for the new Garden Walk. More subdued fins address a need for shade in the morning but blend sensitively with neighboring context.
Inside, spaces are conceived as an idea laboratory that encourages mixed collaboration. Large, multi-story reception areas serve double duty as informal meeting and campus drop-in spaces. Floors three through eight are dedicated to research, data analysis, and visualization with a variety of space types: open workstations, group collaboration areas, remote conference spaces, and shared enclosed offices.
Project Credits
Location: Seattle
Completion: October 2020
Size: 300,000 square feet
Architect: The Miller Hull Partnership
Interior Design: The Miller Hull Partnership
Civil & Structural Engineer: KPFF Consulting Engineers
Mechanical & Plumbing Engineer: PAE
Mechanical & Plumbing Subcontractor: Hermanson Company
Electrical Engineer: Affiliated Engineers





