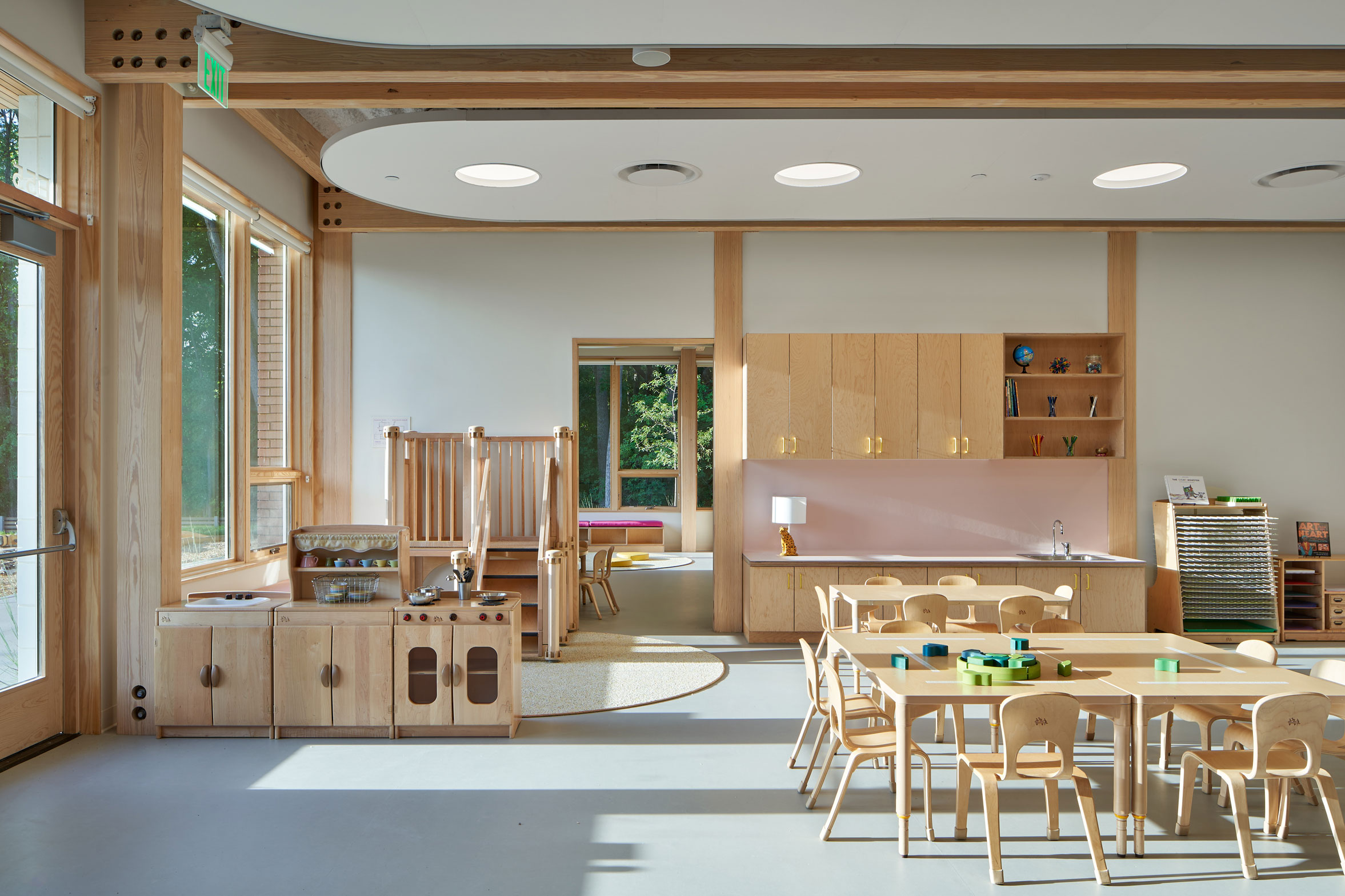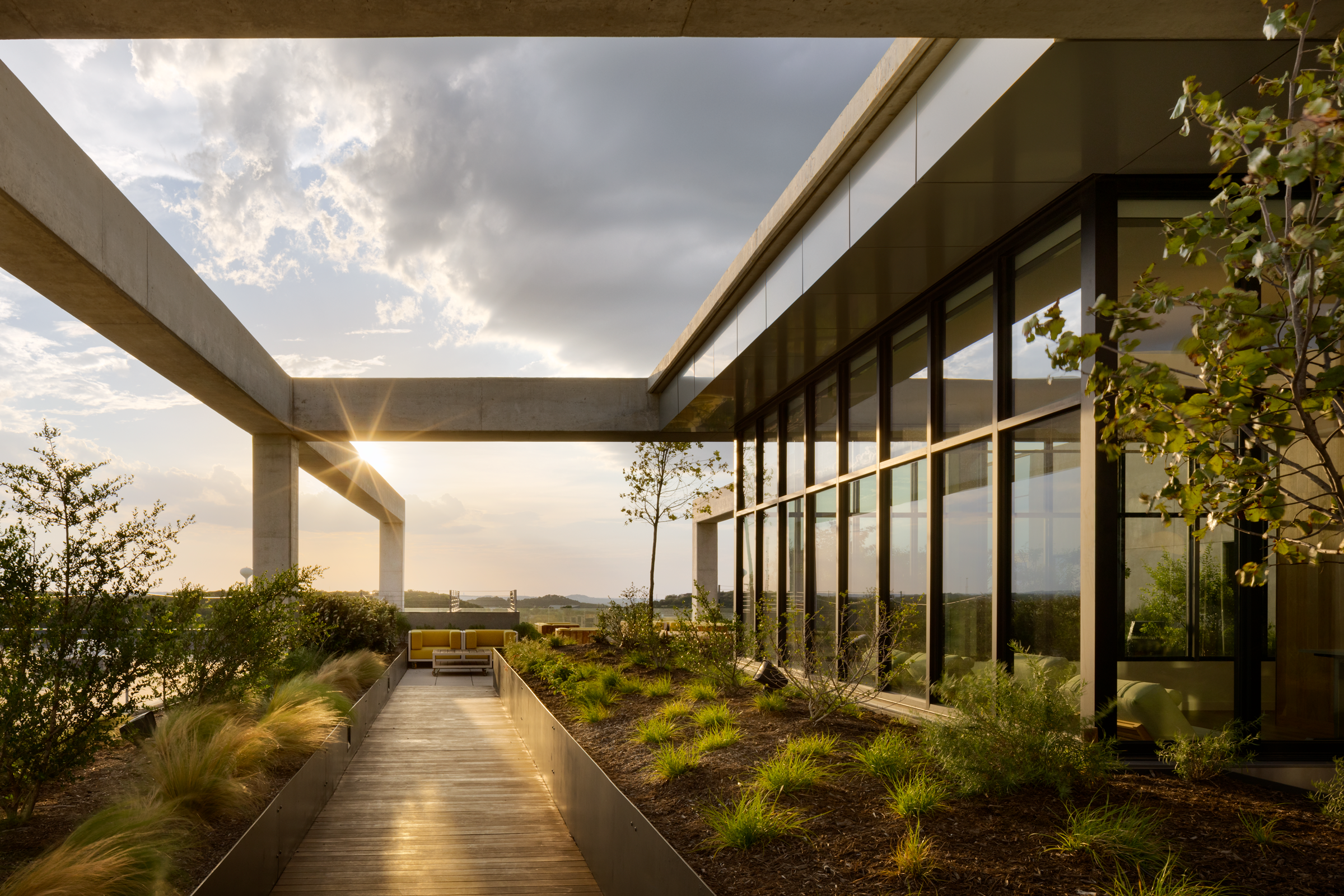Story at a glance:
- HGA used shapes inspired by children’s building blocks to design a playful learning environment for a new early learning center.
- The building’s connections to nature demonstrate the 100-year-old Blake School’s commitment to experiential education, climate, and conservation.
- An exposed mass-timber frame slashed the project’s embodied carbon and informed the natural look of the interiors.
Not all clients are enthusiastic about every effort to make a project earth-friendly. But when HGA was asked to design a new early learning center at the Blake School in the Minneapolis suburb of Hopkins, it was encouraged to go beyond designing an efficient educational building to demonstrate the client’s commitment to climate and conservation.
“A lot of people were excited about the project as an opportunity to demonstrate Blake’s values,” says Nat Madson, design principal at HGA. “It was important that the building make strong connections to nature for the earliest learners and that the building be a sort of teaching tool.”
HGA engaged with client and user groups to figure out how the private college preparatory school wanted to present its brand in its second 100 years. Following the Reggio Emilia teaching philosophy, the Blake School Early Learning Center encourages children to learn through observation and exploration as part of a supportive community.
“What’s so cool about Reggio is the spatial implications of these ideas,” Madson says. “This was a huge opportunity to explore and develop that.”
A Split-Level Site
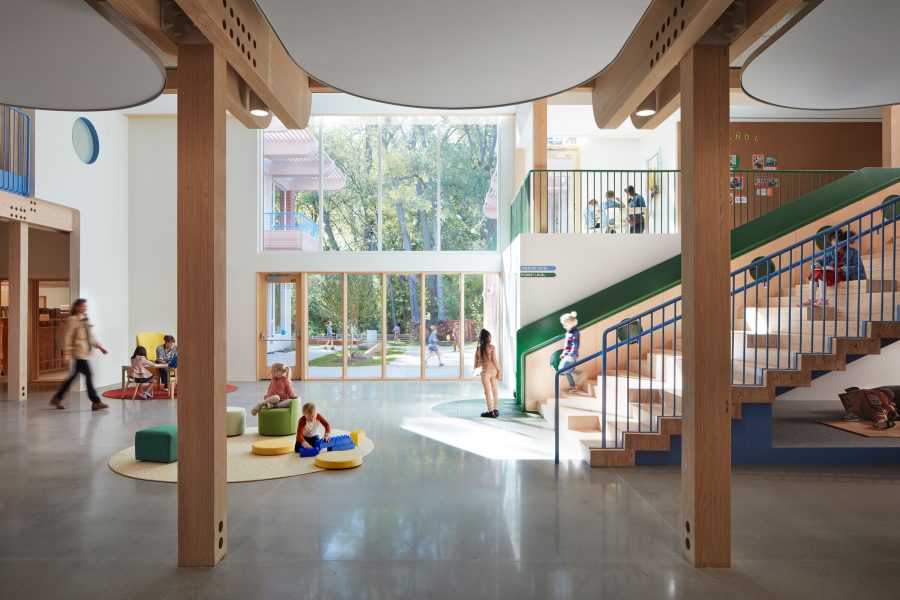
The Blake School Early Learning Center’s split-level design and commons encourage community among schoolchildren. Photo by Kendall McCaugherty
The ELC’s compact site down the hill from the original school building didn’t offer the room needed for a single-level structure, and HGA wanted to prevent the community disconnects that might occur in a more traditional two-story structure. “By nestling the building into the hillside, we were able to make a kind of split-level,” Madson says.
Using shapes suggested by Froebel, a venerable children’s building-block set, HGA designed a building that looks like a collection of boxes. “This kind of simple assembly was a driving idea throughout the project,” Madson says. “You zoom out and see five or six blocks nested together.”
Observing Reggio’s mandate to create community, the building is organized around a common indoor/outdoor plaza or town square where multiple activities can take place. The school’s cafeteria and library overlap, and classrooms orbit the common spaces. “As an architect that’s exciting because you don’t have to think in a compartmentalized way,” Madson says.
Design Decisions
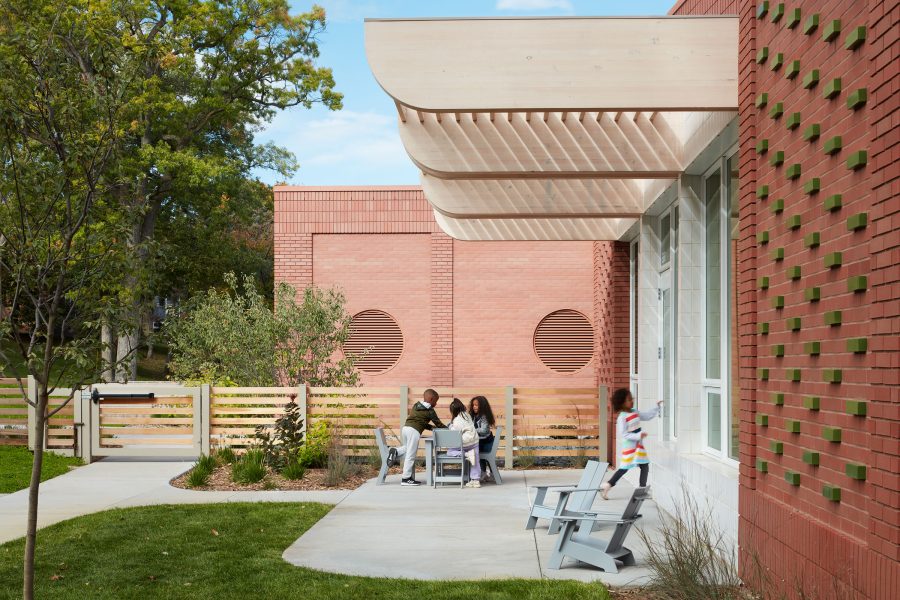
Structural glulam beams extend beyond the Blake School building’s facade to filter interior light. Photo by Kendall McCaugherty
HGA strives to lower embodied and operational carbon on all projects and is a signatory on multiple materials pledges. Using Revit’s Tally application to assess global warming potential, the firm compared several construction options.
HGA had recently completed a mass timber project in Maine and was hoping to repeat its success with the Blake Early Learning Center using glulam columns, glulam beams, and cross-laminated timber decking. Decking costs proved prohibitive, however, and the firm chose a hybrid strategy: glulam frame and beams with steel composite decking.
The structural decision influenced the building’s appearance inside and out. Leaving the glulam columns and beams exposed, HGA was able to eliminate the carbon emissions associated with the wraps and wallboards used to hide a typical steel-framed structure, achieving an embodied carbon savings of approximately 500,000 kilograms of carbon dioxide.
Glulam timbers were sourced from the Eastern US and Canada, supporting regional industry while further limiting the carbon needed for transport. Glulam beams also cut through the facade, tying interior and exterior together.
Stakeholders were thrilled with the look. “The decision to go with wood and expose it was about doing a lower-carbon structure,” Madson says. “But the client and user groups were excited about the idea of the structure being expressed and exposed. You can see how the building is assembled, and it was a real driving idea.”
Connected to Nature
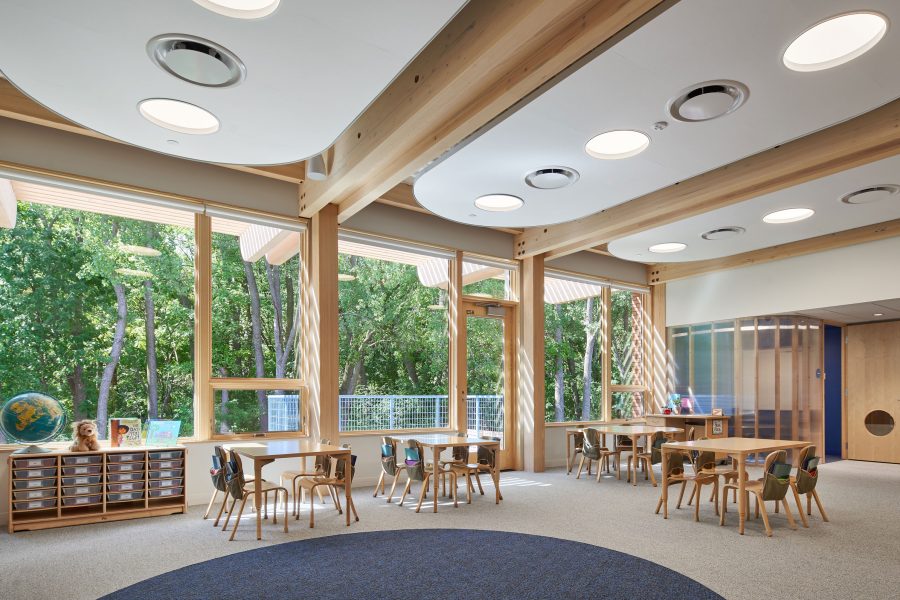
Every classroom at the Blake School ELC features a direct connection to the outdoors. Photo by Kendall McCaugherty
The lowest level of the building (Field) houses a pre-K classroom and the building commons. About nine feet up and connected by a staircase and slide is the kindergarten (Forest) level; four feet further is the first grade (Treetop) level. Classrooms open to the south, east, and west toward Blake ELC’s certified teaching forest, and all offer direct outdoor access.
While building mechanicals are mostly hidden, the building features three light monitors that help daylight the school commons, in line with Reggio guidance that young learners experience different kinds of light. Each is oriented to catch light at different times of day and direct it to the interior, more like clerestory windows than skylights.
Glulam beams extend beyond the façade to form canopies that dapple the natural light in every classroom. “It creates this kind of threshold condition between the outside and inside,” Madson says. “Reggio calls those filter spaces.”
The site has an actual filter space for rainwater. Basins planted with hardy grasses retain 90% of all rainfall with no discharge to the Minnehaha Creek watershed, and a “Stormwater Scramble” invites children to learn about groundwater and the planet through play. “One of the things we heard early and often was that kids love playing with water,” Madson says.
LEED-Level Systems
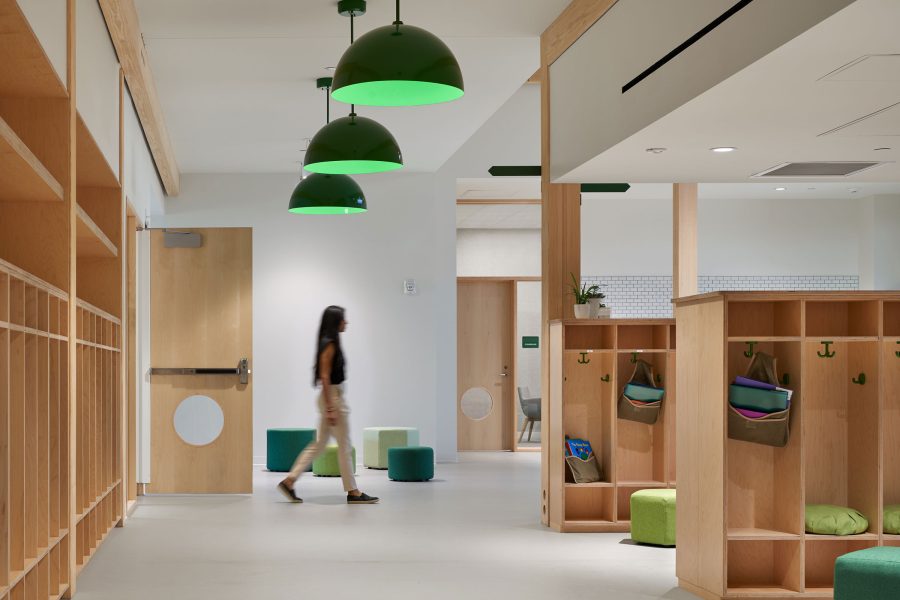
Panton-style pendants and furnishings recall shades found in nature. Photo by Kendall McCaugherty
Pursuing LEED Gold certification helped frame the project’s environmental goals. Internal modeling helped determine how to lower energy usage long before breaking ground, and third-party modeling helped achieve targeted goals. “Ultimately our predicted EU was right in line with what we were trying to achieve,” says Ben Pielhop, senior mechanical engineer at HGA.
A geothermal field under the parking lot and a variable refrigerant flow system contribute to a 41% reduction in energy costs compared to the ASHRAE 90.1 2016 baseline. Radiant hydronic floors heat the building, providing warmth and comfort for children.
“We’re using the earth as a heat sink to naturally heat and cool the building,” Madson says. “The simplest way to describe it is that we run pipes underneath the parking lot, and every so often we run a pipe hundreds of feet down in the earth.”
Completed in fall 2023, Blake ELC became the first fossil fuel-free, non-collegiate education building in Minnesota. Natural gas is relatively inexpensive in the Upper Midwest, Pielhop notes, so going all-electric wasn’t an obvious choice. He says having a more renewable grid is going to help the sustainability effort in the long term, as being connected to a cleaner grid gets them closer to decarbonization.
“Each year we’re finding new ways we can push the limits of sustainability through early analysis and new technology,” Pielhop says.

