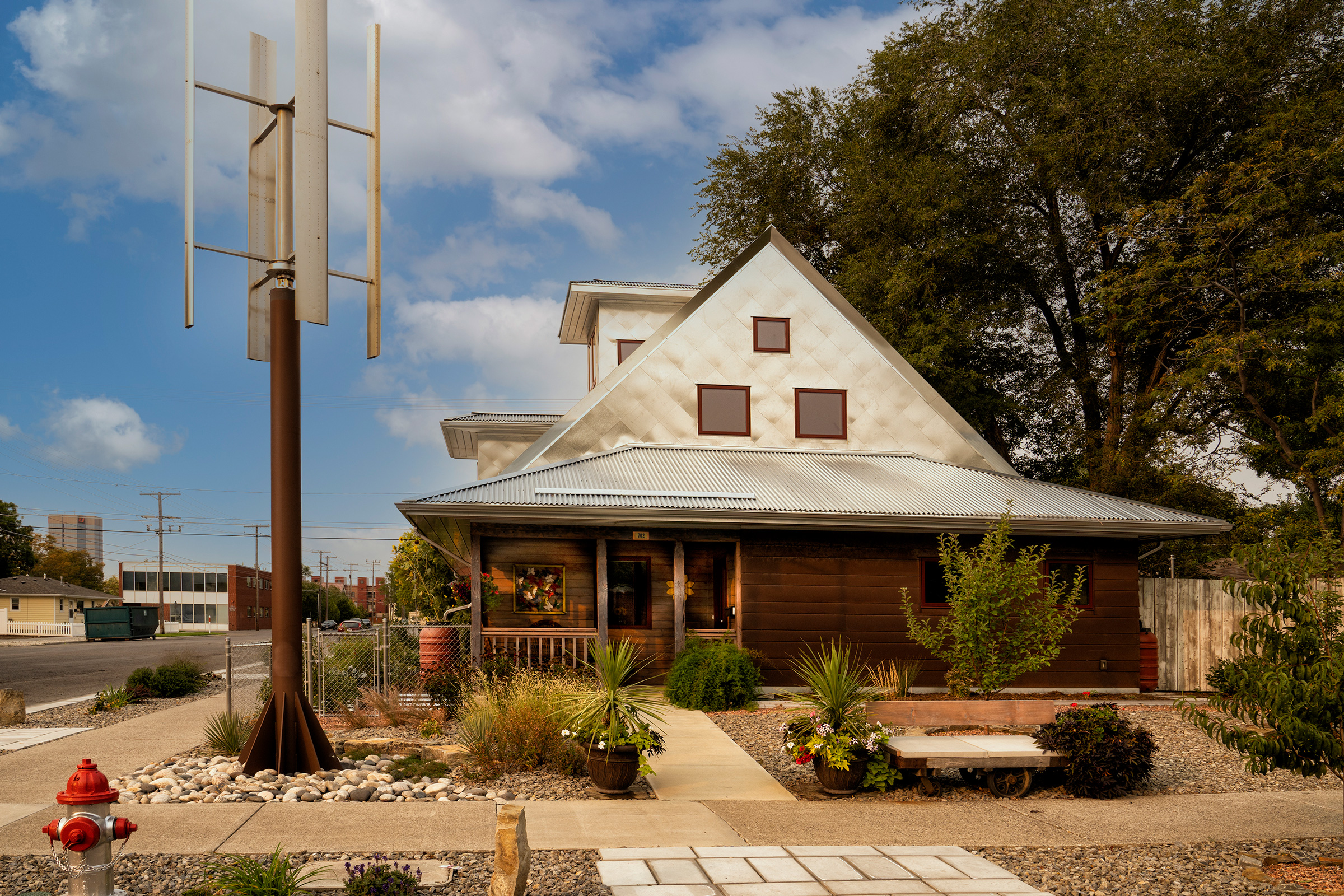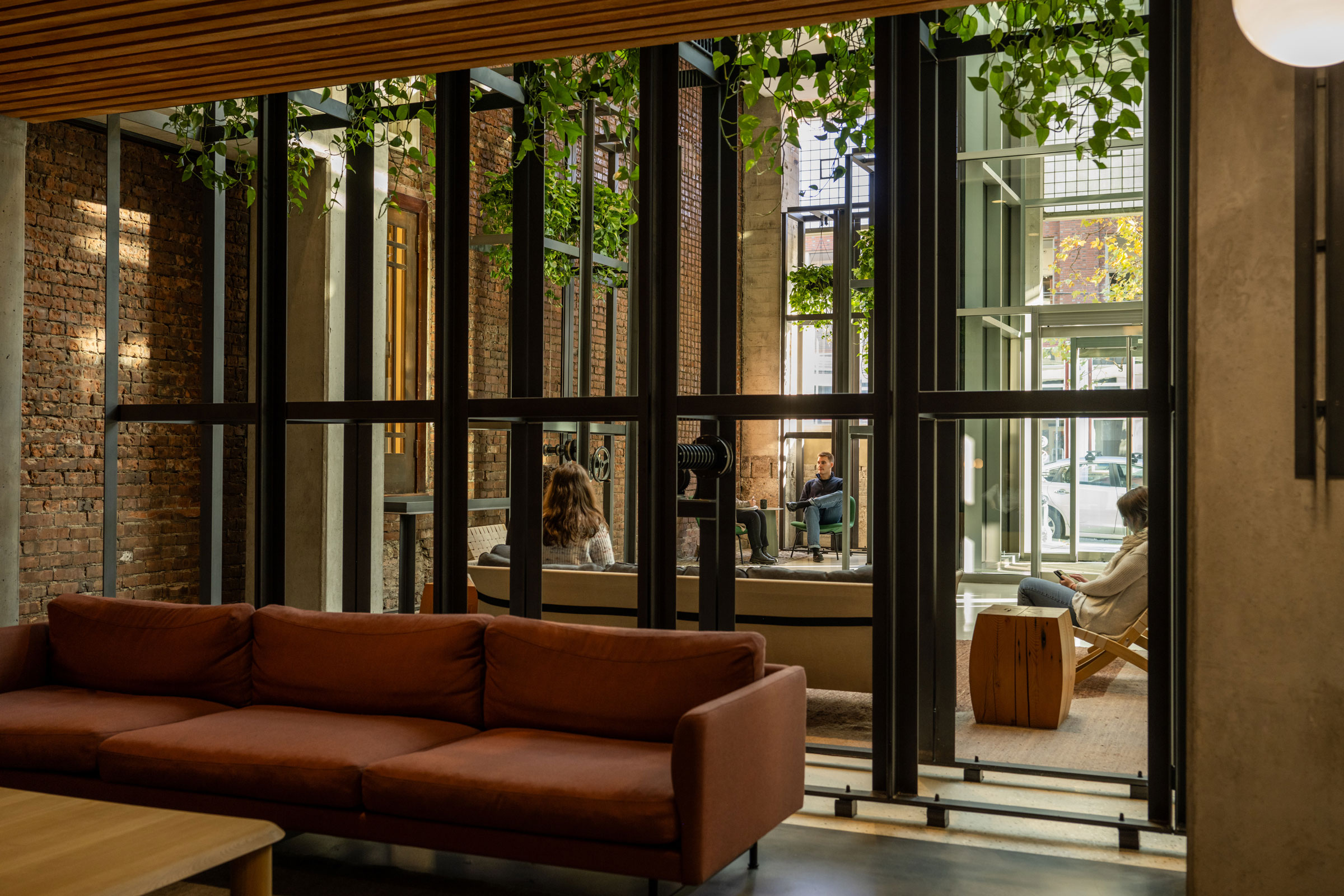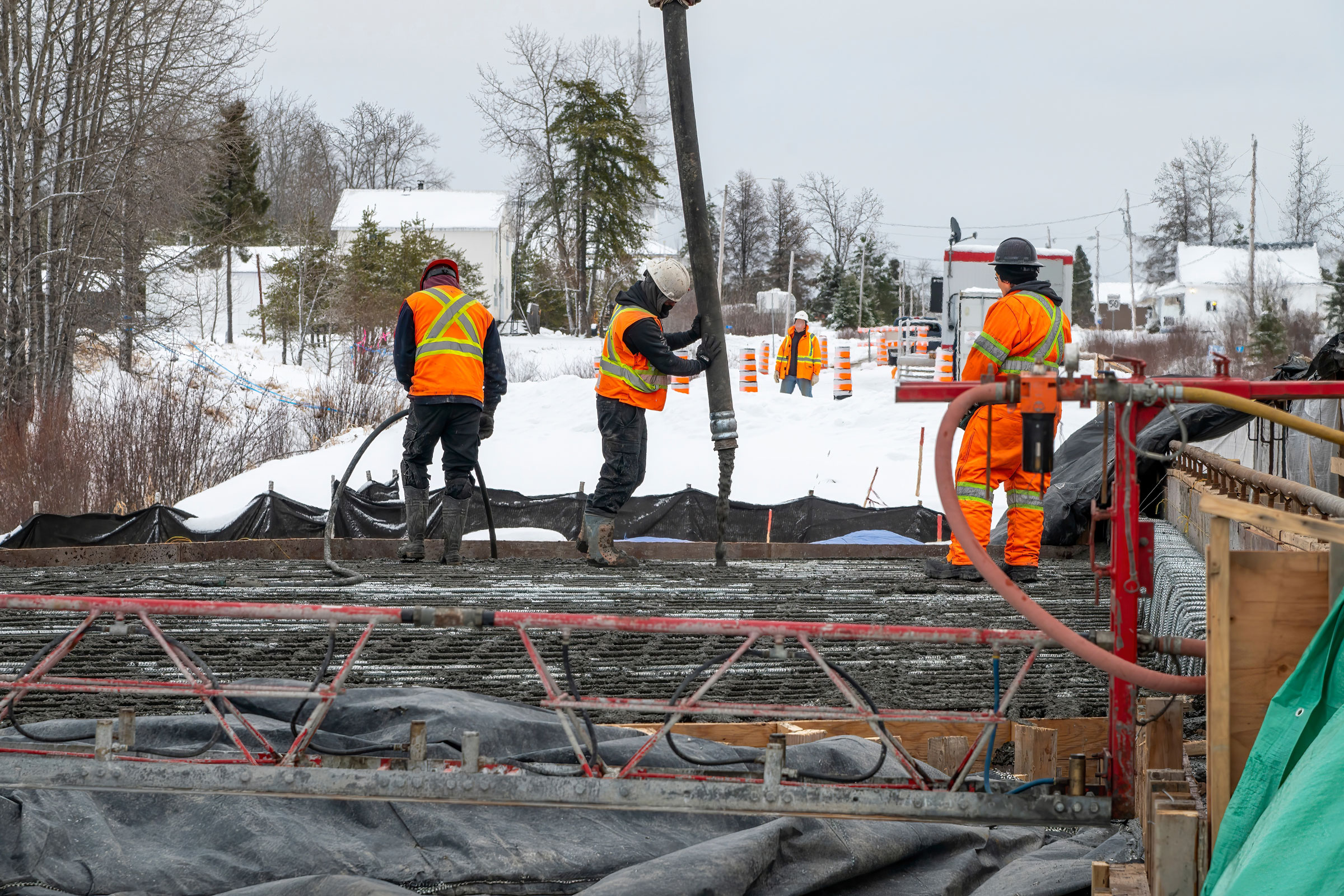Story at a glance:
- High Plains Architects designed the Urban Frontier House, a residence in Billings, Montana that was recently certified as a Living Building by the International Living Future Institute (the third residence in the world).
- The LEED Platinum project is a customized solution built by integrating existing/available systems in a new way to create a wildly successful home that is scalable, replicable, and affordable.
- Sustainable design practices have been a driving force for High Plains Architects since they opened their doors in 1999. The firm is now recognized as a leader for sustainable architecture in the Northern Rockies.
When Randy and Janna Hafer started High Plains Architects more than 20 years ago, the unofficial tagline for the award-winning architecture firm was born: “Saving the planet one building at a time.”
The idea to build a self-contained, self-sustaining house started long before the opening, though. Randy Hafer, founder and president at High Plains Architects, started thinking about less consumptive architecture during his college days at Stanford University in the ’70s during the first oil/energy crisis. When Randy and Janna (also a cofounder) read about the Living Building Challenge, the idea transitioned to a personal and professional goal, and a research and development phase for the revolutionary new house gained serious momentum.
“As an architect and someone passionate about the environment, I’d been dedicated to learning to live in a way that respects our limited resources and helps to preserve our wild spaces,” Hafer says. “I realized the Living Building Challenge was an opportunity to have third-party validation for exactly what I was trying to do—create a house that completely takes care of itself on its site, in its place.”
Place

The Urban Frontier House achieved LEED Platinum. Photo by Nathan Satran
The Urban Frontier House, a triumphant experiment in attainable sustainability, is the personal residence of the Hafers and a model home for their firm’s residential clients. The home had many challenges to overcome, the first being site selection. Finding an undeveloped or greyfield site close to the downtown core of Billings—where they work, buy groceries, volunteer, and attend social and sporting events—was key. Their preference was to find space in an older, established neighborhood within a half-mile of Skypoint, the architectural landmark of Billings that identifies the heart of downtown.
In October 2008 they finally found the ideal location in the form of a property auction notification from the State of Montana. The site included two 25-by-140-foot lots from Billings’ “First Addition Subdivision” (created in the 1890s) that had been the parking lot for a nearby state office building.
The primary goal of the Urban Frontier House was to demonstrate that it is possible to build a self-contained, self-sustaining single-family residence on a small urban lot, so the first order of business was to remove and recycle the old asphalt. Excavation also revealed remnants of a small foundation, so there was likely a residence at one time. The site’s mature trees on the north property line were protected, but outside of those, the site had incredible potential as a blank canvas.
Water

Urban Frontier House runs on runoff. The water is channeled underground to storage tanks in the basement. The water is stored in five storage tanks until needed. Photo by Nathan Satran
Billings receives an average annual rainfall of 13.75 inches and an average annual snowfall of 57 inches. The residents’ water needs were determined based upon full-time occupancy of two adults with occasional guests. The design team accounted for average annual rainfall/snowfall as well as the length of potential dry spells.
Before the design team could implement any water harvesting systems, approval from the state was required. Montana requires that any residence within proximity of a municipal water supply must hook up to the service. The team approached the City Public Works Director to ask for an exception from the requirement. The Public Works Director then approached the Montana Department of Environmental Quality on the team’s behalf. The City/County approved the unconventional request, setting a precedent for innovative water catchment and recycling systems and allowing the design team to move forward with the system development.
All water used in The Urban Frontier House arrives in the form of rain or snow. Water running off of the metal roof is directed by gutters into rain barrels. From there, it’s channeled underground to the 7,500 gallons of storage tanks in the basement. The water is stored in 5 storage tanks until needed.
Water is then filtered, treated, and pumped to the potable sources throughout the house—three lavatories, one kitchen sink, two showers, one bathtub/shower, and an ice maker in the refrigerator. The drain water from the potable sources flows back to a gray water system. Those sources are filtered through the Orenco biological primary filtration system, then stored in two 1,500-gallon tanks, then filtered and disinfected for reuse in the washing machine, dishwasher, three composting toilets, and eventually irrigation outside and in the indoor garden room. Irrigation is the final use of the collected water. All water that falls onsite stays onsite. Solid waste from the toilets is deposited in the composter, where it is broken down biologically into rich organic compost.
Energy
The renewable energy systems for the Urban Frontier House consist of two types—a 6.03 kW net-metered photovoltaic array and a 1 kW vertical axis wind turbine. The panels are located on the flat roof of the garage/garden room and are oriented approximately 10 degrees east of south at a fixed 45-degree angle. The street grid in the neighborhood is oriented approximately 35 degrees east of south, so by using the flat roof area they were able to substantially improve the orientation of the panels to maximize energy production.
The turbine is located on the street intersection corner of the small lot to maximize its access to the prevailing southwest and northwest winds. The turbine highlights the critical importance of having wind data for the exact site that the turbine will be built on. The data the design team collected was three blocks away and the onsite results are less than half of what was anticipated. Regardless, the Urban Frontier House produces more energy than it uses, in large part because the home has its own partial DC microgrid minimizing conversion losses. The DC microgrid powers all LED lighting, fans, and some equipment. Another benefit of the microgrid is the simplification of the system and reduced component costs.
Heating & Cooling

Inside the Urban Frontier House, designed by High Plains Architects. Photo by Nathan Satran
One of the biggest obstacles for High Plains Architects was solving the heating/cooling riddle in Montana—a state that experiences one of the most extreme and varied climates on the planet with record temperatures ranging from -70 to +117 (Fahrenheit). Billings isn’t as extreme, but the range still varies from -36 to +108 (Fahrenheit). In spite of that fact, the home features no mechanical heating or cooling system thanks to a super insulated envelope made of overlapping structural insulated panels (SIPs), abundant daylighting, natural ventilation through strategically placed windows and skylights, and the use of blinds to influence heat loss or gain depending on the season.
During Montana’s frigid winters, fresh air is circulated through the house using sun-warmed air from the garden room with the help of a 95% efficient Zehnder heat recovery ventilator. To minimize the risk of freezing (a genuine concern during Montana’s winters), small radiant panels were installed as a last line of defense in key locations in some of the interior rooms.
Another educational component of the Urban Frontier House is that it was designed to comply with ASHRAE 62. The owners were assisted by the Rocky Mountain College Computer Science Department to install sensors to track and monitor the levels of carbon dioxide, temperature, and humidity. The home has proven to maintain a relatively stable indoor temperature year-round.
Materials

The wood products and paint used throughout Urban Frontier House are all free of Red List ingredients. Photo by Clark Marten
Sourcing materials to build the Urban Frontier House was the most challenging part of the design process due to the Living Building imperative of avoiding “Red List” compounds where possible.
The wood products and paint used, for example, could not have specific chemical agents in their makeup or in the manufacturing process. Using all local materials and manufacturers proved to be nearly impossible based on the location of Billings. The closest major city is more than 500 miles away, meaning most manufactured products have a high carbon footprint due to transportation impacts. Billings is not a large manufacturing center; however, Montana is home to several innovative durable products that were specified for the project, one of which is the Phoenix composting toilet created by Advanced Composting Systems in Whitefish. The structural insulated panels are also manufactured in the state, in Belgrade. In addition, the flooring, barn siding, and reclaimed, re-sawn salvaged lumber were sourced in-state.
The design team went back to the drawing board on numerous occasions to address the materials source challenges and, while the learning curve was quite steep, the resources they tapped into have become part of the palette for many of the firm’s projects going forward.
The colors and finishes in the house are much richer than the Hafers had originally planned due to the need to be flexible with their choices. The very structure of the home rests on structural columns that were reclaimed from Cobb Field—the historic former home of Billings’ farm league baseball team, a mere four blocks away and Randy’s favorite childhood field. This process opened their eyes to the local market more than anticipated, and that discovery has been very beneficial.
Educational Aesthetic

The home features a four-season Garden Room visible from the street through large windows. Photo by Clark Marten
The Urban Frontier House was originally conceived to serve several purposes. First, it is a tool to educate visitors about a more sustainable way of utilizing existing systems and to teach a general understanding of comprehensive sustainability. Many tours have been conducted at the home during construction and since completion. An owner’s manual was also developed by the design team to ensure the future residents of the home could effectively operate and maintain the home.
Second, the home’s aesthetic qualities are based on returning the site to be a contributing and beautiful member of the neighborhood—quite a difference from a dilapidated parking lot on a corner lot.
Third, the drip-irrigated, evolving landscape, complete with nourishing gardens and fruit trees, has been a showcase element of the home to passersby since the landscaping was started.
One really fun element of the home, especially in Montana, is that the landscape is a year-round feature, as the home features a four-season Garden Room visible from the street through large windows. The Garden Room also naturally filters the indoor air.
Lastly, the architectural aesthetic of the home was designed to harmonize with the scale and character of the surrounding neighborhood to enhance the sense of community. Nestled in one of the oldest neighborhoods in Billings, the Urban Frontier House design team was careful with the form of the house so it didn’t appear too modern, had a traditional and welcoming feel (not garage-dominated like most newer homes), and fit the space well while accommodating features like the wind turbine,solar array, covered front porch, and gardens.
Green Design Mindset

Randy and Janna Hafer, co-owners of High Plains Architects, enjoy their sheltered roof porch. Photo by Clark Marten
While the term “off-the-grid” is fairly accurate when thinking about the Urban Frontier House, the owners are intentional about not using that language.
Why? To hear Randy and Janna Hafer talk about being part of the community’s fabric is akin to hearing them talk about their involvement in their children’s and grandchildren’s lives. There is a genuine love they have for their neighborhood, for the downtown community, and for Billings (the sustainability capital of Montana).
Janna Hafer, a long-time school board member, is the driving force behind solar arrays being installed on numerous schools throughout the city, saving the school district thousands of dollars on energy bills. Randy Hafer, a member of the city’s Energy and Conservation Commission, is helping the City navigate a LEED for Cities designation by shining the light on everything the community is doing right in terms of sustainability—and the list is quite long.
High Plains Architects is responsible for four LEED Platinum buildings in the downtown area, and the Urban Frontier House is just the latest structure to join that ever-growing list. What started as a vision to create a comfortable, affordable, and low-maintenance house that will be (eventually) entirely self-sustaining has evolved to a sustainability threshold that is inherent in the firm’s design process. Pushing these goals further, all of the systems in the house are designed to be scalable and replicable in order to make the house a prototype for a healthy, more sustainable, and cost-effective standard of residential construction.
Project Credits
Project: Urban Frontier House
Architect: High Plains Architects
Location: Billings, MT
Size: 2,568 square feet
General Contractor: Newell Construction
Structural Engineer: Structural Engineering Design
Mechanical & Electrical Engineers: MKK Consulting Engineers (now IMEG Corp)
Patrick Parker of Beartooth Design Co. contributed to this article.




