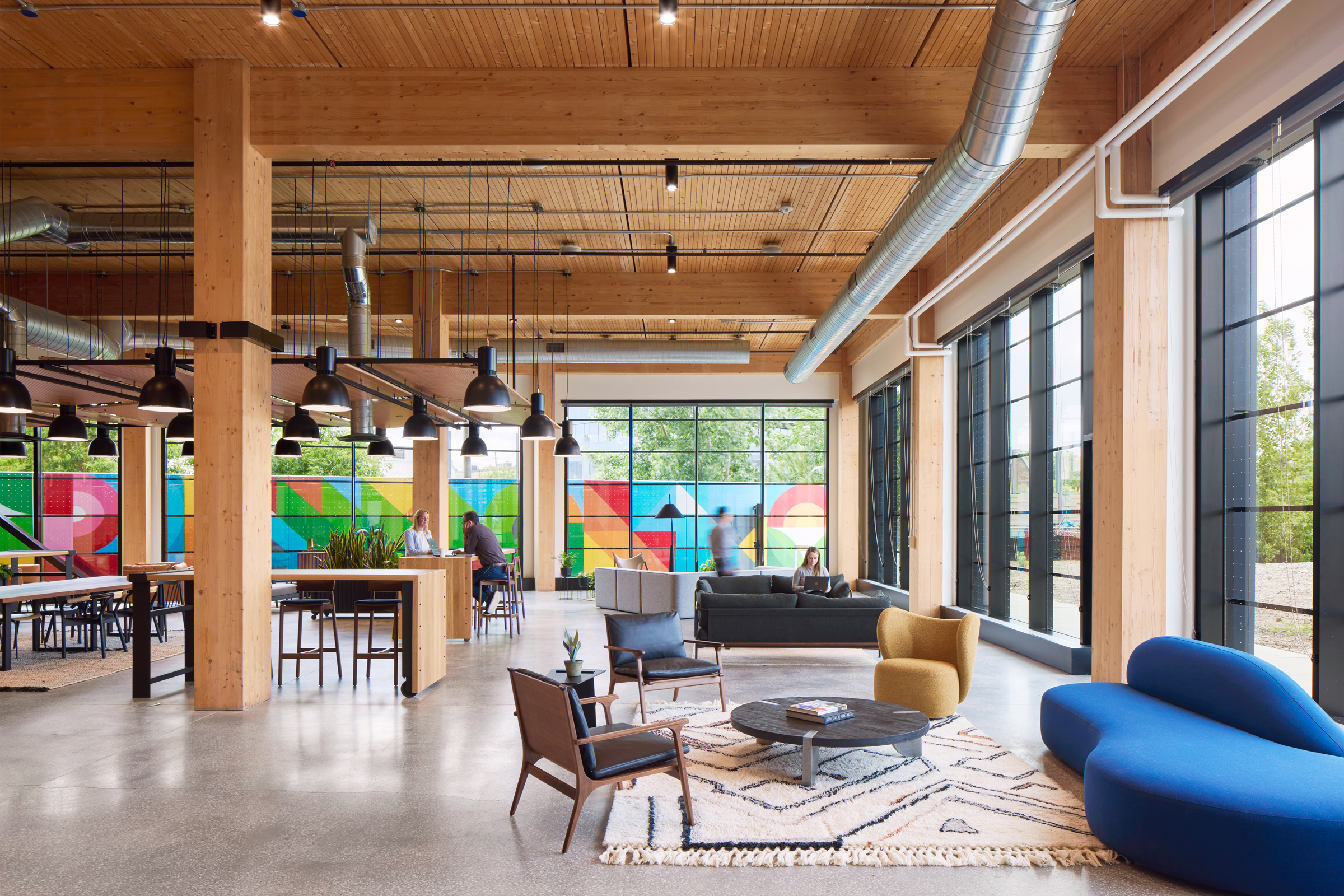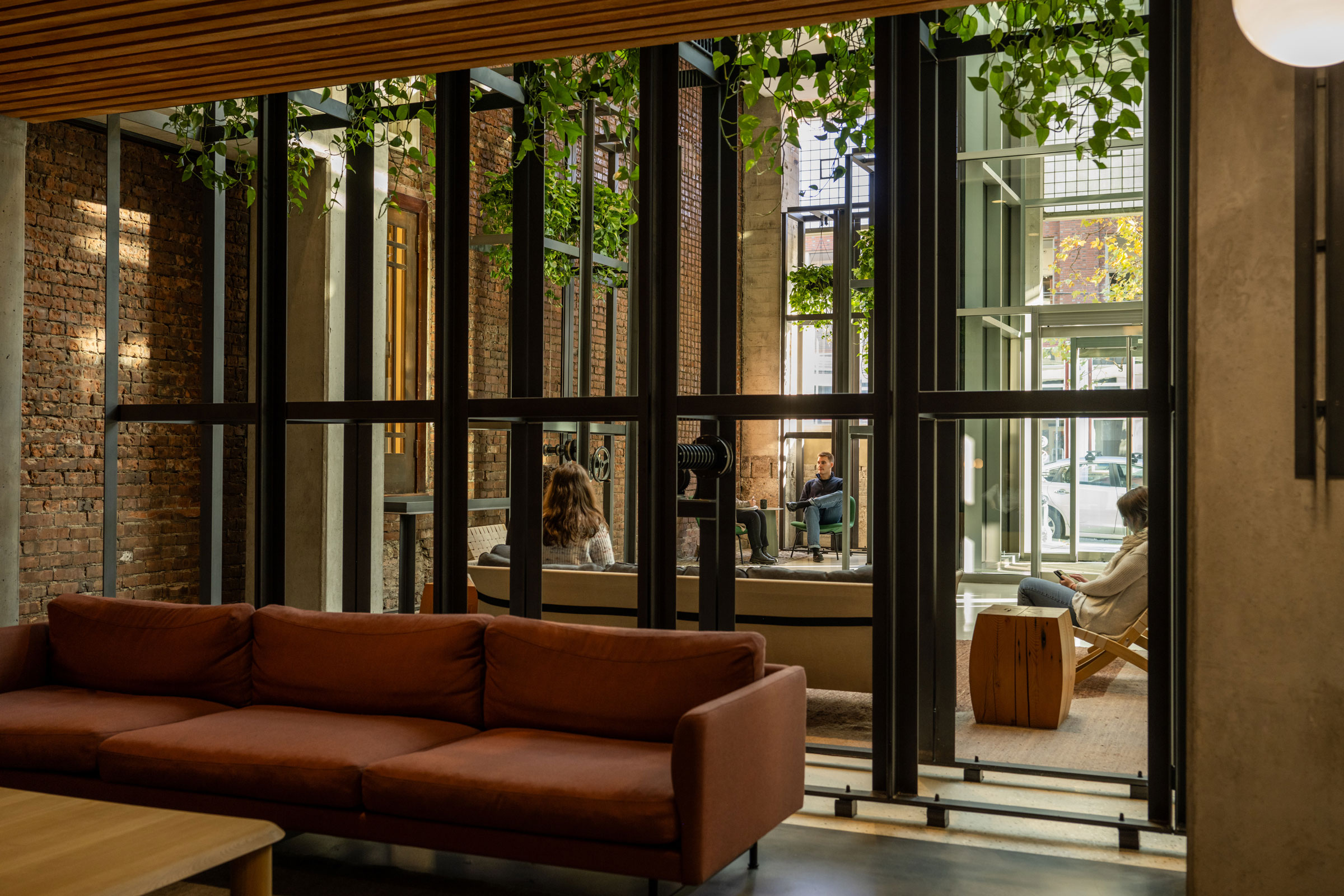Story at a glance:
- Illumina’s Executive Briefing Center in San Diego makes use of a range of efficient fixtures and sports a high-tech immersive exhibit area.
- Perkins&Will’s New York studio uses technology to accommodate a variety of working styles and preferences.
- The RiverSouth building in Austin is often considered the city’s smartest building thanks to its use of advanced smart-building technologies like sensors and voice-activated doors.
Office design has changed significantly in the wake of the Covid-19 pandemic, influenced in large part by the shifting expectations of employees—many of whom have come to increasingly value wellness and sustainability as make-or-break factors for where they choose to work—and the explosion of hybrid and remote work opportunities.
Integrating the latest technologies into the workplace can help to accommodate these changes while also improving employee retention, productivity, and overall satisfaction.
In this article we explore five standout sustainable, high-tech office buildings from around the world.
1. LinkedIn Toronto Headquarters, Toronto

Color and pattern add to the liveliness inside of the new LinkedIn office in Toronto, designed by CannonDesign. Photo by Eric Laignel Photography
Designed by CannonDesign in collaboration with IA Interior Architects, LinkedIn’s LEED Platinum and WELL Platinum-certified Toronto headquarters aims to reimagine the future of work while simultaneously celebrating the boundless nature of human potential through art, nature, and collaboration.
“The idea behind the project was to create an ecosystem of connections,” Peter McCarthy, principal and commercial leader at CannonDesign, told gb&d in a previous article. “The workplace is designed to be exceptionally adaptable and nimble to empower all different teams, technologies, and work styles into the future.”

The CannonDesign LinkedIn project is LEED Platinum– and WELL Platinum–certified. Photo by Eric Laignel Photography
Spanning three floors and 100,000 square feet, LinkedIn’s Toronto headquarters is home to a diverse range of workstations and amenities; instead of a sea of individual desks, the office contains a mix of “desk-sharing neighborhoods,” singular workstations, enclosed rooms, and quiet pods. In addition to workspaces, the office also includes a coffee bar, recording studio, mother’s room, tech bar/lounge, cafeteria, and even a game area.
“By creating that array of spaces, you give employees choices and companies flexibility to change and pivot spaces day-to-day and season-to-season as needed,” McCarthy says. “These efforts will also help instill deeper pride for employees in their organization.”
2. Illumina Executive Briefing Center, San Diego

From the beginning ZGF and Illumina wanted an immersive exhibition space with big screens. ZGF worked with design agency Hyperquake to realize the exhibition space. Photo by Alexander Severin
Designed by ZGF for Illumina—a biotech company that specializes in advanced gene sequencing machines—the Executive Briefing Center expertly blends high-technology with hospitality to create a comfortable, functional space for welcoming visitors, presenting products, and building partnerships.
All of the building’s AV, IT, acoustics, and security design/consulting was provided by Waveguide while the studio’s ambient digital content, static graphics, on-cue video interviews, and an interactive slider bar wall/table—all of which can be found in the first floor audio-visual exhibition space—were brought to life by Hyperquake.
Thanks to the use of efficient, high-tech fixtures throughout, the Illumina Executive Briefing Center achieves a 25% energy savings and 15% reduction in light power density compared to similar hospitality spaces.

The ZGF-designed Illumina Executive Briefing Center features elegant and energy-efficient fixtures throughout. Photo by Alexander Severin
But while the building’s technological features are undeniably impressive, they aren’t the only thing contributing to its success. “At the end of the day you can make the most wonderful, super high-performance building, but if people hate being there, is it really sustainable? One of the great things about this space is that it creates enriching human experiences,” James Woolum, partner at ZGF, told gb&d in a previous publication.
A dining room, events terrace, flex theater space, and multiple cafes offer ample opportunity for social interaction while workstations, conference rooms, collaboration spaces, and other meeting areas provide a diverse range of work environments. The building’s central staircase and light-filled atrium also help draw people into the space thanks to Ray King’s “IllumaLens,” a dynamic art installation inspired by Ilumina’s gene sequencing machines that features more than 5,000 pieces of dichroic glass that change color throughout the day.
3. RiverSouth, Austin, TX

The Beck Group was the RiverSouth project’s architect and general contractor, emphasizing a commitment to human health, wellness, and comfort to increase occupant satisfaction and reduce environmental impact. Photo by Casey Dunn
Often referred to as Austin’s smartest building, RiverSouth—a Class A, 15-story office tower designed by The Beck Group—is the first completed project in Austin’s transformative redevelopment of the South Central Waterfront District.
Boasting a comprehensive building automation system (BAS), RiverSouth uses state-of-the-art sensors capable of tracking the smallest of micro- movements to digitally control its air conditioning, heating, air quality, lighting, ventilation, and security. Other automated systems—such as license-plate readers, voice-activated doors, and even apps—ensure that the building’s shared spaces are almost entirely touchless, reducing the spread of germs and certain illnesses.

Interior of RiverSouth building in Austin. Photo by Casey Dunn
All of the data collected from RiverSouth’s BAS is then analyzed by artificial intelligence to maintain and improve the building’s overall performance and energy efficiency, pinpoint high-traffic areas that require more frequent cleaning, or even track typical working hours and room availability.
“RiverSouth features technology to tailor the user experience for each occupant,” Brian Miller, chief design officer at The Beck Group, previously told gb&d. “The focus was to thoughtfully impact human health, wellness, and comfort into the design to increase occupant satisfaction and reduce environmental impact.” This extensive use of advanced smart-building technology ultimately helped the building achieve the prestigious SmartScore Platinum certification.
RiverSouth is also impressive from a sustainability standpoint; the LEED Gold-certified building features an expansive green roof—that helps mitigate stormwater runoff, combat the urban heat island effect, and increase biodiversity—employs high-performance glass to improve energy efficiency, and practices multiple water conservation strategies.
4. Perkins&Will New York Studio, NYC

Locating Perkins&Will’s new studio in a second-floor, double-height space normally intended for retail invites the public to see their design process from street-level Broadway, and also engages the team in the pulse of the city street. Photo by Garrett Rowland
In an era where hybrid/remote work is becoming more commonplace and employees are increasingly pushing for better work environments, modern technologies can help offices better accommodate their workers’ needs and preferences—a notion best exemplified by global design firm Perkins&Will’s New York studio.
Completed in 2020, the office employs a sensor system that measures factors like temperature, humidity, light, and sound in each room to help improve energy efficiency and occupant comfort while also ensuring that spaces are being used to their full potential. “We have flexible furniture, a raised floor, and this together with sensors that are measuring how we’re using our space allows us to understand if any adjustments need to be made, like if a space should be used for something else,” Mariana Giraldo, part of the planning and strategies team at Perkins&Will, previously told gb&d.

Custom workstations from Innovant and carpet from Mohawk are among the finishing touches in Perkins&Will’s new office. Photo by Garrett Rowland
In addition to mobile furniture, the studio achieves flexibility through its strategic placement of wiring—an intentional technological decision that accommodates future room reconfigurations by enabling a variety of “plug-and-play” activities should the need arise. Combined with the building’s robust IT/AV infrastructure—complete with birds’ eye view cameras that enable virtual real-time collaboration during meetings and other office events—these features help support a diverse range of in-person, hybrid, and remote work models.
“The office is going to be there to support our culture, but we want to make sure people who cannot come in still feel that they are part of the process. Same with our clients,” says Giraldo. “There are ways we can make them feel immersed in the idea or in the essence of our culture and our office.”
5. Studio One Eleven’s Long Beach Office, Long Beach

Studio One Eleven’s Long Beach Office blends high technology with sustainability for the ultimate employee experience. Photo courtesy of Studio One Eleven
When California-based design firm Studio One Eleven decided to relocate their office in 2017, they opted to renovate a vacant Nordstrom Rack rather than build from the ground up—a move that ultimately helped the studio achieve both WELL Gold and LEED Platinum certification.
Beyond the reuse of existing materials, the office also boasts an array of green technologies that contribute to its overall sustainability and wellness-conscious nature. An on-site “living lab,” for example, allows the firm’s sustainability department to monitor air and water quality, utility consumption, light, acoustics, and other factors in real time, while energy-efficient lighting, a high-efficiency HVAC system, and low-flow fixtures help reduce emissions and conserve water.

Skylights, open space, energy-efficient lighting, and more helped this building earn LEED. Photo courtesy of Studio One Eleven
The office also makes use of several advanced technologies to help spur innovation and improve workflow. Instead of making project models manually, the firm now uses a 3D printer to construct property models out of gypsum and glue. “It really has been an effective tool from any stage of the design process to show and communicate with the client,” Michael Bohn, design director and senior principal at Studio One Eleven, previously told gb&d. To further engage and involve clients in the design process, the firm employs virtual reality technology as well.
The studio also makes use of Optoma touchscreen projectors to turn any wall in the office into a full touchscreen experience. “It has been really life-altering for our practice,” Bohn says. The technology allows employees to pull up property plans on any wall, make changes or updates, and save them to the cloud—something that is not only incredibly convenient, but has also helped reduce the firm’s paper usage by over 75%.




