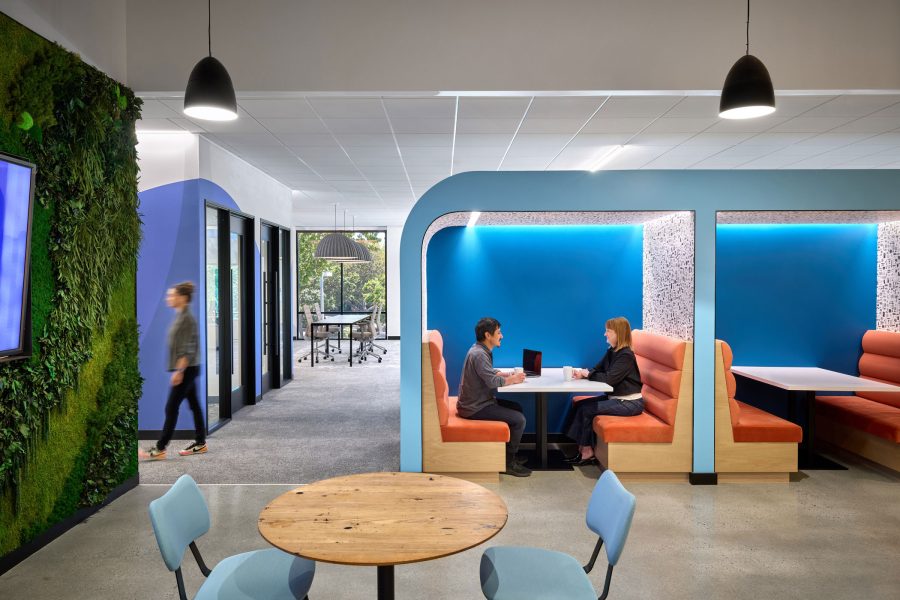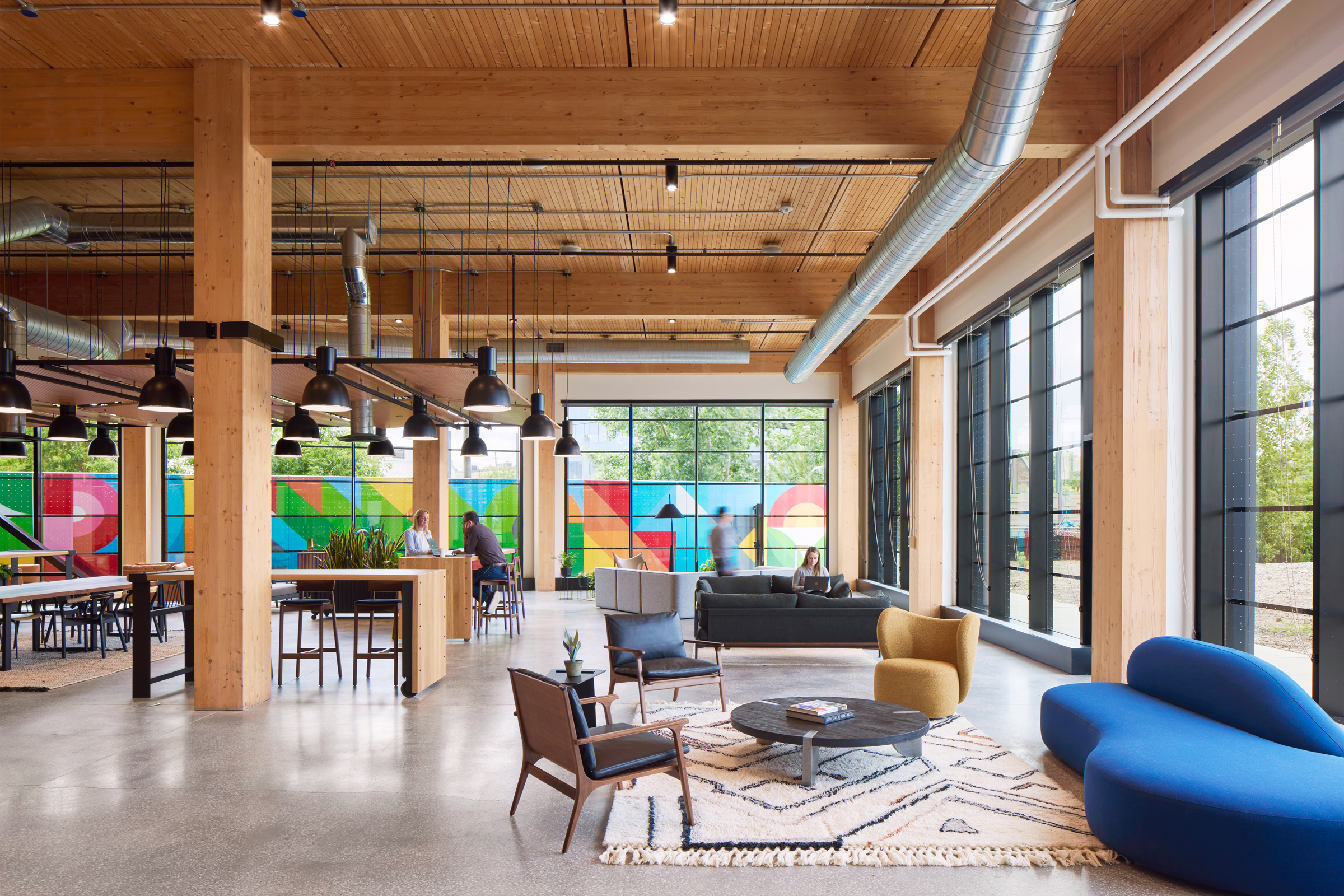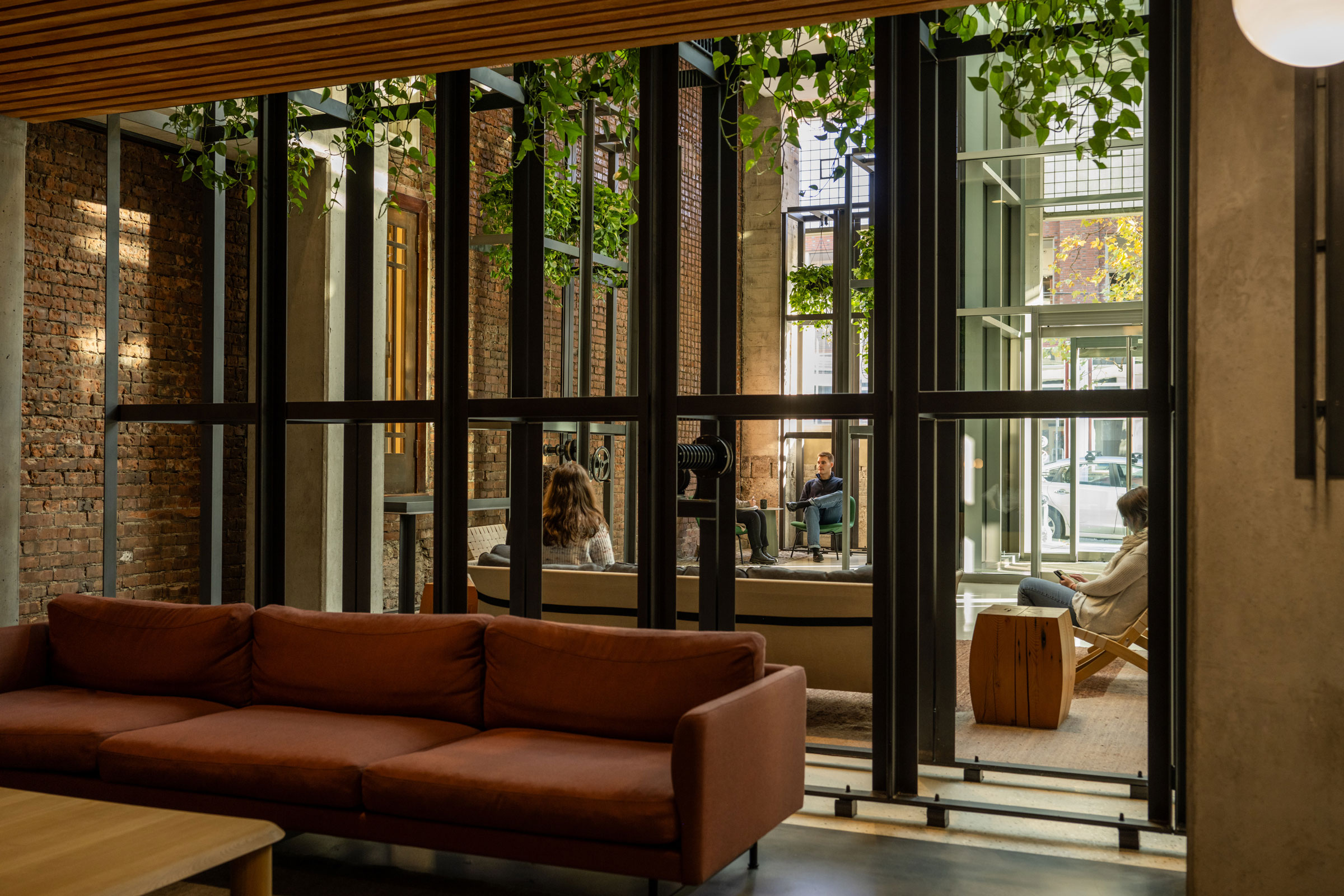Story at a glance:
- Gen Digital worked with HKS to redevelop an unoccupied property as a corporate hub that attracts hybrid workers and showcases its brand.
- With a variety of flexible workspaces, the building “earns” the commute of hybrid employees who typically spend three days in the office per week.
- The renovation was able to work with the building’s structure and systems, further enhancing sustainability by sourcing 95% of its furnishings from warehoused stock.
Rebranding is a challenge when a company markets a variety of familiar products. But for Gen Digital (the parent of seven internet security software companies, including Norton LifeLock), launching a new brand and developing a space to showcase it went hand-in-hand.
“I think we surprised the HKS team when we told them that we would be changing all the colors for a different company,” says Becky Laden, head of workplace experience at Gen Digital. “The two things were happening simultaneously, and we weren’t 100% sure what the brand was.”
Gen had already engaged the design firm to build out a space that would position it as a great place to work in highly competitive Silicon Valley. The hub needed to underline the company’s mission—“powering digital freedom”—by connecting teams physically and virtually.
“The opportunity to be there at the beginning of the new brand and co-create what the space needed to reflect allowed us to do things that weren’t just applied after the fact,” says Kate Davis, director of planning and strategies and commercial interiors partner at HKS.
Redeveloping a Property
- The café space inside Gen features a green wall and plenty of natural light. Photo by Garrett Rowland
- HKS selected natural, durable materials and biophilic accents for inside Gen Digital’s new space. Photo by Garrett Rowland
The selected site was a building in Mountain View, California, that Gen predecessor Symantec left empty for several years after divesting its enterprise businesses. The campus offered mature landscaping and an opportunity to right-size the corporate footprint after Covid.
Working with a 30-year-old building presented a minor challenge since networks were simpler at the dawn of the internet age, when few worked remotely. But its major systems were solid, and HKS used that to its advantage.
“It’s easy to wipe the slate clean versus trying to make a building work for what you need,” Davis says. “We looked at sustainability not just at the surface level but how we could lean into what this building already offers.”
Reuse Reigns

Photo by Garrett Rowland
To minimize the renovation’s carbon footprint, designers left the base architecture, concrete, and plumbing largely intact. They also sourced 95% of the furniture from offices belonging to Gen’s previous incarnations.
Gen had a warehouse full of quality furnishings and “didn’t feel the need to start over,” Laden says. “Employees were used to these things, and they were things we enjoyed. The design team had to figure out how to make everything work together.”
HKS likens the strategy to “shopping one’s own closet.” Redeploying the furnishings saved money, avoided supply chain issues, and added to the project’s sustainability by eliminating the carbon impacts associated with buying new.
Friendly, Flexible Spaces

The lounge area inside the Gen Silicon Valley hub offers a view to the outdoors and an informal gathering point. Photo by Garrett Rowland
Completed in October 2022, the hybrid-ready Gen hub offers an open floorplan that’s flexible enough to accommodate the daily demands of an onsite workforce of up to 200 employees and larger corporate events.
A concierge area and café greets staff and guests upon entry, conveying the feel of an exclusive club or bustling resort. Other amenities borrowed from the hospitality sector include event and training spaces, a catering kitchen, and a coffee bar.
The hub’s entry features the bright blues of the Gen brand and an oversized logo, and painted conduit carries color throughout the building to suggest connectivity. “Environmental graphics really tie everything together,” Davis says. “It helped launch the new house of brands in a physical space.”
A variety of settings allow for focused and collaborative work as well as brainstorming sessions, conference calls, and trainings; an auditorium handles “all-hands” presentations. Employees without dedicated workspaces can reserve a flex desk, phone room, or drop-in space. Many spaces are open or offer transparent walls so passing coworkers can see who’s working or dialing in remotely. “You can pop in and wave,” Davis says.
HKS’ design maximizes natural light. “Organizing conference rooms and collaboration spaces to capture views of the exterior—the mature landscaping—brings the outside in,” Davis says. “The team did a great job of trying to figure out how to make the puzzle pieces work.”
Earning the Commute

Brightly colored conduit and environmental graphics throughout the project suggest connectivity, emphasizing Gen’s brand positioning. The countertops are Cambria Minnesota in Snow. The natural quartz product is stain-resistant and durable. Photo by Garrett Rowland
The hub has been a hit among Gen staff and leadership, and Laden says they’re modeling other projects to function the way this building functions. “We are taking what we did here and doing kind of a rinse and repeat.”
The variety of flexible environments helps people engage with their work, she adds. “The hub is a space that that ‘earns’ the commute for people. Hybrid is here to stay, but if you’re going to come in, this is a great place to come to and a great place to be effective in your work.”
The fact that employees now populate all parts of the building reflects a match between the brand and its people’s needs, Davis says. “This is a large company with lots of pieces that are about making individuals safer. The space represents the activation of the brand. It’s sort of ‘wired’ and homey at the same time.”
“It’s hard not to build the church for Easter Sunday,” she adds. “It was the first hub, and it was a new brand. Is it working the way we thought it would? The answer is a resounding yes. That’s all we want for our clients—something they’re going to be able to wholly inhabit.”

Diner-style booths offer employees quiet nooks within the open floorplan. HKS designed the custom wall hanging system for plant and planters. Photo by Garrett Rowland






