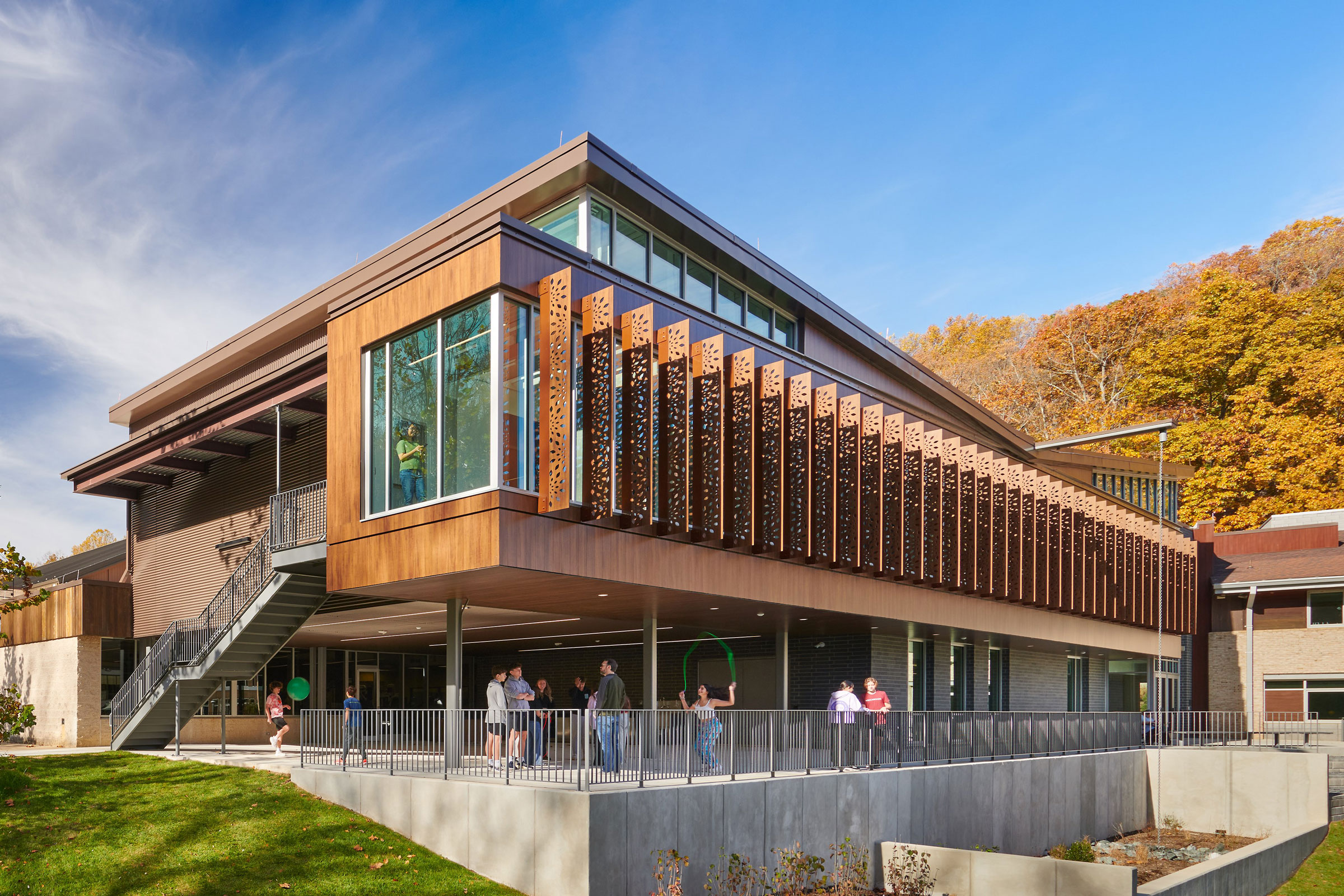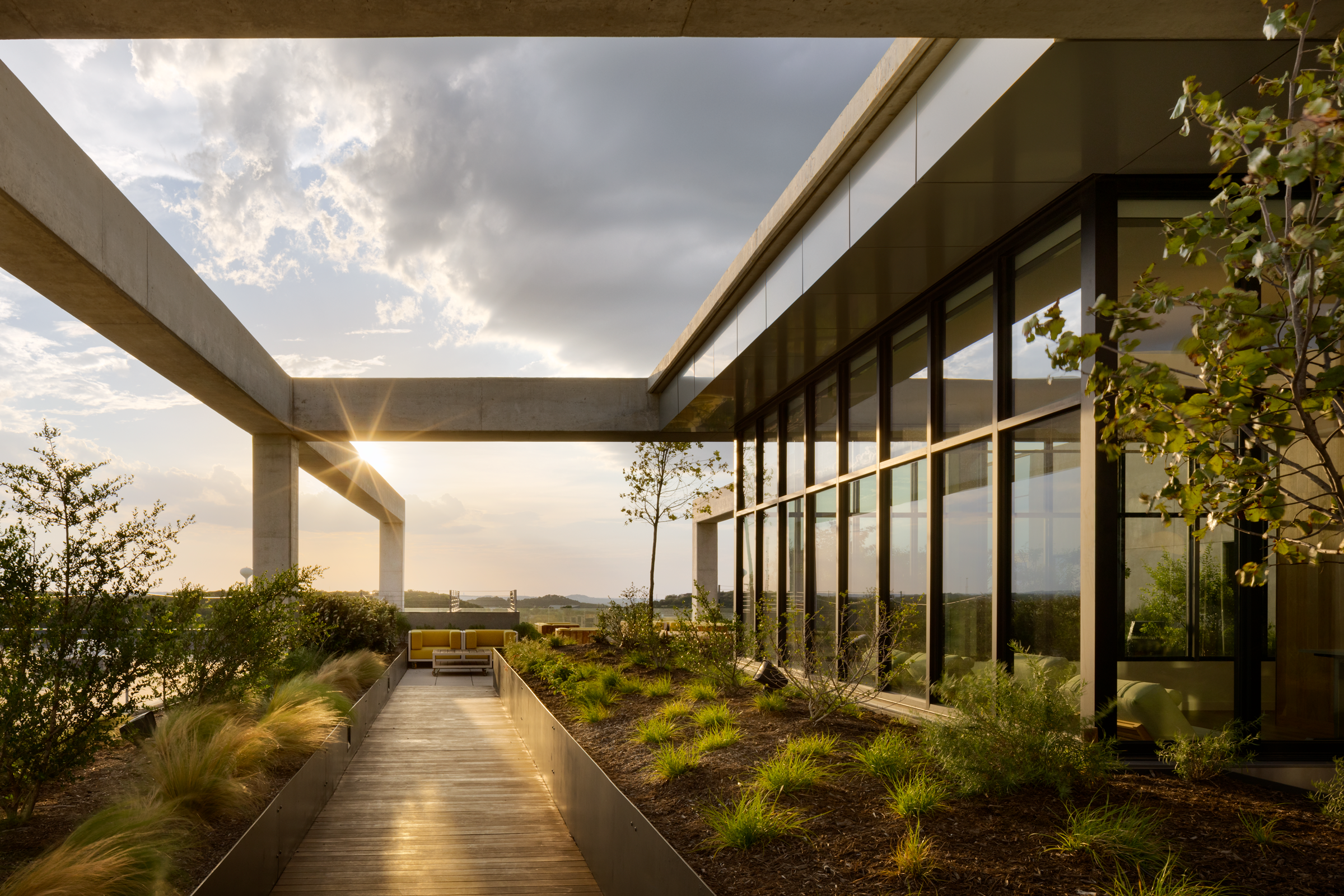Story at a glance:
- Hord Coplan Macht created an interactive space where students can experience the dynamic effects of ecological design at the new Science and Engineering Wing at the Park School.
- Built with flexibility and longevity in mind, the new wing is a backdrop for experiments, studies, and collaboration for students, faculty, and visitors.
The spirit of connectivity was at the heart of this Park School project. When Hord Coplan Macht took on The Park School as a client, their primary mission was to foster cross-pollination between all the buildings, making everyone feel like an important part of the environment. The new Science and Engineering Wing at Park School was also designed to be a comfortable and inviting space for students with plentiful natural sunlight.
Setting Intentions

Hord Coplan Macht created an interactive space where students can experience the dynamic effects of ecological design at the new Science and Engineering Wing at the Park School. Photo by Judy Davis, courtesy of Hord Coplan Macht
“Through conversations with the school and students, it became clear that it was really about understanding one’s context, determining one’s purpose, and choosing how to contribute to a more extensive system. It was this idea of contributing that came from the site,” says Hord Coplan Macht’s Scott Walters, design principal for the project.
Running alongside the school is Moores Branch, a creek that flows into the Jones Falls River, which then flows into the Chesapeake Bay. “Any impact or change at the school affects a much more extensive system as it moves downstream and eventually ends up at the Atlantic Ocean,” Walters says.
The 12,500-square-foot, two-story expansion includes an intriguing, butterfly-shaped roof that is of particular note—especially for fans of ecological and sustainable design.
The focal butterfly roof is in part an ode to how everything is connected. “The idea was to showcase where the water was coming from at the site, and its natural environmental and educational impacts,” Walters says. The feature collects water, showcasing its journey through the roof into a centerline, cantilevered gutter through a rain chain and ultimately a bioretention filter. “It was established to make that process visible as another teaching tool of how the school contributes to the nature and science of its surroundings.”
Positioning is Key

Hord Coplan Macht’s “butterfly” roof, shaped like a V, allows rainfall to fall directly into the bioretention pond. Photo by Judy Davis, courtesy of Hord Coplan Macht
The roof is the first thing visitors will see, but it’s more than just a tool for moving water. Given the new wing’s position, natural light was also an issue.
“One of the biggest challenges was having a building that receives most of its daylight from one side of the facade. We had this slot, this addition, between two existing buildings, and when you connect to those buildings, you’re left with one side of the building where we get 80% of our natural daylight.”
Walters says using that as a teaching tool and having the interplay of light and shadow was essential.
“As the sun comes around the building, the shades on the east are perforated with a custom pattern we created with Park School. When the shadow enters the building, it changes as the sun moves around. That interplay gives the sense of time and how it’s changing, which is just as important as the natural daylight that comes in.”
Behind the Fins

Delicate leaf cutouts allow the sun to cast shadows that change over time. Photo by Judy Davis, courtesy of Hord Coplan Macht
“We knew we needed the fins, which could help us from an energy standpoint to get the overall energy use as low as possible. But we also knew it could be an opportunity for a cool interaction of light and shadow,” Walters says. “We worked with the school’s graphic designer. The pattern combines their tree logo and leaf pattern, exaggerated and simplified for the fin cutouts.”
Walters says the fins’ provided dappled light in the corridor is a favorite feature of the project for him personally. “Much work and rigor in the design process went into making it as clean as possible,” he says. “We spent much time figuring out how to set the structure back so we could cantilever it out so there were no columns along the exterior wall where those fins were. We also figured out how to hide as much of the HVAC as possible in this interstitial space between the classrooms and the corridor. We hid all the stuff that chunks space to make the light and the shadow moments the key focus points.”
Modeling the Future

The Park School Science and Engineering Wing is set against the school’s iconic pond. HCM designed the project’s dynamic “butterfly” roof silhouette to be dual purpose—allowing an influx of natural light into the second-floor laboratories and efficiently channeling rainfall to an integrated bioretention garden. Illustration courtesy of Hord Coplan Macht
Modeling energy consumption over time was not an original goal, but it became a core aspect of the project, inspiring the team to develop a method for predicting the future.
“From a sustainability standpoint we focused on energy on top of having recycled content load or no VOCs within all the interior finishes. We tried to hit as high as possible for recycled content within the structural steel and some core building components,” Walters says. “On this project we conducted intensive energy modeling. We developed 13 key energy model factors and had our construction manager add a cost to them so we could understand how much energy we were saving.”
Solar panels, low-flow plumbing, and energy-efficient mechanical equipment were among some of the other sustainable choices made across the project.
“The HVAC control saved us 10% of our energy. When we add it up we get around 30% energy savings, the best cost, and the lowest payback period. We lowered the overall energy use to as low as possible, and then we’ll work with the school to install solar panels on the roof, making it a net zero energy building.”
Lessons Learned

Drawing courtesy of Hord Coplan Macht
As with any project, the architects at Hord Coplan Macht are always taking what they learn and working to improve projects even more.
In this project, applying modeling taught the team how they could save even more energy and impact the cost to make more informed decisions to meet client goals, design objectives, and cost parameters.
“We’re always trying to get better,” Walters says. “We’re always trying to make the next building we do better than the previous, and learning from the lessons we learned from building and designing this project to make the next one and to build upon that.”



